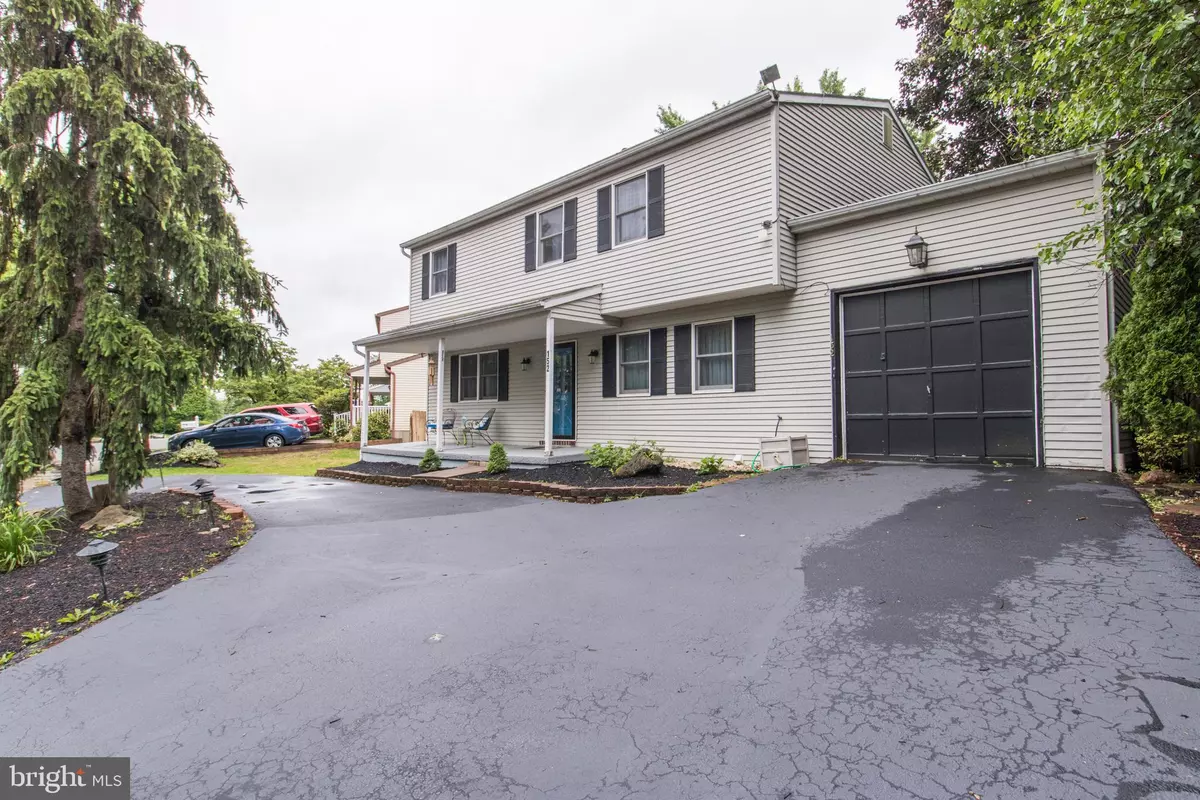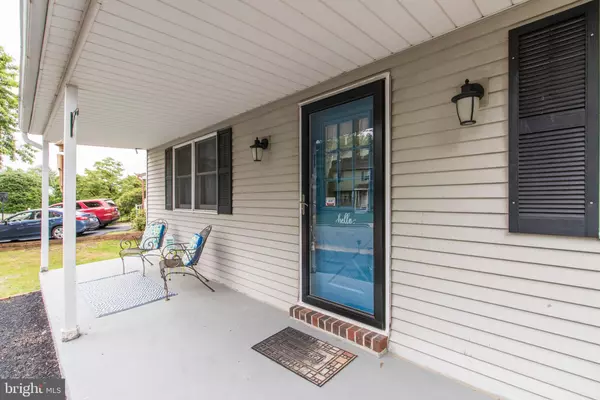$272,000
$285,000
4.6%For more information regarding the value of a property, please contact us for a free consultation.
4 Beds
4 Baths
1,984 SqFt
SOLD DATE : 10/24/2019
Key Details
Sold Price $272,000
Property Type Single Family Home
Sub Type Detached
Listing Status Sold
Purchase Type For Sale
Square Footage 1,984 sqft
Price per Sqft $137
Subdivision Caribou Village
MLS Listing ID PACT481794
Sold Date 10/24/19
Style Traditional
Bedrooms 4
Full Baths 2
Half Baths 2
HOA Y/N N
Abv Grd Liv Area 1,984
Originating Board BRIGHT
Year Built 1981
Annual Tax Amount $6,021
Tax Year 2018
Lot Size 7,010 Sqft
Acres 0.16
Lot Dimensions 0.00 x 0.00
Property Description
Welcome to 152 E. Phoenix Drive located in beautiful Phoenixville, Chester County. This adorable home is nestled on a cul-de-sac street. You are welcomed by manicured landscaping, a semi-circle macadam driveway for off street parking and a large front porch situated to enjoy the morning paper and a cup of coffee! As you enter the home you are greeted by a formal Living Room with a fireplace that creates a great ambiance and is perfect for entertaining. The Dining room lends itself to formal or casual meals and is adjacent to the kitchen for easy access. The Kitchen has stainless steel appliances, white cabinets and space for an eat-in area. There is an expansive pantry room that is outfitted with an additional oven and sink to expand your hosting duties for big parties or use this area for additional storage!The Family Room is ideal for entertaining and includes built-in cabinet with tons of storage for all the essentials. The Master Suite runs the full width of the home and boasts a large Master Bathroom and full walk-in closet with tons of potential to make it your own.The second floor also delivers 3 additional Bedrooms (one currently used as an office).The large 2nd Bedroom with a tray ceiling accentuates the light of the room and flows into the large walk-in closet. The 3rd bedroom is a great size and is freshly painted. The office makes a great space for studying or working from home, outfitted with floor to ceiling bookshelves for storage and decorative pieces.The Hall Bathroom completes this level.The footprint of the Basement is divided into 3 sections as a mechanical room, finished space which flows into a small kitchenette and half bath with washer and dryer in half bath.The backyard has brick pavers and can be turned into something special with some vision and a green thumb! Along with this home comes a great community with downtown Phoenixville offering first Friday's during the year and also includes an award-winning school district, close proximity to the Phoenixville Hospital, Historical Valley Forge Park, minutes from King of Prussia and all major throughfares.
Location
State PA
County Chester
Area Phoenixville Boro (10315)
Zoning NCR3
Rooms
Other Rooms Living Room, Dining Room, Primary Bedroom, Bedroom 2, Bedroom 3, Kitchen, Family Room, Office
Basement Full
Interior
Interior Features 2nd Kitchen, Carpet, Ceiling Fan(s), Family Room Off Kitchen, Kitchen - Eat-In, Kitchenette, Recessed Lighting, Walk-in Closet(s), Water Treat System
Hot Water Natural Gas
Heating Baseboard - Hot Water
Cooling Central A/C
Flooring Carpet, Laminated
Equipment Built-In Microwave, Built-In Range, Dishwasher, Disposal, Dryer, Dual Flush Toilets, Extra Refrigerator/Freezer, Humidifier, Microwave, Oven/Range - Electric, Refrigerator, Stainless Steel Appliances, Washer
Fireplace Y
Appliance Built-In Microwave, Built-In Range, Dishwasher, Disposal, Dryer, Dual Flush Toilets, Extra Refrigerator/Freezer, Humidifier, Microwave, Oven/Range - Electric, Refrigerator, Stainless Steel Appliances, Washer
Heat Source Natural Gas
Laundry Basement
Exterior
Parking Features Garage - Front Entry
Garage Spaces 1.0
Utilities Available Cable TV, Electric Available, Natural Gas Available, Phone
Water Access N
Roof Type Asphalt
Accessibility 2+ Access Exits
Attached Garage 1
Total Parking Spaces 1
Garage Y
Building
Story 2
Sewer Public Sewer
Water Public
Architectural Style Traditional
Level or Stories 2
Additional Building Above Grade, Below Grade
Structure Type Dry Wall,Tray Ceilings
New Construction N
Schools
Middle Schools Phoenixville Area
High Schools Phoenixville Area
School District Phoenixville Area
Others
Senior Community No
Tax ID 15-18 -0001.3900
Ownership Fee Simple
SqFt Source Estimated
Acceptable Financing Cash, Conventional, FHA 203(b), FHVA
Listing Terms Cash, Conventional, FHA 203(b), FHVA
Financing Cash,Conventional,FHA 203(b),FHVA
Special Listing Condition Standard
Read Less Info
Want to know what your home might be worth? Contact us for a FREE valuation!

Our team is ready to help you sell your home for the highest possible price ASAP

Bought with Linda G Allebach • Long & Foster Real Estate, Inc.
GET MORE INFORMATION
Agent | License ID: 0225193218 - VA, 5003479 - MD
+1(703) 298-7037 | jason@jasonandbonnie.com






