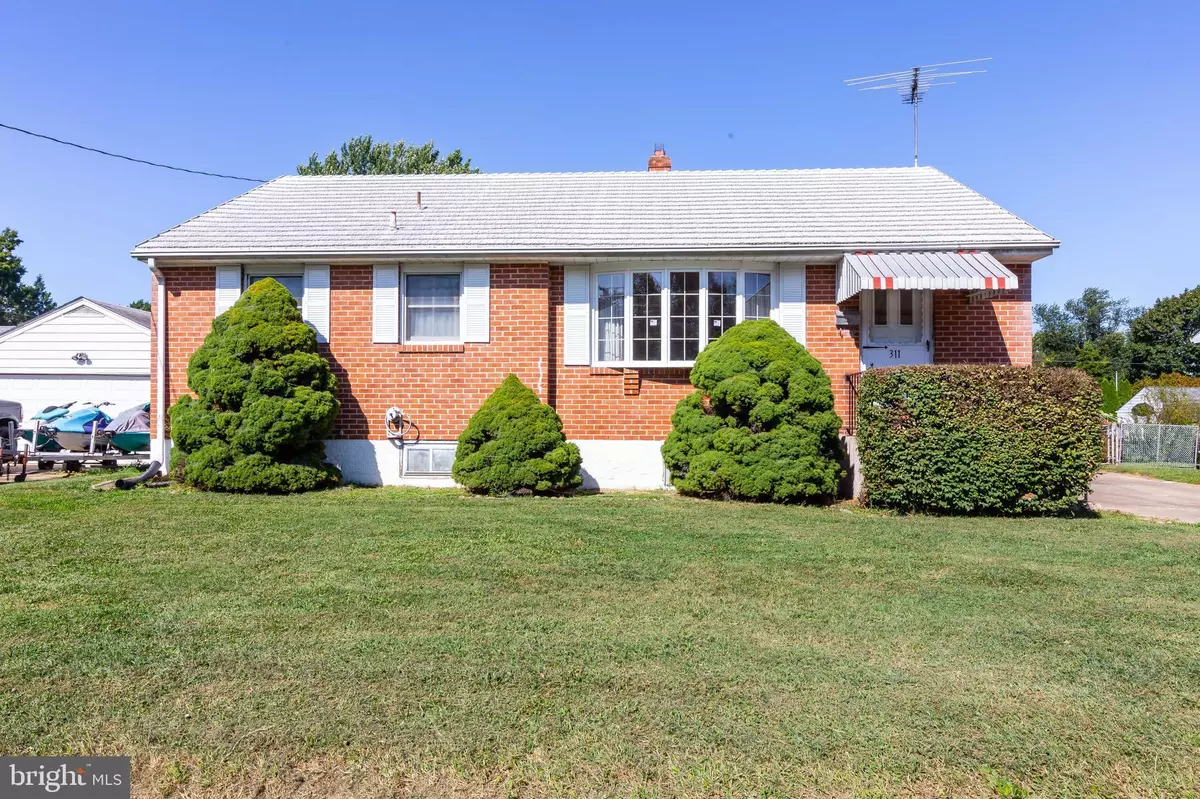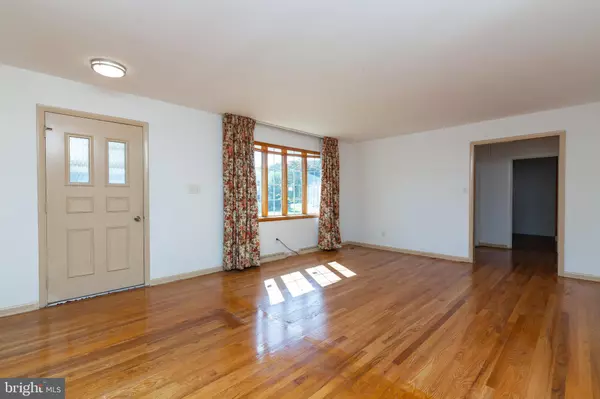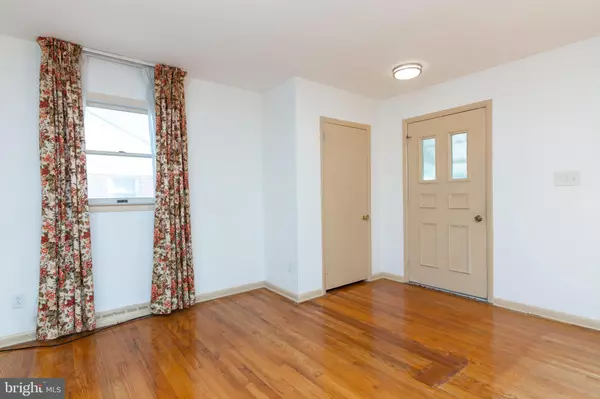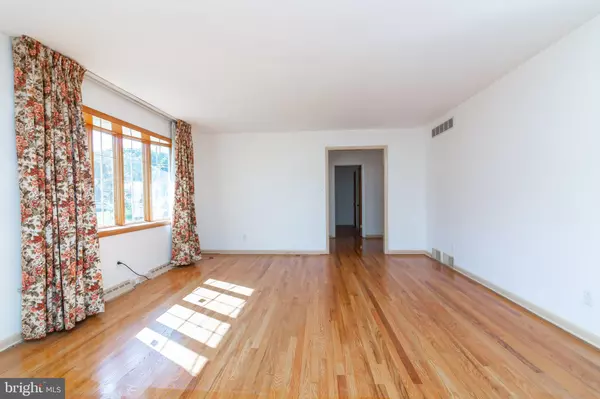$230,000
$230,000
For more information regarding the value of a property, please contact us for a free consultation.
3 Beds
2 Baths
2,250 SqFt
SOLD DATE : 10/24/2019
Key Details
Sold Price $230,000
Property Type Single Family Home
Sub Type Detached
Listing Status Sold
Purchase Type For Sale
Square Footage 2,250 sqft
Price per Sqft $102
Subdivision Hillendale
MLS Listing ID DENC486092
Sold Date 10/24/19
Style Ranch/Rambler
Bedrooms 3
Full Baths 1
Half Baths 1
HOA Y/N N
Abv Grd Liv Area 1,700
Originating Board BRIGHT
Year Built 1963
Annual Tax Amount $1,816
Tax Year 2018
Lot Size 7,841 Sqft
Acres 0.18
Lot Dimensions 65.00 x 120.00
Property Description
This three bedroom, all brick ranch is awaiting a new owner to make this home their own. What a rare find in North Wilmington in the community of Hillendale. These properties don't become available very often, seize this opportunity while you can! Original hardwood floors in the living room, hallway and bedrooms. Full bathroom on main floor There are beautiful oak cabinets in the eat in kitchen with lots of counter space and tile floor. The back door leads to a nice sunroom with lots of glass windows, carpet and a ceiling fan. Great for 3 seasons enjoyment. From there, walk out to a large fenced in backyard a perfect area for outdoor entertaining. The basement is finished for extra living space, has a gas free standing space heater, a half bath plus the benefit of an additional workshop area. Store winter clothes in a very large built in cedar closet. The laundry room is also located in the basement. Need more storage space the floored attic is the length of the house. Convenient access to Route 202 and Interstate 95 make this location an easy commute North or South. Philadelphia Airport is 15 minutes away and rail station is 5 minutes. Let your dreams of ownership become a reality and tour this home today! And, let your creativity run wild with new updates.
Location
State DE
County New Castle
Area Brandywine (30901)
Zoning NC6.5
Rooms
Other Rooms Living Room, Bedroom 2, Bedroom 3, Kitchen, Family Room, Bedroom 1, Sun/Florida Room, Attic, Full Bath, Half Bath
Basement Full
Main Level Bedrooms 3
Interior
Interior Features Built-Ins, Cedar Closet(s), Ceiling Fan(s), Floor Plan - Traditional, Kitchen - Eat-In, Window Treatments, Wood Floors
Heating Forced Air
Cooling Central A/C
Flooring Hardwood, Vinyl, Ceramic Tile, Carpet
Equipment Built-In Range, Dishwasher, Dryer, ENERGY STAR Dishwasher, Exhaust Fan, Extra Refrigerator/Freezer, Microwave, Oven - Self Cleaning, Oven/Range - Gas, Stove, Washer, Water Heater
Fireplace N
Window Features Bay/Bow,Double Pane,Screens,Vinyl Clad
Appliance Built-In Range, Dishwasher, Dryer, ENERGY STAR Dishwasher, Exhaust Fan, Extra Refrigerator/Freezer, Microwave, Oven - Self Cleaning, Oven/Range - Gas, Stove, Washer, Water Heater
Heat Source Natural Gas
Laundry Basement
Exterior
Exterior Feature Enclosed, Porch(es)
Fence Chain Link
Utilities Available Cable TV
Water Access N
View Garden/Lawn
Roof Type Pitched,Metal
Street Surface Paved
Accessibility 32\"+ wide Doors
Porch Enclosed, Porch(es)
Road Frontage State
Garage N
Building
Lot Description Front Yard, Rear Yard
Story 1
Foundation Concrete Perimeter
Sewer Public Sewer
Water Public
Architectural Style Ranch/Rambler
Level or Stories 1
Additional Building Above Grade, Below Grade
Structure Type Dry Wall
New Construction N
Schools
Elementary Schools Forwood
Middle Schools Talley
High Schools Mount Pleasant
School District Brandywine
Others
Pets Allowed Y
Senior Community No
Tax ID 06-095.00-187
Ownership Fee Simple
SqFt Source Assessor
Security Features Main Entrance Lock,Smoke Detector
Acceptable Financing Conventional, FHA 203(b), VA, Cash
Horse Property N
Listing Terms Conventional, FHA 203(b), VA, Cash
Financing Conventional,FHA 203(b),VA,Cash
Special Listing Condition Standard
Pets Allowed No Pet Restrictions
Read Less Info
Want to know what your home might be worth? Contact us for a FREE valuation!

Our team is ready to help you sell your home for the highest possible price ASAP

Bought with Alexander Groop • BHHS Fox & Roach-Newark
GET MORE INFORMATION
Agent | License ID: 0225193218 - VA, 5003479 - MD
+1(703) 298-7037 | jason@jasonandbonnie.com






