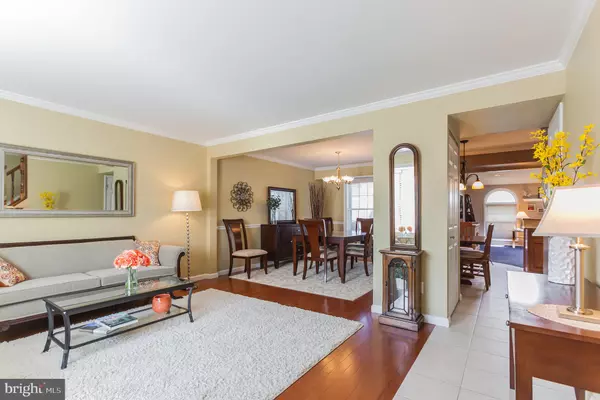$287,900
$287,900
For more information regarding the value of a property, please contact us for a free consultation.
3 Beds
2 Baths
2,114 SqFt
SOLD DATE : 10/23/2019
Key Details
Sold Price $287,900
Property Type Townhouse
Sub Type Interior Row/Townhouse
Listing Status Sold
Purchase Type For Sale
Square Footage 2,114 sqft
Price per Sqft $136
Subdivision Neshaminy Valley
MLS Listing ID PABU478180
Sold Date 10/23/19
Style Colonial
Bedrooms 3
Full Baths 1
Half Baths 1
HOA Y/N N
Abv Grd Liv Area 2,114
Originating Board BRIGHT
Year Built 1973
Annual Tax Amount $4,156
Tax Year 2019
Lot Size 3,100 Sqft
Acres 0.07
Lot Dimensions 31.00 x 100.00
Property Description
Showings begin at open house Sunday August 25 1PM. Welcome to this fantastic expanded Neshaminy Valley town home owned and prestinely maintained by original owners. Ceramic flooring welcomes you and carries through to the kitchen with wood cabinets, Quartz counters, ceramic backsplash, recessed and pendant lighting and modern black appliances. The bright and sunny living room features bay window, hardwood floors and crown moldings, and flows into dining room with chair railing, crown moldings and same hardwood floors. You will be proud to spend your time in the huge family room addition with skylights, palladium windows, recessed lighting and built in cabinets perfect for bar and storage! First floor features updated powder room, coat closet, custom pantry cabinet, utility room with access to the garage. As you head to the second level notice the beautiful custom banister. Upstairs you will find the huge master bedroom with walk in closet, and bonus second closet with sink and cabinet for dressing area. Two additional bedrooms and full hall bath with access to main bedroom has been remodeled. There are pull down steps to the attic for additional storage. Not only does this home have curb appeal, front features include newer concrete driveway, beautiful landscaping and front sprinkler system. The rear yard features stamped concrete patio, privacy fencing and block retention wall. All windows have been replaced, Trane heating system, and elementry school is at the end of this street. Once you walk through the door, you will feel the warmth and care taken in this home. Make it your home today!
Location
State PA
County Bucks
Area Bensalem Twp (10102)
Zoning R3
Rooms
Other Rooms Living Room, Dining Room, Kitchen, Family Room, Utility Room
Interior
Interior Features Attic, Built-Ins, Ceiling Fan(s), Chair Railings, Crown Moldings, Family Room Off Kitchen, Pantry, Recessed Lighting, Skylight(s), Walk-in Closet(s), Wood Floors
Heating Forced Air
Cooling Central A/C
Equipment Dishwasher, Dryer, Microwave, Refrigerator, Washer, Stove
Fireplace N
Window Features Bay/Bow,Double Hung,Skylights
Appliance Dishwasher, Dryer, Microwave, Refrigerator, Washer, Stove
Heat Source Natural Gas
Laundry Main Floor
Exterior
Exterior Feature Patio(s)
Parking Features Garage - Front Entry, Garage Door Opener, Inside Access
Garage Spaces 1.0
Fence Privacy
Water Access N
Accessibility None
Porch Patio(s)
Attached Garage 1
Total Parking Spaces 1
Garage Y
Building
Story 2
Sewer Public Sewer
Water Public
Architectural Style Colonial
Level or Stories 2
Additional Building Above Grade, Below Grade
New Construction N
Schools
Elementary Schools Valley
High Schools Bensalem Township
School District Bensalem Township
Others
Senior Community No
Tax ID 02-089-578
Ownership Fee Simple
SqFt Source Assessor
Acceptable Financing Conventional, FHA, VA, Cash
Listing Terms Conventional, FHA, VA, Cash
Financing Conventional,FHA,VA,Cash
Special Listing Condition Standard
Read Less Info
Want to know what your home might be worth? Contact us for a FREE valuation!

Our team is ready to help you sell your home for the highest possible price ASAP

Bought with Eli Qarkaxhia • Compass RE
GET MORE INFORMATION
Agent | License ID: 0225193218 - VA, 5003479 - MD
+1(703) 298-7037 | jason@jasonandbonnie.com






