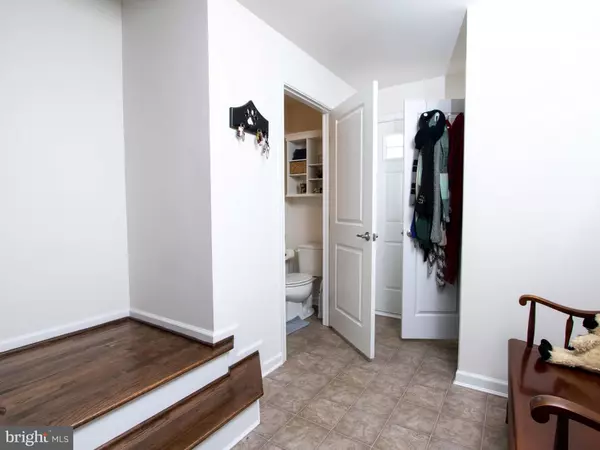$280,000
$284,900
1.7%For more information regarding the value of a property, please contact us for a free consultation.
3 Beds
3 Baths
1,972 SqFt
SOLD DATE : 10/22/2019
Key Details
Sold Price $280,000
Property Type Townhouse
Sub Type Interior Row/Townhouse
Listing Status Sold
Purchase Type For Sale
Square Footage 1,972 sqft
Price per Sqft $141
Subdivision Washington Square
MLS Listing ID PACT286154
Sold Date 10/22/19
Style Colonial
Bedrooms 3
Full Baths 2
Half Baths 1
HOA Fees $120/mo
HOA Y/N Y
Abv Grd Liv Area 1,632
Originating Board BRIGHT
Year Built 2015
Annual Tax Amount $5,640
Tax Year 2018
Lot Size 641 Sqft
Acres 0.01
Property Description
Here it is...the townhome you have been looking for! This bright, cheery home offers 3 bedrooms, 2.5 baths on three levels of perfection. As you enter the first level there is access to the one car garage with quiet lift auto opener, a half bath, and large double utility closet with ample storage. The finished den/office has walkout to rear of home. A beautiful gas kitchen on the main level has a large granite island that provides seating and ample prep space for those gourmet meals. Hardwood flooring continues to the adjoining dining area with a slider to the oversized deck and expansive views. A cozy, carpeted living room has gas line installed to add your own fireplace between the oversized windows. Master bedroom with bath and large walk-in closet, two additional bedrooms, a hall bath and laundry closet complete the upper level. Located in the award winning Owen J Roberts school district, construction in this townhome community is complete. The active association holds seasonal events on the square for the entire family to enjoy. Major routes to Phoenixville, Exton, Valley Forge, and King of Prussia are just minutes away. This home is in pristine condition and ready to move in .what are you waiting for?
Location
State PA
County Chester
Area East Vincent Twp (10321)
Zoning R2
Rooms
Other Rooms Living Room, Dining Room, Kitchen, Den, Foyer, Laundry
Interior
Hot Water Electric
Heating Forced Air
Cooling Central A/C
Flooring Hardwood, Carpet, Vinyl, Tile/Brick
Equipment Built-In Microwave, Built-In Range, Dishwasher, Disposal
Furnishings No
Fireplace N
Appliance Built-In Microwave, Built-In Range, Dishwasher, Disposal
Heat Source Natural Gas
Laundry Upper Floor
Exterior
Exterior Feature Deck(s)
Parking Features Garage - Front Entry, Inside Access
Garage Spaces 3.0
Water Access N
Accessibility 2+ Access Exits
Porch Deck(s)
Attached Garage 1
Total Parking Spaces 3
Garage Y
Building
Story 3+
Sewer Public Sewer
Water Public
Architectural Style Colonial
Level or Stories 3+
Additional Building Above Grade, Below Grade
New Construction N
Schools
School District Owen J Roberts
Others
HOA Fee Include Lawn Maintenance,Snow Removal,Trash
Senior Community No
Tax ID 21-01 -0208
Ownership Fee Simple
SqFt Source Estimated
Security Features Electric Alarm
Acceptable Financing FHA, VA, Conventional
Horse Property N
Listing Terms FHA, VA, Conventional
Financing FHA,VA,Conventional
Special Listing Condition Standard
Read Less Info
Want to know what your home might be worth? Contact us for a FREE valuation!

Our team is ready to help you sell your home for the highest possible price ASAP

Bought with Jennifer Masiko • Keller Williams Real Estate - West Chester
GET MORE INFORMATION
Agent | License ID: 0225193218 - VA, 5003479 - MD
+1(703) 298-7037 | jason@jasonandbonnie.com






