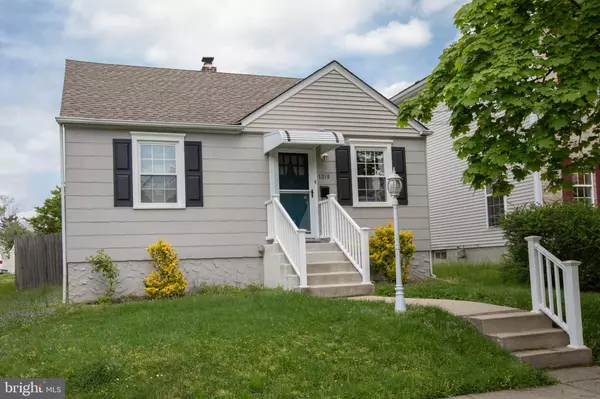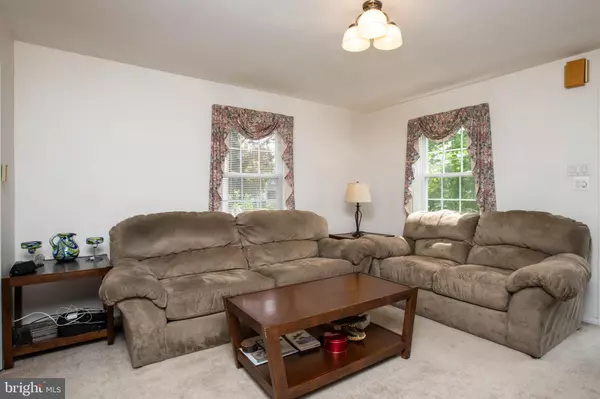$160,000
$164,999
3.0%For more information regarding the value of a property, please contact us for a free consultation.
2 Beds
1 Bath
756 SqFt
SOLD DATE : 10/22/2019
Key Details
Sold Price $160,000
Property Type Single Family Home
Sub Type Detached
Listing Status Sold
Purchase Type For Sale
Square Footage 756 sqft
Price per Sqft $211
Subdivision None Available
MLS Listing ID NJCD364266
Sold Date 10/22/19
Style Cape Cod
Bedrooms 2
Full Baths 1
HOA Y/N N
Abv Grd Liv Area 756
Originating Board BRIGHT
Year Built 1950
Annual Tax Amount $5,730
Tax Year 2019
Lot Size 4,900 Sqft
Acres 0.11
Lot Dimensions 40.00 x 122.50
Property Description
Calling all investors!!! Don't miss out on this perfect opportunity to earn income on this well maintained home. 2 Bd 1 full Bath Cape Cod is in moving condition. Features Include: New roof, new hot water heater, new central air and new gas heater. Enter into the living room which flows into the kitchen/dining area. Enclosed sunroom off the back of the house that includes heat and central air. Plenty of room for storage in the walk-up attic along with full dry basement with high ceiling. Fenced in large backyard along with a detached car garage and remote door. All this and it's walking distance to the park!! Don't miss out! Call today to make an appointment!
Location
State NJ
County Camden
Area Haddon Heights Boro (20418)
Zoning RESIDENTIAL
Rooms
Other Rooms Living Room, Dining Room, Primary Bedroom, Bedroom 2, Kitchen, Sun/Florida Room
Basement Full
Main Level Bedrooms 2
Interior
Interior Features Attic, Attic/House Fan, Built-Ins, Carpet, Ceiling Fan(s), Combination Dining/Living, Kitchen - Galley
Heating Forced Air
Cooling Central A/C
Fireplace N
Heat Source Natural Gas
Laundry Basement
Exterior
Parking Features Garage - Rear Entry, Garage Door Opener
Garage Spaces 1.0
Water Access N
Accessibility None
Total Parking Spaces 1
Garage Y
Building
Story 1
Sewer Public Sewer
Water Public
Architectural Style Cape Cod
Level or Stories 1
Additional Building Above Grade, Below Grade
New Construction N
Schools
Elementary Schools Glenview Avenue E.S.
High Schools Haddon Heights Jr Sr
School District Haddon Heights Schools
Others
Senior Community No
Tax ID 18-00081-00015
Ownership Fee Simple
SqFt Source Assessor
Special Listing Condition Standard
Read Less Info
Want to know what your home might be worth? Contact us for a FREE valuation!

Our team is ready to help you sell your home for the highest possible price ASAP

Bought with Donna Bittle • Weichert Realtors-Medford
GET MORE INFORMATION
Agent | License ID: 0225193218 - VA, 5003479 - MD
+1(703) 298-7037 | jason@jasonandbonnie.com






