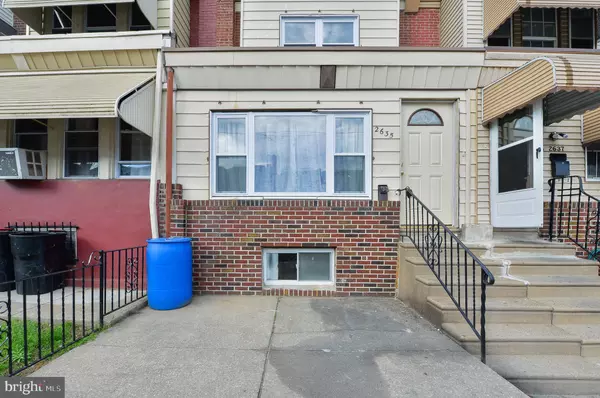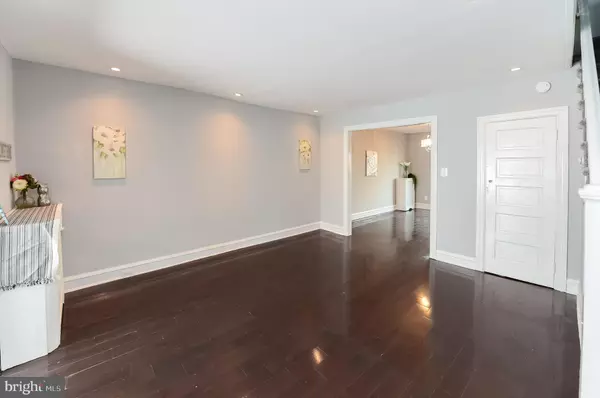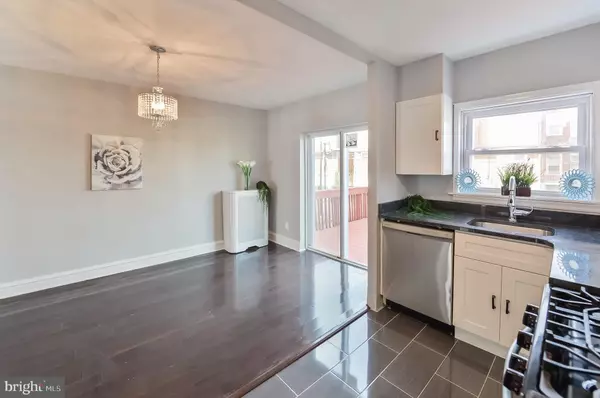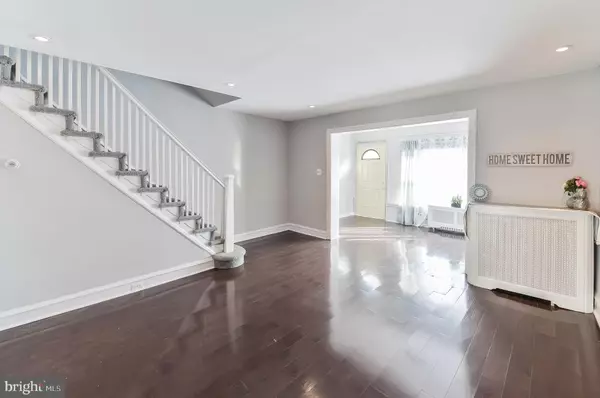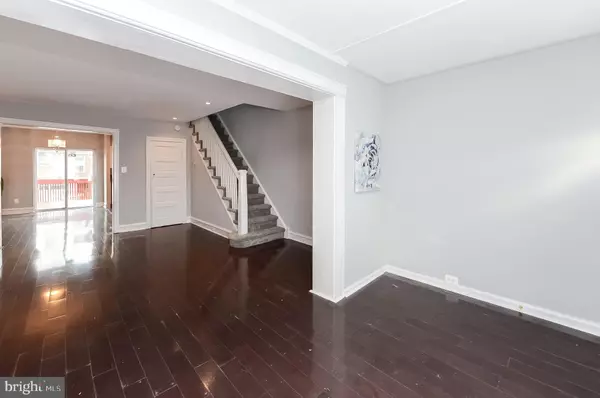$139,500
$139,500
For more information regarding the value of a property, please contact us for a free consultation.
3 Beds
1 Bath
992 SqFt
SOLD DATE : 10/21/2019
Key Details
Sold Price $139,500
Property Type Townhouse
Sub Type Interior Row/Townhouse
Listing Status Sold
Purchase Type For Sale
Square Footage 992 sqft
Price per Sqft $140
Subdivision Elmwood Park
MLS Listing ID PAPH813122
Sold Date 10/21/19
Style Bi-level
Bedrooms 3
Full Baths 1
HOA Y/N N
Abv Grd Liv Area 992
Originating Board BRIGHT
Year Built 1925
Annual Tax Amount $973
Tax Year 2020
Lot Size 1,240 Sqft
Acres 0.03
Lot Dimensions 16.00 x 77.50
Location
State PA
County Philadelphia
Area 19142 (19142)
Zoning RM1
Rooms
Other Rooms Living Room, Bedroom 2, Bedroom 3, Kitchen, Family Room, Basement, Bedroom 1, Bathroom 1
Basement Partial
Interior
Heating Radiator
Cooling Ceiling Fan(s)
Flooring Carpet, Tile/Brick, Wood
Equipment Built-In Microwave, ENERGY STAR Refrigerator, Oven - Self Cleaning
Fireplace N
Appliance Built-In Microwave, ENERGY STAR Refrigerator, Oven - Self Cleaning
Heat Source Natural Gas
Exterior
Parking Features Covered Parking, Garage - Rear Entry
Garage Spaces 1.0
Water Access N
Accessibility Level Entry - Main
Attached Garage 1
Total Parking Spaces 1
Garage Y
Building
Story 2
Sewer Public Sewer
Water Public
Architectural Style Bi-level
Level or Stories 2
Additional Building Above Grade, Below Grade
New Construction N
Schools
Elementary Schools Thomas G Morton School
Middle Schools William Tilden
High Schools John Batram
School District The School District Of Philadelphia
Others
Pets Allowed Y
Senior Community No
Tax ID 406007600
Ownership Fee Simple
SqFt Source Assessor
Acceptable Financing Cash, Conventional, FHA, VA
Listing Terms Cash, Conventional, FHA, VA
Financing Cash,Conventional,FHA,VA
Special Listing Condition Standard
Pets Allowed No Pet Restrictions
Read Less Info
Want to know what your home might be worth? Contact us for a FREE valuation!

Our team is ready to help you sell your home for the highest possible price ASAP

Bought with Beverly Lasandra Briggs • Diallo Real Estate
GET MORE INFORMATION
Agent | License ID: 0225193218 - VA, 5003479 - MD
+1(703) 298-7037 | jason@jasonandbonnie.com


