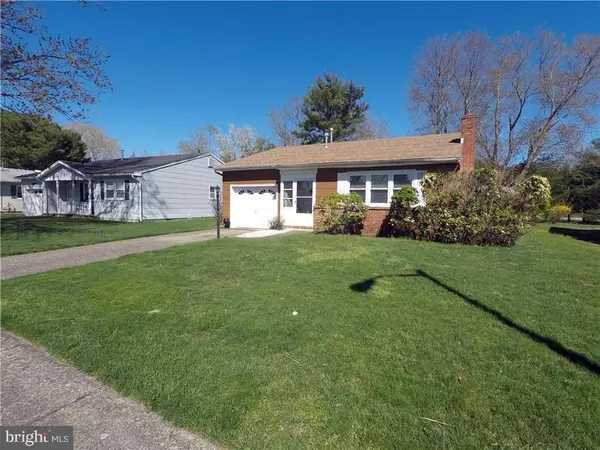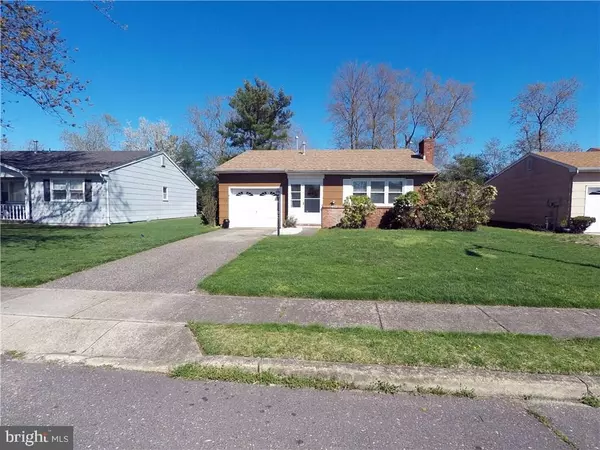$145,000
$150,000
3.3%For more information regarding the value of a property, please contact us for a free consultation.
3 Beds
2 Baths
1,350 SqFt
SOLD DATE : 10/21/2019
Key Details
Sold Price $145,000
Property Type Single Family Home
Sub Type Detached
Listing Status Sold
Purchase Type For Sale
Square Footage 1,350 sqft
Price per Sqft $107
Subdivision Silver Ridge Park
MLS Listing ID NJOC139180
Sold Date 10/21/19
Style Ranch/Rambler
Bedrooms 3
Full Baths 1
Half Baths 1
HOA Fees $15/mo
HOA Y/N Y
Abv Grd Liv Area 1,350
Originating Board JSMLS
Year Built 1981
Annual Tax Amount $2,529
Tax Year 2018
Lot Size 6,098 Sqft
Acres 0.14
Lot Dimensions 58
Property Description
Meticulously maintained and RECENTLY UPDATED Chatham model with 3 Season Room in desirable Silver Ridge Park West! This home has been converted to gas heat and central air! Upgraded to 1.5 bathrooms complete with jacuzzi hot tub in full bath! New flooring in bathrooms hallway and kitchen! Freshly painted! Fireplace too! Such a spacious home boasting formal living room/dining room with family room off the kitchen and don't forget about the glorious sun room! This home has so much character you will LOVE the beams in the ceiling! Owner says ''SELL'' and price reflects that desire! Make your appointment to see this one today before it becomes the one that got away!
Location
State NJ
County Ocean
Area Berkeley Twp (21506)
Zoning RES
Rooms
Main Level Bedrooms 3
Interior
Interior Features Attic, Entry Level Bedroom, Window Treatments, Ceiling Fan(s), WhirlPool/HotTub, Floor Plan - Open, Pantry
Heating Forced Air
Cooling Central A/C
Flooring Laminated, Fully Carpeted, Wood
Fireplaces Number 1
Fireplaces Type Brick, Wood
Equipment Dishwasher, Dryer, Oven/Range - Gas, Built-In Microwave, Refrigerator, Oven - Self Cleaning, Stove, Washer
Furnishings No
Fireplace Y
Appliance Dishwasher, Dryer, Oven/Range - Gas, Built-In Microwave, Refrigerator, Oven - Self Cleaning, Stove, Washer
Heat Source Natural Gas
Exterior
Parking Features Garage Door Opener
Garage Spaces 1.0
Amenities Available Community Center, Common Grounds
Water Access N
View Trees/Woods
Roof Type Shingle
Accessibility None
Attached Garage 1
Total Parking Spaces 1
Garage Y
Building
Lot Description Trees/Wooded
Story 1
Foundation Slab
Sewer Public Sewer
Water Public
Architectural Style Ranch/Rambler
Level or Stories 1
Additional Building Above Grade
New Construction N
Schools
School District Central Regional Schools
Others
HOA Fee Include Common Area Maintenance
Senior Community Yes
Age Restriction 55
Tax ID 06-00009-15-00013
Ownership Fee Simple
SqFt Source Estimated
Acceptable Financing Cash, Conventional, FHA, VA
Listing Terms Cash, Conventional, FHA, VA
Financing Cash,Conventional,FHA,VA
Special Listing Condition Standard
Read Less Info
Want to know what your home might be worth? Contact us for a FREE valuation!

Our team is ready to help you sell your home for the highest possible price ASAP

Bought with Non Member • Non Subscribing Office
GET MORE INFORMATION
Agent | License ID: 0225193218 - VA, 5003479 - MD
+1(703) 298-7037 | jason@jasonandbonnie.com






