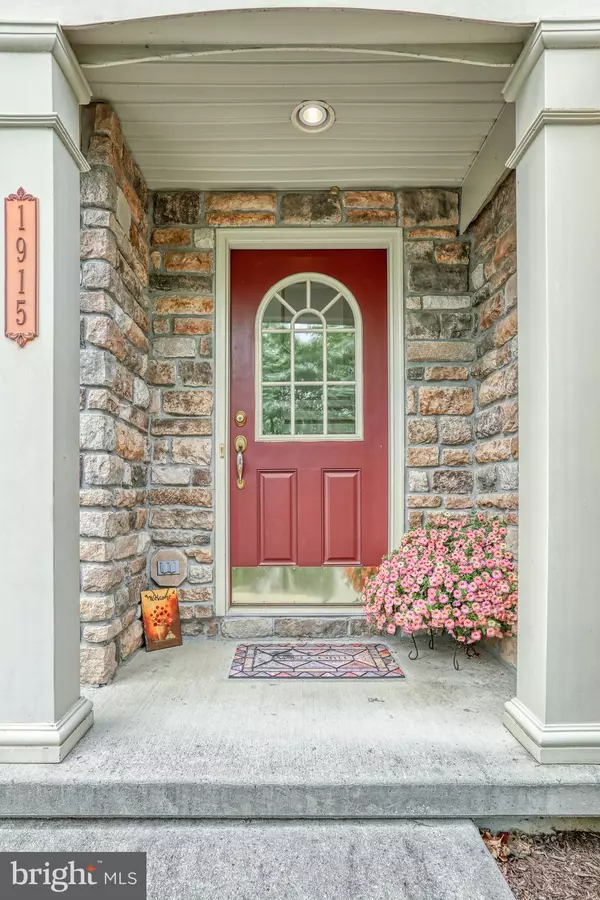$260,000
$263,900
1.5%For more information regarding the value of a property, please contact us for a free consultation.
3 Beds
3 Baths
3,164 SqFt
SOLD DATE : 10/21/2019
Key Details
Sold Price $260,000
Property Type Condo
Sub Type Condo/Co-op
Listing Status Sold
Purchase Type For Sale
Square Footage 3,164 sqft
Price per Sqft $82
Subdivision Winding Hills
MLS Listing ID PACB113742
Sold Date 10/21/19
Style Traditional
Bedrooms 3
Full Baths 2
Half Baths 1
Condo Fees $190/mo
HOA Fees $42/qua
HOA Y/N Y
Abv Grd Liv Area 2,684
Originating Board BRIGHT
Year Built 2006
Annual Tax Amount $4,810
Tax Year 2020
Property Description
Exceptional luxury townhome in the highly sought after community of Winding Hills, featuring 120 acres of open space, walking trails, parks & salt water pool with community center and gym. Gorgeous stone facade with box window & carriage-style garage doors. Enjoy the spacious floor plan which offers over 3,100 square feet of finished living space. Sprawling 23x15 great room is the perfect place to gather your friends and family at the holidays. Exceptional eat in kitchen features a center island with overhang, smooth top range, abundance of cabinetry and opens nicely into your cozy hearth room with gas fireplace. Enjoy summer evenings on your private deck overlooking the sweeping lawns or take a short stroll through the woods to the heated salt water pool. Nature is in your own back yard!! Enormous master suite with walk in closet, private bath with corner soaking tub, separate shower and double bowl vanity. Convenient 2nd floor laundry room. Need more space to get away? Fully finished lower level is the perfect game room, home office or play room. 2 car garage and an abundance of storage space throughout. Energy efficient gas heat, central air. Hardwood floors and walls of windows provide natural light throughout. Take advantage of the maintenance free living where the HOA includes exterior maintenance, lawn care, roof replacement and more. Excellent location with immediate access to all of Central PA. Prepare to be impressed! Call today for your own private showing!
Location
State PA
County Cumberland
Area Upper Allen Twp (14442)
Zoning RESIDENTIAL
Rooms
Other Rooms Dining Room, Primary Bedroom, Bedroom 2, Bedroom 3, Kitchen, Game Room, Family Room, Great Room, Bonus Room
Basement Fully Finished
Interior
Interior Features Breakfast Area, Carpet, Ceiling Fan(s), Dining Area, Family Room Off Kitchen, Kitchen - Eat-In, Kitchen - Island, Kitchen - Table Space, Primary Bath(s), Recessed Lighting, Walk-in Closet(s), Wood Floors
Hot Water Natural Gas
Heating Forced Air
Cooling Central A/C
Flooring Carpet, Ceramic Tile, Hardwood
Fireplaces Number 1
Fireplaces Type Gas/Propane
Equipment Built-In Microwave, Dishwasher, Disposal, Oven/Range - Electric
Fireplace Y
Appliance Built-In Microwave, Dishwasher, Disposal, Oven/Range - Electric
Heat Source Natural Gas
Laundry Upper Floor
Exterior
Exterior Feature Deck(s)
Parking Features Garage - Front Entry
Garage Spaces 2.0
Amenities Available Club House, Common Grounds, Exercise Room, Jog/Walk Path, Pool - Outdoor, Swimming Pool
Water Access N
Roof Type Composite
Accessibility None
Porch Deck(s)
Attached Garage 2
Total Parking Spaces 2
Garage Y
Building
Story 2
Sewer Public Sewer
Water Public
Architectural Style Traditional
Level or Stories 2
Additional Building Above Grade, Below Grade
Structure Type 9'+ Ceilings
New Construction N
Schools
Elementary Schools Upper Allen
Middle Schools Mechanicsburg
High Schools Mechanicsburg Area
School District Mechanicsburg Area
Others
HOA Fee Include Common Area Maintenance,Ext Bldg Maint,Lawn Maintenance
Senior Community No
Tax ID 42-10-0256-107-UT82
Ownership Fee Simple
SqFt Source Assessor
Acceptable Financing Cash, Conventional
Listing Terms Cash, Conventional
Financing Cash,Conventional
Special Listing Condition Standard
Read Less Info
Want to know what your home might be worth? Contact us for a FREE valuation!

Our team is ready to help you sell your home for the highest possible price ASAP

Bought with Jason Bytof • RE/MAX Realty Associates
GET MORE INFORMATION
Agent | License ID: 0225193218 - VA, 5003479 - MD
+1(703) 298-7037 | jason@jasonandbonnie.com






