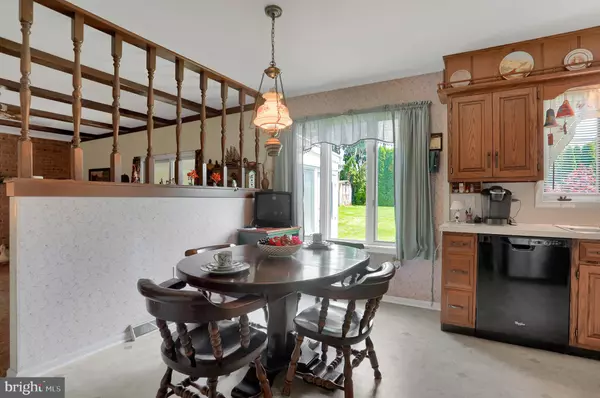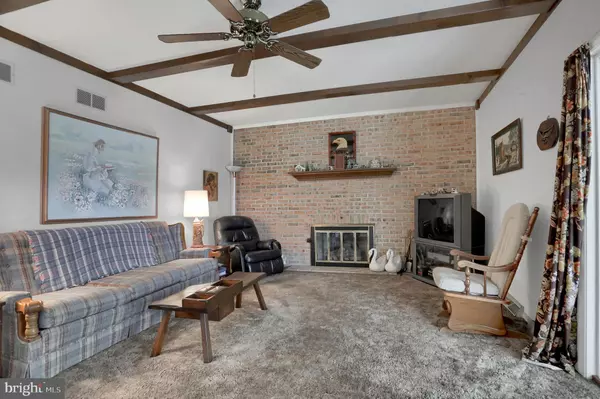$270,000
$285,000
5.3%For more information regarding the value of a property, please contact us for a free consultation.
3 Beds
3 Baths
1,896 SqFt
SOLD DATE : 09/23/2019
Key Details
Sold Price $270,000
Property Type Single Family Home
Sub Type Detached
Listing Status Sold
Purchase Type For Sale
Square Footage 1,896 sqft
Price per Sqft $142
Subdivision Leacock Twp
MLS Listing ID PALA135496
Sold Date 09/23/19
Style Traditional
Bedrooms 3
Full Baths 2
Half Baths 1
HOA Y/N N
Abv Grd Liv Area 1,896
Originating Board BRIGHT
Year Built 1983
Annual Tax Amount $4,245
Tax Year 2020
Lot Size 0.550 Acres
Acres 0.55
Lot Dimensions 0.00 x 0.00
Property Description
Found in the heart of one of Lancaster County s Amish areas, great pride was taken when the owners built this 2 story, 3 bed/2.5 bath home. Upon entering you will see custom features throughout. From the slate flooring in the foyer, to the distinct overhead lights that were specially made when the home was built, to a nice, private double lot back yard that is cleared and level. Great for entertaining, one can have privacy with the formal Living Room when there are large gatherings. The Kitchen opens to both the Dining Room and the Family Room for ease when having those get togethers. Cozy up to a nice fire in the gas fireplace when the evenings are cooler. Enjoy coffee or a nice glass of wine in the 4 Season Sun Room which overlooks the private back yard. Upstairs are 3 bedrooms and a main bath including the Master bedroom which features an en-suite Master Bath with shower/tub combo. The laundry area is found in the garage, just off the Family Room. Leacock Township has brought public water to this community. Public water has been brought to the house, with the hook-up valve in the basement, but still waiting for the connection date. With your updates and special touches to this lovely house, you will make it your very own home.
Location
State PA
County Lancaster
Area Leacock Twp (10535)
Zoning RESIDENTIAL
Rooms
Other Rooms Living Room, Dining Room, Bedroom 2, Bedroom 3, Kitchen, Family Room, Basement, Breakfast Room, Bedroom 1, Sun/Florida Room, Bathroom 3, Primary Bathroom, Full Bath
Basement Partial, Unfinished, Windows
Interior
Interior Features Breakfast Area, Carpet, Dining Area, Family Room Off Kitchen, Floor Plan - Traditional, Formal/Separate Dining Room, Primary Bath(s), Tub Shower
Hot Water Electric
Heating Baseboard - Electric
Cooling Central A/C
Flooring Carpet, Vinyl
Fireplaces Number 1
Fireplaces Type Brick, Fireplace - Glass Doors, Gas/Propane
Equipment Dishwasher, Dryer, Microwave, Oven/Range - Electric, Range Hood, Refrigerator, Washer, Water Heater
Fireplace Y
Appliance Dishwasher, Dryer, Microwave, Oven/Range - Electric, Range Hood, Refrigerator, Washer, Water Heater
Heat Source Electric
Laundry Has Laundry, Main Floor
Exterior
Exterior Feature Porch(es)
Parking Features Garage Door Opener, Garage - Front Entry, Inside Access
Garage Spaces 4.0
Utilities Available Cable TV, Electric Available, Sewer Available, Other
Water Access N
View Street
Roof Type Shingle
Accessibility 2+ Access Exits
Porch Porch(es)
Attached Garage 2
Total Parking Spaces 4
Garage Y
Building
Lot Description Additional Lot(s), Cleared, Front Yard, Landscaping, Level, Open, Private, Rear Yard
Story 2
Foundation Crawl Space
Sewer Public Sewer
Water Well, Other
Architectural Style Traditional
Level or Stories 2
Additional Building Above Grade, Below Grade
New Construction N
Schools
Middle Schools Pequea Valley
High Schools Pequea Valley
School District Pequea Valley
Others
Senior Community No
Tax ID 350-90169-0-0000, 350-89736-0-0000
Ownership Fee Simple
SqFt Source Assessor
Acceptable Financing Cash, Conventional, FHA, USDA, VA
Horse Property N
Listing Terms Cash, Conventional, FHA, USDA, VA
Financing Cash,Conventional,FHA,USDA,VA
Special Listing Condition Standard
Read Less Info
Want to know what your home might be worth? Contact us for a FREE valuation!

Our team is ready to help you sell your home for the highest possible price ASAP

Bought with Diana Lab • Hostetter Realty
GET MORE INFORMATION
Agent | License ID: 0225193218 - VA, 5003479 - MD
+1(703) 298-7037 | jason@jasonandbonnie.com






