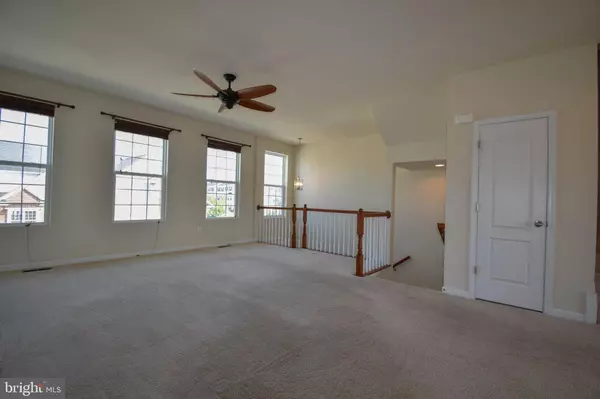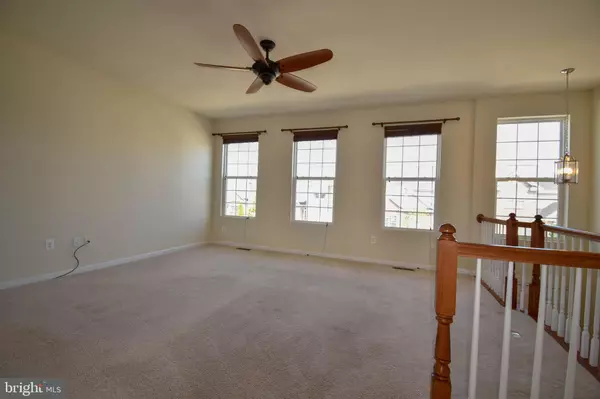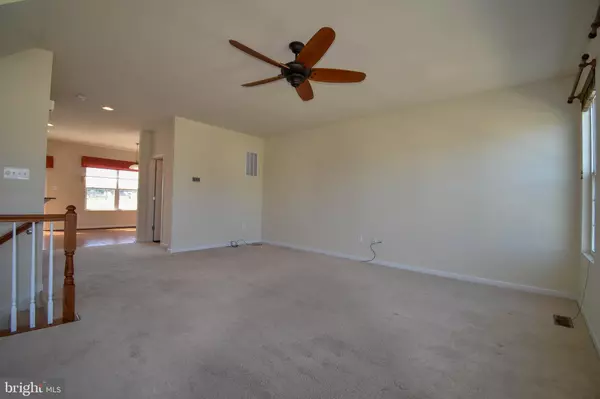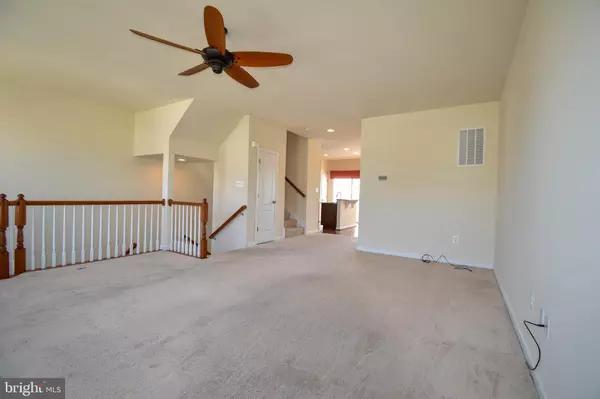$214,475
$224,000
4.3%For more information regarding the value of a property, please contact us for a free consultation.
3 Beds
4 Baths
2,125 SqFt
SOLD DATE : 10/18/2019
Key Details
Sold Price $214,475
Property Type Townhouse
Sub Type Interior Row/Townhouse
Listing Status Sold
Purchase Type For Sale
Square Footage 2,125 sqft
Price per Sqft $100
Subdivision Plantation Lakes
MLS Listing ID DESU100161
Sold Date 10/18/19
Style Contemporary
Bedrooms 3
Full Baths 2
Half Baths 2
HOA Fees $101/mo
HOA Y/N Y
Abv Grd Liv Area 2,125
Originating Board BRIGHT
Year Built 2015
Annual Tax Amount $2,350
Tax Year 2018
Lot Size 1,742 Sqft
Acres 0.04
Lot Dimensions 22.00 x 95.00
Property Description
Situated in the popular community of Plantation Lakes is where you will find this move-in ready 3-bedroom townhome with views of Plantation Lakes Golf Club off your maintenance free deck. "The Kentwell" model is one of the most sought after models and now is your chance to purchase. Upon entry guest will be welcomed by the large living room that flows to the kitchen and dining area. The kitchen and dining area boast hardwood flooring. The kitchen is fully equipped with stainless steel appliances granite counter tops and pantry. Upstairs is where you will find the master bedroom suite with vaulted ceiling and ensuite bathroom. The bathroom features double vanities, soaking tub and separate shower. In addition the master bedroom boast a large walk-in closet. There are two nicely sized bedrooms that have access to the hall bathroom and top of the line frontload washer and dryer are conveniently located on the upper level for added convenience on laundry days. The lower level has a huge family room with half bath and access to the 2 car attached garage. This bustling community has a community center, fitness center, outdoor pool and so much more. Come be a part of Plantation Lakes today.
Location
State DE
County Sussex
Area Dagsboro Hundred (31005)
Zoning TN
Interior
Interior Features Breakfast Area, Carpet, Ceiling Fan(s), Combination Kitchen/Dining, Family Room Off Kitchen, Kitchen - Gourmet, Kitchen - Table Space, Soaking Tub, Stall Shower, Upgraded Countertops, Walk-in Closet(s), Window Treatments
Hot Water Electric
Heating Forced Air
Cooling Central A/C
Flooring Hardwood, Carpet
Equipment Built-In Microwave, Dishwasher, Dryer - Front Loading, Exhaust Fan, Icemaker, Oven - Self Cleaning, Range Hood, Refrigerator, Stainless Steel Appliances, Washer - Front Loading, Oven/Range - Electric, Water Heater
Furnishings No
Fireplace N
Window Features Insulated
Appliance Built-In Microwave, Dishwasher, Dryer - Front Loading, Exhaust Fan, Icemaker, Oven - Self Cleaning, Range Hood, Refrigerator, Stainless Steel Appliances, Washer - Front Loading, Oven/Range - Electric, Water Heater
Heat Source Natural Gas
Laundry Upper Floor
Exterior
Exterior Feature Deck(s)
Parking Features Garage - Front Entry
Garage Spaces 4.0
Utilities Available Cable TV Available
Amenities Available Bike Trail, Club House, Community Center, Golf Course, Jog/Walk Path, Meeting Room, Pool - Outdoor
Water Access N
View Golf Course
Roof Type Asphalt
Accessibility None
Porch Deck(s)
Attached Garage 2
Total Parking Spaces 4
Garage Y
Building
Lot Description Cleared
Story 3+
Sewer Public Sewer
Water Public
Architectural Style Contemporary
Level or Stories 3+
Additional Building Above Grade, Below Grade
Structure Type Dry Wall
New Construction N
Schools
School District Indian River
Others
HOA Fee Include Pool(s),Recreation Facility,Snow Removal,Common Area Maintenance,Lawn Care Front,Reserve Funds
Senior Community No
Tax ID 133-16.00-1330.00
Ownership Fee Simple
SqFt Source Assessor
Acceptable Financing Cash, Conventional, FHA, USDA, VA
Listing Terms Cash, Conventional, FHA, USDA, VA
Financing Cash,Conventional,FHA,USDA,VA
Special Listing Condition Standard
Read Less Info
Want to know what your home might be worth? Contact us for a FREE valuation!

Our team is ready to help you sell your home for the highest possible price ASAP

Bought with Dustin Oldfather • Monument Sotheby's International Realty
GET MORE INFORMATION
Agent | License ID: 0225193218 - VA, 5003479 - MD
+1(703) 298-7037 | jason@jasonandbonnie.com






