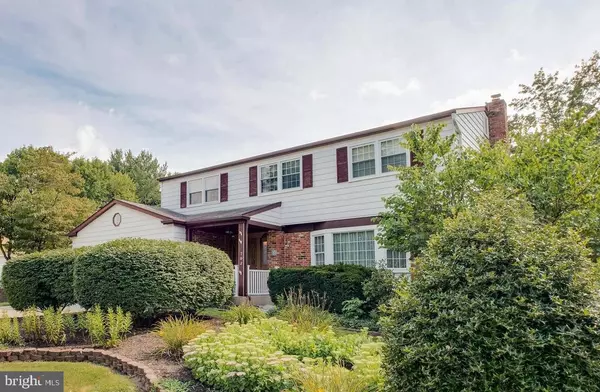$310,000
$335,000
7.5%For more information regarding the value of a property, please contact us for a free consultation.
4 Beds
3 Baths
2,452 SqFt
SOLD DATE : 10/18/2019
Key Details
Sold Price $310,000
Property Type Single Family Home
Sub Type Detached
Listing Status Sold
Purchase Type For Sale
Square Footage 2,452 sqft
Price per Sqft $126
Subdivision Ramblewood Farms
MLS Listing ID NJBL353482
Sold Date 10/18/19
Style Colonial
Bedrooms 4
Full Baths 2
Half Baths 1
HOA Y/N N
Abv Grd Liv Area 2,452
Originating Board BRIGHT
Year Built 1971
Annual Tax Amount $8,407
Tax Year 2019
Lot Size 0.257 Acres
Acres 0.26
Lot Dimensions 80.00 x 140.00
Property Description
Welcome Home to 792 Carteret Ct. in the Ramblewood Farms section of Mount Laurel. A great home in a wonderful town with top-rated schools. Known as the WINDHOVER Model, this very popular floor plan features 4 generous sized bedrooms with large closets, 2 full baths, powder room, formal living and dining rooms, a full basement and 2 car garage. The kitchen, large, light and bright flows nicely into the family room featuring a full wood-burning brick fireplace. The sun-room, perfect for 3-season enjoyment offers additional living space. The living room and dining room feature beautiful hardwood floors that can be found throughout most of this home. There is a full basement that is partially finished as a game room with pool table and a work shop. The convenient, over-sized laundry room/mudroom, juts off the family room offers a utility sink, shelves for additional storage and a side entrance to the home. The back yard is fenced and perfect for entertaining. This home has been well-maintained over the years. It has great bones and is a great investment. With a little TLC and updating this home can be magnificent. Conveniently located and on a cul-de-sac street, 792 Carteret is just minutes from Routes 73, 70, 38 295 and the NJ Turnpike. Do not miss this opportunity, schedule your personal tour today!
Location
State NJ
County Burlington
Area Mount Laurel Twp (20324)
Zoning R
Rooms
Other Rooms Living Room, Dining Room, Primary Bedroom, Bedroom 2, Bedroom 3, Bedroom 4, Kitchen, Game Room, Family Room, Breakfast Room, Sun/Florida Room, Laundry, Hobby Room
Basement Full, Partially Finished
Interior
Heating Forced Air
Cooling Central A/C
Heat Source Natural Gas
Exterior
Parking Features Garage - Front Entry, Inside Access, Built In
Garage Spaces 2.0
Water Access N
Accessibility None
Attached Garage 2
Total Parking Spaces 2
Garage Y
Building
Story 2
Sewer Public Sewer
Water Public
Architectural Style Colonial
Level or Stories 2
Additional Building Above Grade, Below Grade
New Construction N
Schools
Middle Schools Hartford
High Schools Lenape
School District Lenape Regional High
Others
Senior Community No
Tax ID 24-01002 03-00004
Ownership Fee Simple
SqFt Source Assessor
Special Listing Condition Standard
Read Less Info
Want to know what your home might be worth? Contact us for a FREE valuation!

Our team is ready to help you sell your home for the highest possible price ASAP

Bought with Valerie Archer Belardo • RE/MAX at Home
GET MORE INFORMATION
Agent | License ID: 0225193218 - VA, 5003479 - MD
+1(703) 298-7037 | jason@jasonandbonnie.com






