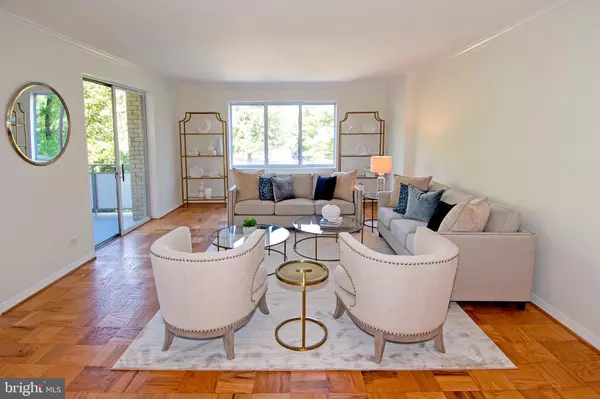$622,500
$630,000
1.2%For more information regarding the value of a property, please contact us for a free consultation.
1 Bed
2 Baths
1,446 SqFt
SOLD DATE : 10/18/2019
Key Details
Sold Price $622,500
Property Type Condo
Sub Type Condo/Co-op
Listing Status Sold
Purchase Type For Sale
Square Footage 1,446 sqft
Price per Sqft $430
Subdivision Observatory Circle
MLS Listing ID DCDC440406
Sold Date 10/18/19
Style Transitional
Bedrooms 1
Full Baths 1
Half Baths 1
Condo Fees $1,720/mo
HOA Y/N N
Abv Grd Liv Area 1,446
Originating Board BRIGHT
Year Built 1966
Annual Tax Amount $4,918
Tax Year 2019
Property Description
NEW ON THE MARKET! Stunning... Newly renovated 1BR/1.5BA/DEN in full service luxury building. This wonderful corner unit is sunny and bright with a modern open feel. Sparkling brand new eat-in kitchen, formal DR, den/office doubles as a guest room, private tree top balcony, walk in closets, tons of storage, additional closet added in master bedroom set up for W/D. Generous rooms, 9" ceilings, crown molding, hardwood floors, oversized windows for sunset views. Assigned garage parking and extra storage unit convey! Highly sought after Colonnade Condominium is known for it's amazing amenities and outstanding staff. The best swimming pool in Washington, 24 hour concierge, doormen, valet parking, 24 hr fitness center, party and meeting rooms, fabulous poolside decks with Weber Grills and seating, dry cleaner, Albert's Salon and so much more! Pets are welcome! Walk to shopping and restaurants. Just minutes from downtown, MD, VA and close to all that DC has to offer! Condo fee is all inclusive.
Location
State DC
County Washington
Zoning 3
Rooms
Other Rooms Living Room, Dining Room, Kitchen, Den, Other
Main Level Bedrooms 1
Interior
Interior Features Crown Moldings, Entry Level Bedroom, Formal/Separate Dining Room, Kitchen - Eat-In, Primary Bath(s), Tub Shower, Walk-in Closet(s), Window Treatments, Wood Floors
Cooling Wall Unit
Flooring Hardwood
Equipment Built-In Microwave, Built-In Range, Dishwasher, Disposal, Dual Flush Toilets, Oven/Range - Gas, Stainless Steel Appliances, Washer/Dryer Hookups Only
Appliance Built-In Microwave, Built-In Range, Dishwasher, Disposal, Dual Flush Toilets, Oven/Range - Gas, Stainless Steel Appliances, Washer/Dryer Hookups Only
Heat Source Natural Gas
Laundry Hookup, Has Laundry
Exterior
Exterior Feature Balcony
Parking Features Basement Garage, Garage Door Opener, Underground
Garage Spaces 1.0
Parking On Site 1
Amenities Available Beauty Salon, Cable, Common Grounds, Concierge, Extra Storage, Elevator, Fitness Center, Jog/Walk Path, Laundry Facilities, Library, Meeting Room, Party Room, Picnic Area, Pool - Outdoor, Exercise Room, Reserved/Assigned Parking, Sauna, Security, Storage Bin, Swimming Pool, Other
Water Access N
View Trees/Woods, Scenic Vista
Accessibility Doors - Lever Handle(s), No Stairs, Other
Porch Balcony
Attached Garage 1
Total Parking Spaces 1
Garage Y
Building
Story 3+
Sewer Public Sewer
Water Public
Architectural Style Transitional
Level or Stories 3+
Additional Building Above Grade, Below Grade
Structure Type 9'+ Ceilings,Plaster Walls
New Construction N
Schools
Elementary Schools Stoddert
Middle Schools Hardy
High Schools Jackson-Reed
School District District Of Columbia Public Schools
Others
Pets Allowed Y
HOA Fee Include Air Conditioning,Appliance Maintenance,Cable TV,Common Area Maintenance,Custodial Services Maintenance,Electricity,Ext Bldg Maint,Fiber Optics at Dwelling,Heat,High Speed Internet,Insurance,Laundry,Lawn Maintenance,Management,Reserve Funds,Pool(s),Sauna,Security Gate,Sewer,Snow Removal,Trash,Water,Road Maintenance,Recreation Facility
Senior Community No
Tax ID 1805//2409
Ownership Condominium
Security Features 24 hour security,Desk in Lobby,Doorman,Exterior Cameras,Security Gate,Smoke Detector
Special Listing Condition Standard
Pets Allowed Cats OK, Dogs OK
Read Less Info
Want to know what your home might be worth? Contact us for a FREE valuation!

Our team is ready to help you sell your home for the highest possible price ASAP

Bought with Barbara A Alafoginis • RE/MAX Allegiance
GET MORE INFORMATION
Agent | License ID: 0225193218 - VA, 5003479 - MD
+1(703) 298-7037 | jason@jasonandbonnie.com






