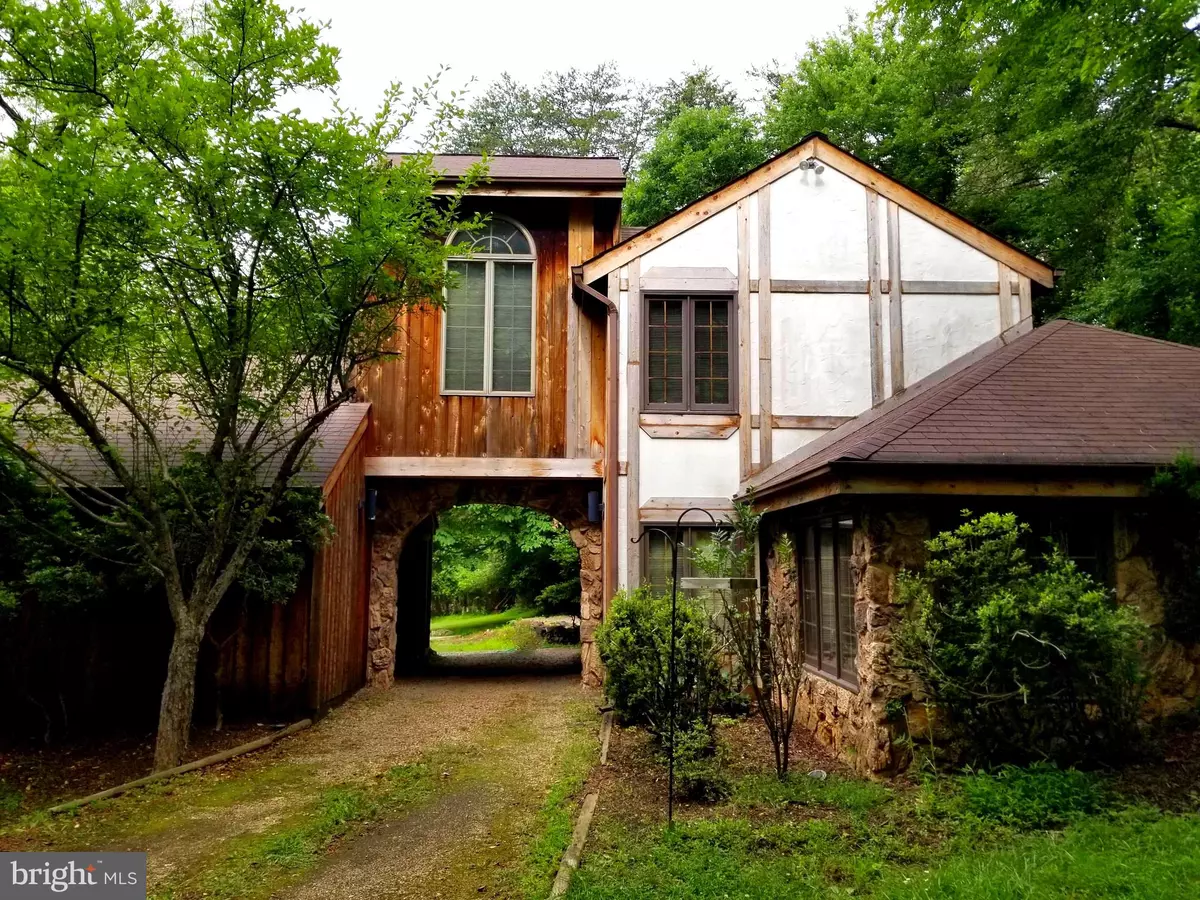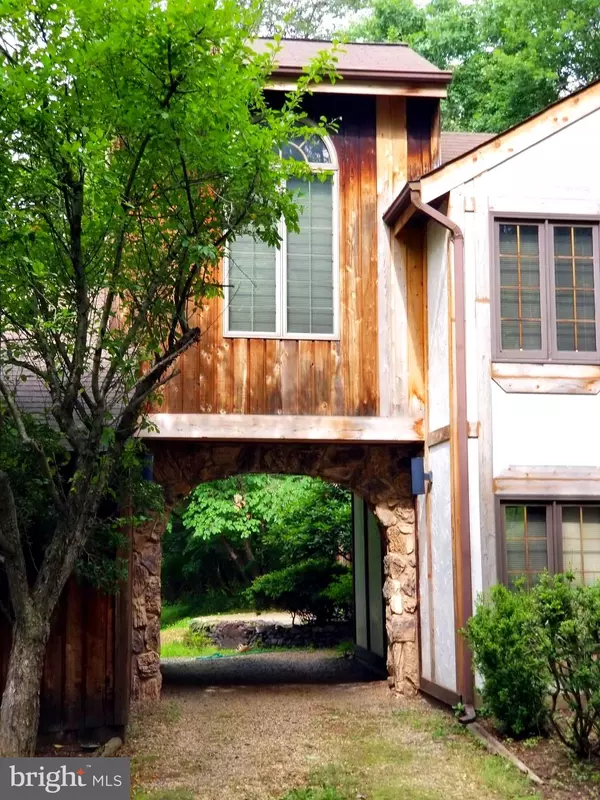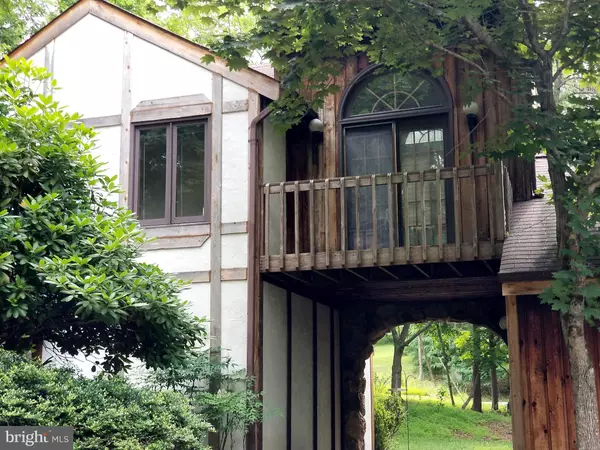$350,000
$350,000
For more information regarding the value of a property, please contact us for a free consultation.
3 Beds
2 Baths
1,793 SqFt
SOLD DATE : 10/17/2019
Key Details
Sold Price $350,000
Property Type Single Family Home
Sub Type Detached
Listing Status Sold
Purchase Type For Sale
Square Footage 1,793 sqft
Price per Sqft $195
Subdivision Mosby Woods
MLS Listing ID VAFQ160822
Sold Date 10/17/19
Style Other
Bedrooms 3
Full Baths 2
HOA Y/N Y
Abv Grd Liv Area 1,793
Originating Board BRIGHT
Year Built 1983
Annual Tax Amount $3,041
Tax Year 2018
Lot Size 0.633 Acres
Acres 0.63
Property Description
Privacy abounds in this unique and very unique home. Well priced started home. Let your imagination soar. Room to add on. Sits on half-acre surrounded by HOA owned land. Septic updated. Family Room painted and new vinyl plank flooring installed in June. Tankless hot water system. Water filtration. All major systems in great condition Call for private showing.Roof replaced Oct 2010, Dishwasher estimate 2014, Water Softener Mar 2011, Gas fireplace Mar 2011 2011, HVAC Mar 2009 Washer & Dryer June 2014
Location
State VA
County Fauquier
Zoning R1
Direction South
Rooms
Other Rooms Dining Room, Primary Bedroom, Bedroom 2, Bedroom 3, Kitchen, Family Room, Storage Room, Bathroom 2, Primary Bathroom
Main Level Bedrooms 2
Interior
Interior Features Ceiling Fan(s), Dining Area, Kitchen - Eat-In, Skylight(s), Walk-in Closet(s), Water Treat System
Heating Forced Air, Heat Pump(s)
Cooling Ceiling Fan(s), Central A/C
Fireplaces Number 1
Fireplaces Type Gas/Propane
Equipment Built-In Range, Dishwasher, Disposal, Dryer, Exhaust Fan, Oven/Range - Electric, Range Hood, Refrigerator, Washer, Water Heater - Tankless
Fireplace Y
Appliance Built-In Range, Dishwasher, Disposal, Dryer, Exhaust Fan, Oven/Range - Electric, Range Hood, Refrigerator, Washer, Water Heater - Tankless
Heat Source Electric
Laundry Main Floor
Exterior
Parking Features Garage Door Opener
Garage Spaces 2.0
Water Access N
View Trees/Woods
Accessibility None
Total Parking Spaces 2
Garage Y
Building
Story 1.5
Foundation Slab
Sewer On Site Septic, Septic = # of BR
Water Community, Private/Community Water, Well, Well-Shared
Architectural Style Other
Level or Stories 1.5
Additional Building Above Grade, Below Grade
Structure Type Cathedral Ceilings,Dry Wall,Vaulted Ceilings
New Construction N
Schools
Middle Schools Auburn
High Schools Kettle Run
School District Fauquier County Public Schools
Others
Senior Community No
Tax ID 7905-12-9933
Ownership Fee Simple
SqFt Source Assessor
Special Listing Condition Standard
Read Less Info
Want to know what your home might be worth? Contact us for a FREE valuation!

Our team is ready to help you sell your home for the highest possible price ASAP

Bought with Cathleen Connolly • Long & Foster Real Estate, Inc.

"My job is to find and attract mastery-based agents to the office, protect the culture, and make sure everyone is happy! "
GET MORE INFORMATION






