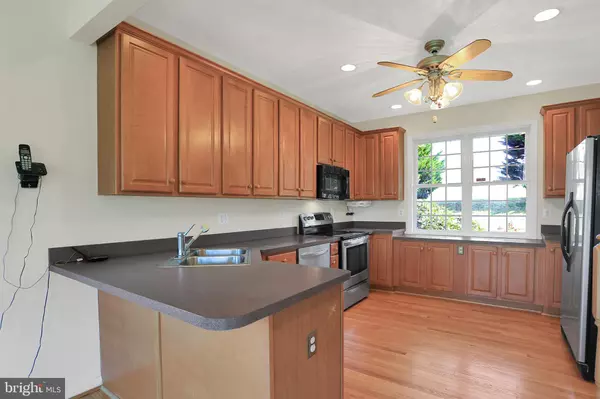$393,500
$399,000
1.4%For more information regarding the value of a property, please contact us for a free consultation.
4 Beds
3 Baths
2,116 SqFt
SOLD DATE : 10/15/2019
Key Details
Sold Price $393,500
Property Type Single Family Home
Sub Type Detached
Listing Status Sold
Purchase Type For Sale
Square Footage 2,116 sqft
Price per Sqft $185
Subdivision None Available
MLS Listing ID MDCR191000
Sold Date 10/15/19
Style Colonial
Bedrooms 4
Full Baths 2
Half Baths 1
HOA Y/N N
Abv Grd Liv Area 2,116
Originating Board BRIGHT
Year Built 2000
Annual Tax Amount $3,700
Tax Year 2018
Lot Size 1.240 Acres
Acres 1.24
Property Description
Located just inside Carroll County is this charming Colonial with stone front and comfortable front porch with fantastic views all around! Great home with a large, expansive back yard, sitting on almost 1.5 acres. Beautifully landscaped front sits on a semi-private lane. This home is completely move in ready, offering many, very recent updates that were completed in July and August of 2019. New, paved driveway leading to the 2-car garage, new carpet on the steps and 2nd floor, new paint throughout the entire home and brand-new architectural shingle roof. Large front foyer leading to an open floor plan with just refinished hardwood floors is great for entertaining. The living area is featured by a custom woodburning stone fireplace with custom timber mantle. Oak staircase leads to 2nd floor, featuring a great master bedroom with jacuzzi tub. Large, unfinished basement is ready to be customized with your touches to fit your exact needs, that includes a French door walkout to the back yard. Main level laundry room with entrance to the garage.
Location
State MD
County Carroll
Zoning RESIDENTIAL
Rooms
Basement Unfinished, Walkout Level
Interior
Interior Features Attic, Ceiling Fan(s), Carpet, Breakfast Area, Combination Kitchen/Dining, Dining Area, Primary Bath(s), Recessed Lighting, Soaking Tub, Family Room Off Kitchen
Hot Water Electric, 60+ Gallon Tank
Heating Heat Pump(s), Zoned
Cooling Ceiling Fan(s), Central A/C, Heat Pump(s)
Flooring Carpet, Hardwood
Fireplaces Number 1
Fireplaces Type Stone
Equipment Built-In Microwave, Dishwasher, Disposal, Dryer, Exhaust Fan, Freezer, Refrigerator, Stove, Washer, Oven - Wall, Humidifier
Fireplace Y
Window Features Screens
Appliance Built-In Microwave, Dishwasher, Disposal, Dryer, Exhaust Fan, Freezer, Refrigerator, Stove, Washer, Oven - Wall, Humidifier
Heat Source Electric
Exterior
Parking Features Garage Door Opener, Inside Access
Garage Spaces 2.0
Water Access N
Roof Type Architectural Shingle,Asphalt
Accessibility 32\"+ wide Doors, Doors - Lever Handle(s)
Attached Garage 2
Total Parking Spaces 2
Garage Y
Building
Story 2
Foundation Passive Radon Mitigation, Concrete Perimeter
Sewer On Site Septic, Septic Exists
Water Well
Architectural Style Colonial
Level or Stories 2
Additional Building Above Grade, Below Grade
Structure Type 9'+ Ceilings,Cathedral Ceilings,Dry Wall
New Construction N
Schools
School District Carroll County Public Schools
Others
Senior Community No
Tax ID 0704072804
Ownership Fee Simple
SqFt Source Estimated
Special Listing Condition Standard
Read Less Info
Want to know what your home might be worth? Contact us for a FREE valuation!

Our team is ready to help you sell your home for the highest possible price ASAP

Bought with Timothy G McIntyre • Keller Williams Integrity
GET MORE INFORMATION
Agent | License ID: 0225193218 - VA, 5003479 - MD
+1(703) 298-7037 | jason@jasonandbonnie.com






