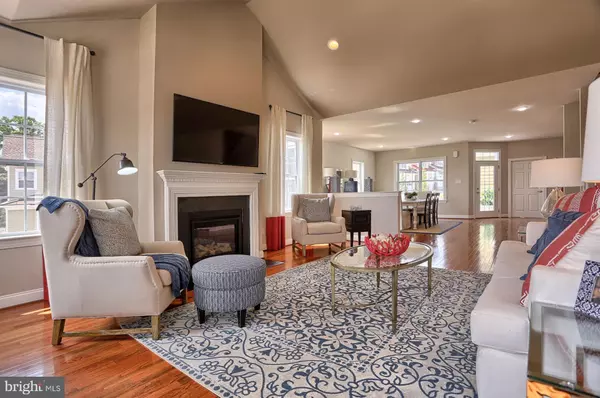$550,000
$552,843
0.5%For more information regarding the value of a property, please contact us for a free consultation.
4 Beds
4 Baths
4,131 SqFt
SOLD DATE : 09/20/2019
Key Details
Sold Price $550,000
Property Type Single Family Home
Sub Type Twin/Semi-Detached
Listing Status Sold
Purchase Type For Sale
Square Footage 4,131 sqft
Price per Sqft $133
Subdivision Pickering Crossing
MLS Listing ID PACT415224
Sold Date 09/20/19
Style Traditional
Bedrooms 4
Full Baths 3
Half Baths 1
HOA Fees $331/mo
HOA Y/N Y
Abv Grd Liv Area 4,131
Originating Board BRIGHT
Year Built 2018
Property Description
Spring into savings event! Prices reduced and we don't know how long these savings will last, so hurry in!! You will not see a price per square foot like this anywhere else! This flexible open floor plan offers 4 bedrooms including a guest/in-law suite. Use the abundant flex space for a home office. The GOURMET KITCHEN is complete with a large island, granite counters, undermount sink, UPGRADED HOOD VENT, double ovens, gas cooktop and hardwood flooring. A glass door leads to a large deck. Room sizes are generous. The garden level has 10' ceilings and an included patio. A convenient attached 2 car garage with door openers is located at the back of the home,guest parking in also available. The community fitness trail connects to the famed Horseshoe Trail ending in Valley Forge Park. This is the low maintenance life style you deserve! At Pickering Crossing we take the stress out of everyday living, so you can spend more time enjoying the things you love to do! Cut down on travel time with our close to everything location. Enjoy every season without the chore of snow removal, lawn maintenance and landscaping. Let us customize our plans to your lifestyle needs. The Pickering Crossing Community in Prestigious Malvern offers upscale semi-Custom Homes for today's way of living. Built by award winning Home Builder Southdown Homes, known for quality, personal service and reliability. Conveniently located near the PA Turnpike, Route 202, Great Valley Corporate Centers. Minutes from Valley Forge, King of Prussia, Collegeville, Paoli, Berwyn, West Chester, Philadelphia Airport, Amtrak & Septa Train Services. Model Homes Open Saturday and Sunday form 12-4. Note: Photos are from other furnished models, or of other similar home designs. Pictures included to conceptualize how the home can be decorated. Note: Association fee also includes blanket fire & extended insurance coverage. Ask for details.
Location
State PA
County Chester
Area Charlestown Twp (10335)
Zoning R
Direction North
Rooms
Other Rooms Living Room, Dining Room, Primary Bedroom, Sitting Room, Bedroom 2, Bedroom 3, Bedroom 4, Kitchen, Family Room, Laundry, Office, Primary Bathroom, Full Bath, Half Bath
Basement Fully Finished
Interior
Interior Features Chair Railings, Combination Kitchen/Dining, Combination Kitchen/Living, Crown Moldings, Dining Area, Efficiency, Family Room Off Kitchen, Floor Plan - Open, Kitchen - Eat-In, Kitchen - Efficiency, Kitchen - Gourmet, Kitchen - Island, Kitchen - Table Space, Primary Bath(s), Pantry, Walk-in Closet(s)
Hot Water Natural Gas
Heating Forced Air
Cooling Central A/C
Flooring Carpet, Ceramic Tile, Hardwood
Fireplaces Number 1
Fireplaces Type Gas/Propane
Equipment Built-In Microwave, Built-In Range, Dishwasher, Energy Efficient Appliances, Microwave, Oven - Double, Oven - Wall, Oven - Single, Oven/Range - Gas, Stove
Fireplace Y
Appliance Built-In Microwave, Built-In Range, Dishwasher, Energy Efficient Appliances, Microwave, Oven - Double, Oven - Wall, Oven - Single, Oven/Range - Gas, Stove
Heat Source Natural Gas
Laundry Main Floor
Exterior
Parking Features Garage - Rear Entry
Garage Spaces 4.0
Amenities Available Tot Lots/Playground
Water Access N
Roof Type Shingle,Metal
Accessibility Other
Attached Garage 2
Total Parking Spaces 4
Garage Y
Building
Story 3+
Foundation Concrete Perimeter
Sewer Public Sewer
Water Public
Architectural Style Traditional
Level or Stories 3+
Additional Building Above Grade
Structure Type 9'+ Ceilings
New Construction Y
Schools
Elementary Schools Charlestown
Middle Schools Great Valley M.S.
High Schools Great Valley
School District Great Valley
Others
HOA Fee Include All Ground Fee,Common Area Maintenance,Ext Bldg Maint,Insurance,Lawn Maintenance
Senior Community No
Tax ID NO TAX RECORD
Ownership Fee Simple
SqFt Source Estimated
Acceptable Financing Conventional, Cash, VA, FHA
Listing Terms Conventional, Cash, VA, FHA
Financing Conventional,Cash,VA,FHA
Special Listing Condition Standard
Read Less Info
Want to know what your home might be worth? Contact us for a FREE valuation!

Our team is ready to help you sell your home for the highest possible price ASAP

Bought with Erica Lundmark • BHHS Fox & Roach-Exton
GET MORE INFORMATION
Agent | License ID: 0225193218 - VA, 5003479 - MD
+1(703) 298-7037 | jason@jasonandbonnie.com






