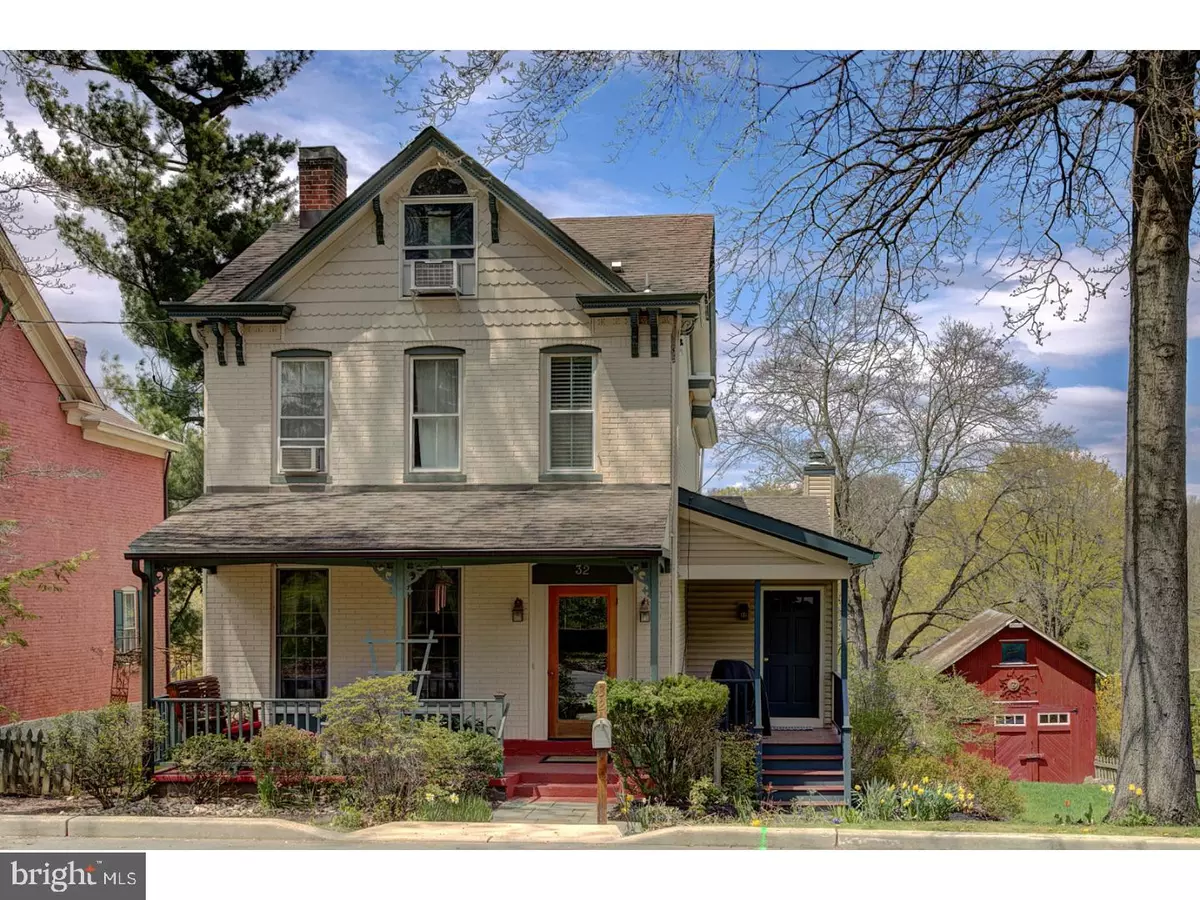$500,000
$524,900
4.7%For more information regarding the value of a property, please contact us for a free consultation.
5 Beds
2 Baths
2,381 SqFt
SOLD DATE : 10/11/2019
Key Details
Sold Price $500,000
Property Type Single Family Home
Sub Type Detached
Listing Status Sold
Purchase Type For Sale
Square Footage 2,381 sqft
Price per Sqft $209
Subdivision None Available
MLS Listing ID 1000475154
Sold Date 10/11/19
Style Victorian
Bedrooms 5
Full Baths 2
HOA Y/N N
Abv Grd Liv Area 2,381
Originating Board TREND
Year Built 1890
Annual Tax Amount $10,602
Tax Year 2018
Lot Size 0.258 Acres
Acres 0.26
Lot Dimensions 75X150
Property Description
"The Hill is the best kept secret" confirms one of the neighbors. From the hill, it's an easy wander down the streets into town where you can explore and enjoy all the wonderful places in Lambertville; art galleries, restaurants, festivals (Shad Fest), home and garden tours, antique and other shops, are all within its 1.3 square miles. 'Walkable' cities are popular places to live and this is one of those, overlooking the meandering Delaware River. And this property on the hill is a gem. From its classic historic home architecture and front porch to its renovation within an addition of the kitchen, dining and family rooms, this home is a warm and welcoming spot to hang your hat. The extra deep multi-purpose living room off the front hall is great for entertaining and a gaming table. The rear of the home includes the dining area, kitchen, family room with gas fireplace, office/art studio, mudroom with laundry, and rear deck. All of which overlook the backyard with its deep lawn and two story barn. Upstairs are three bedrooms; the master includes the sleeping porch or dressing room, and the third floor is finished as the fourth bedroom. Great home with lots of storage in the basement and room for your canoes.
Location
State NJ
County Hunterdon
Area Lambertville City (21017)
Zoning R-1
Rooms
Other Rooms Living Room, Dining Room, Primary Bedroom, Bedroom 2, Bedroom 3, Kitchen, Family Room, Bedroom 1, Other, Bathroom 2, Additional Bedroom
Basement Full, Outside Entrance
Interior
Interior Features Ceiling Fan(s), Attic/House Fan, Kitchen - Eat-In
Hot Water Natural Gas
Heating Radiator, Baseboard - Hot Water
Cooling Wall Unit
Flooring Wood, Fully Carpeted
Fireplaces Number 1
Fireplaces Type Gas/Propane
Equipment Built-In Range, Dishwasher
Fireplace Y
Appliance Built-In Range, Dishwasher
Heat Source Natural Gas
Laundry Main Floor
Exterior
Exterior Feature Deck(s), Porch(es)
Water Access N
Roof Type Pitched
Accessibility None
Porch Deck(s), Porch(es)
Garage N
Building
Lot Description Sloping, Open
Story 2
Sewer Public Sewer
Water Well
Architectural Style Victorian
Level or Stories 2
Additional Building Above Grade
Structure Type 9'+ Ceilings
New Construction N
Schools
Elementary Schools Lambertville Public School
Middle Schools South Hunterdon
High Schools South Hunterdon
School District South Hunterdon Regional
Others
Senior Community No
Tax ID 17-01066-00007
Ownership Fee Simple
SqFt Source Assessor
Special Listing Condition Standard
Read Less Info
Want to know what your home might be worth? Contact us for a FREE valuation!

Our team is ready to help you sell your home for the highest possible price ASAP

Bought with Fiona Bradshaw • Coldwell Banker Residential Brokerage - Flemington
GET MORE INFORMATION
Agent | License ID: 0225193218 - VA, 5003479 - MD
+1(703) 298-7037 | jason@jasonandbonnie.com






