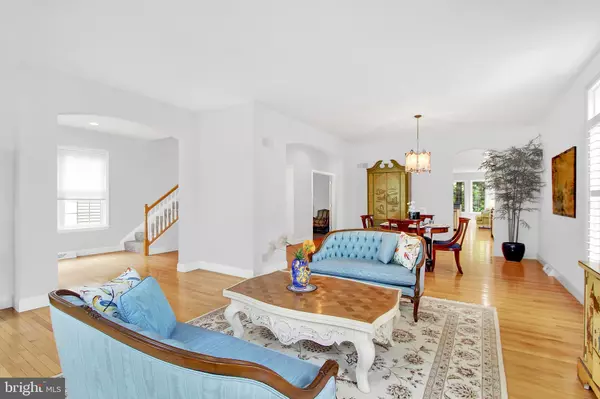$419,900
$419,900
For more information regarding the value of a property, please contact us for a free consultation.
4 Beds
3 Baths
3,452 SqFt
SOLD DATE : 10/11/2019
Key Details
Sold Price $419,900
Property Type Single Family Home
Sub Type Detached
Listing Status Sold
Purchase Type For Sale
Square Footage 3,452 sqft
Price per Sqft $121
Subdivision Millcreek
MLS Listing ID PALA137582
Sold Date 10/11/19
Style Traditional
Bedrooms 4
Full Baths 2
Half Baths 1
HOA Fees $72/mo
HOA Y/N Y
Abv Grd Liv Area 3,452
Originating Board BRIGHT
Year Built 2004
Annual Tax Amount $8,341
Tax Year 2020
Lot Size 6,098 Sqft
Acres 0.14
Lot Dimensions 0.00 x 0.00
Property Description
Situated on a premium lot along Mill Creek, this very spacious home is move-in ready and looking for a new owner. Gleaming hardwood floors throughout the first floor, there is no shortage of space in this flowing layout. Bonus of a private first floor office is tucked off of the kitchen. Convenient first floor laundry. Amazing privacy with lush views of the trees in the summer and Mill Creek in the winter. The master bedroom is a lovely retreat including a large bedroom, luxury bath and sitting room with a balcony. Enjoy your morning coffee in the treetops. Picturesque community close to town and highways, but tucked in the rolling hills. Sale includes all appliances and a one year HMS home warranty.
Location
State PA
County Lancaster
Area West Lampeter Twp (10532)
Zoning RESIDENTIAL
Rooms
Other Rooms Living Room, Dining Room, Primary Bedroom, Sitting Room, Bedroom 2, Bedroom 3, Bedroom 4, Kitchen, Family Room, Breakfast Room, Sun/Florida Room, Office, Primary Bathroom, Full Bath, Half Bath
Basement Full
Interior
Interior Features Breakfast Area, Carpet, Family Room Off Kitchen, Formal/Separate Dining Room, Kitchen - Eat-In, Kitchen - Island, Primary Bath(s), Stall Shower, Upgraded Countertops, Walk-in Closet(s), Window Treatments, Wood Floors
Hot Water Natural Gas
Heating Forced Air
Cooling Central A/C
Flooring Carpet, Hardwood
Equipment Built-In Microwave, Built-In Range, Cooktop, Dishwasher, Disposal, Dryer, Humidifier, Microwave, Oven/Range - Electric, Refrigerator, Washer
Fireplace N
Window Features Insulated,Screens
Appliance Built-In Microwave, Built-In Range, Cooktop, Dishwasher, Disposal, Dryer, Humidifier, Microwave, Oven/Range - Electric, Refrigerator, Washer
Heat Source Natural Gas
Laundry Main Floor
Exterior
Exterior Feature Balcony, Deck(s), Porch(es)
Parking Features Garage Door Opener
Garage Spaces 4.0
Utilities Available Cable TV Available
Amenities Available Common Grounds, Community Center
Water Access N
View Trees/Woods
Roof Type Asphalt,Shingle
Accessibility None
Porch Balcony, Deck(s), Porch(es)
Road Frontage Boro/Township
Attached Garage 2
Total Parking Spaces 4
Garage Y
Building
Story 2
Sewer Public Sewer
Water Public
Architectural Style Traditional
Level or Stories 2
Additional Building Above Grade, Below Grade
New Construction N
Schools
School District Lampeter-Strasburg
Others
HOA Fee Include Common Area Maintenance
Senior Community No
Tax ID 320-65834-0-0000
Ownership Fee Simple
SqFt Source Estimated
Acceptable Financing Cash, Conventional, VA
Listing Terms Cash, Conventional, VA
Financing Cash,Conventional,VA
Special Listing Condition Standard
Read Less Info
Want to know what your home might be worth? Contact us for a FREE valuation!

Our team is ready to help you sell your home for the highest possible price ASAP

Bought with Celeste Acevedo • Keller Williams Real Estate - Media
"My job is to find and attract mastery-based agents to the office, protect the culture, and make sure everyone is happy! "
GET MORE INFORMATION






