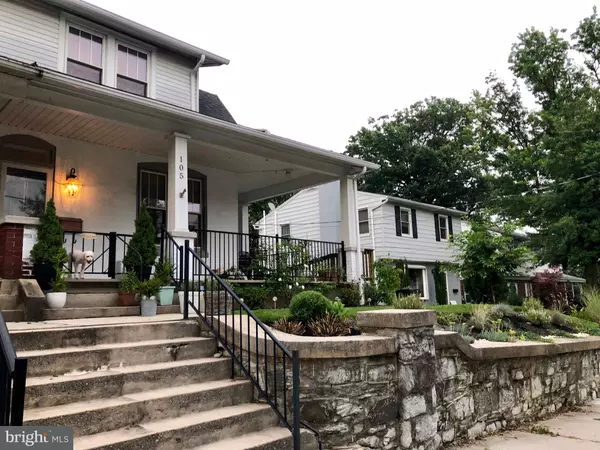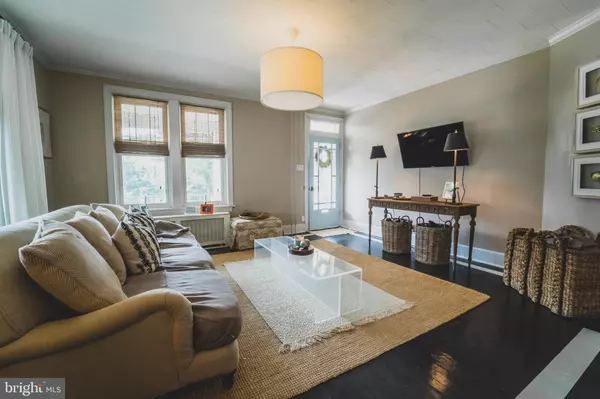$158,500
$155,000
2.3%For more information regarding the value of a property, please contact us for a free consultation.
3 Beds
2 Baths
1,610 SqFt
SOLD DATE : 10/10/2019
Key Details
Sold Price $158,500
Property Type Single Family Home
Sub Type Twin/Semi-Detached
Listing Status Sold
Purchase Type For Sale
Square Footage 1,610 sqft
Price per Sqft $98
Subdivision Camp Hill Borough
MLS Listing ID PACB116640
Sold Date 10/10/19
Style Craftsman
Bedrooms 3
Full Baths 1
Half Baths 1
HOA Y/N N
Abv Grd Liv Area 1,610
Originating Board BRIGHT
Year Built 1925
Annual Tax Amount $2,867
Tax Year 2020
Lot Size 7,841 Sqft
Acres 0.18
Property Description
Unique Craftsman-style home located in Camp Hill Borough within walking distance of shopping, coffee, The Pennsylvania Bakery, numerous restaurants, and the Fredricksen Library. This home has been lovingly and thoroughly renovated to magnify its original beauty and high-quality construction. Original to the home are glass doorknobs, solid wood doors, pine floors, a laundry shoot, and spacious walk-up attic. Recent updates include: two-zone Lennox central AC; natural gas heat; newer roof; newer windowsthroughout; three car driveway; custom landscaping; completely updated kitchen with new Samsung fridge and fixtures; updated bathrooms featuring fresh tile flooring and new fixtures; fresh paint and new lighting throughout; new window treatments throughout; vinyl deck with concrete entertaining area; and a new Maytag washing machine. Newly planted privacy hedging in rear. Do not miss out on this rare opportunity to purchase a move-in ready home in Camp Hill School District.
Location
State PA
County Cumberland
Area Camp Hill Boro (14401)
Zoning RES
Rooms
Other Rooms Bathroom 1, Bathroom 2, Bathroom 3
Basement Full, Outside Entrance, Interior Access, Poured Concrete, Unfinished, Walkout Stairs, Workshop
Interior
Interior Features Attic, Breakfast Area, Butlers Pantry, Crown Moldings, Curved Staircase, Dining Area, Formal/Separate Dining Room, Kitchen - Eat-In, Laundry Chute, Tub Shower, Upgraded Countertops, Wainscotting, Window Treatments, Wood Floors
Heating Hot Water
Cooling Central A/C, Zoned
Flooring Wood
Equipment ENERGY STAR Refrigerator, Exhaust Fan, Stainless Steel Appliances
Fireplace N
Window Features Double Hung,Double Pane,Energy Efficient,Insulated,Vinyl Clad,Replacement
Appliance ENERGY STAR Refrigerator, Exhaust Fan, Stainless Steel Appliances
Heat Source Natural Gas
Laundry Basement
Exterior
Garage Spaces 3.0
Water Access N
Roof Type Architectural Shingle
Accessibility 32\"+ wide Doors, 36\"+ wide Halls, Ramp - Main Level
Total Parking Spaces 3
Garage N
Building
Story 2
Sewer Public Sewer
Water Public
Architectural Style Craftsman
Level or Stories 2
Additional Building Above Grade, Below Grade
New Construction N
Schools
Elementary Schools Eisenhower
Middle Schools Camp Hill
High Schools Camp Hill
School District Camp Hill
Others
Senior Community No
Tax ID 01-22-0536-084
Ownership Fee Simple
SqFt Source Estimated
Acceptable Financing Cash, Conventional, FHA, VA
Listing Terms Cash, Conventional, FHA, VA
Financing Cash,Conventional,FHA,VA
Special Listing Condition Standard
Read Less Info
Want to know what your home might be worth? Contact us for a FREE valuation!

Our team is ready to help you sell your home for the highest possible price ASAP

Bought with CAROL HOGAN • TeamPete Realty Services, Inc.
GET MORE INFORMATION
Agent | License ID: 0225193218 - VA, 5003479 - MD
+1(703) 298-7037 | jason@jasonandbonnie.com






