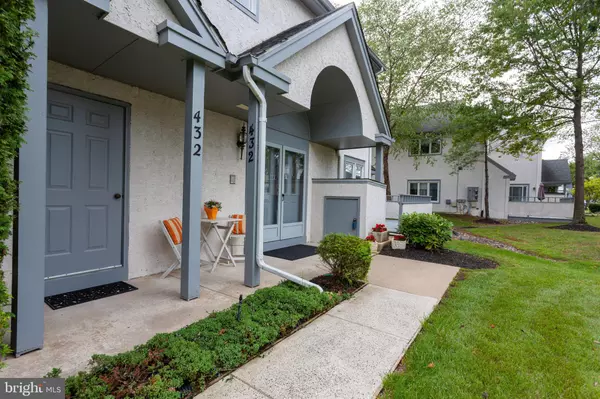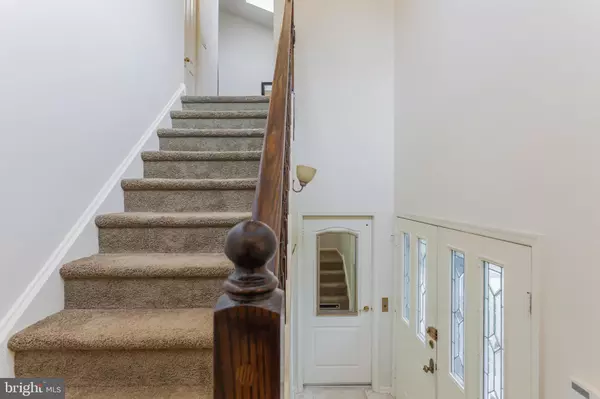$219,000
$219,900
0.4%For more information regarding the value of a property, please contact us for a free consultation.
2 Beds
2 Baths
2,124 SqFt
SOLD DATE : 10/10/2019
Key Details
Sold Price $219,000
Property Type Condo
Sub Type Condo/Co-op
Listing Status Sold
Purchase Type For Sale
Square Footage 2,124 sqft
Price per Sqft $103
Subdivision Chanticleer
MLS Listing ID NJCD374742
Sold Date 10/10/19
Style Traditional
Bedrooms 2
Full Baths 2
Condo Fees $75/mo
HOA Fees $325/mo
HOA Y/N Y
Abv Grd Liv Area 2,124
Originating Board BRIGHT
Year Built 1987
Annual Tax Amount $8,381
Tax Year 2019
Lot Dimensions 0.00 x 0.00
Property Description
Popular and established Chanticleer Neighborhood of Cherry Hill. Waiting for a spacious end unit penthouse condo featuring two bedrooms, two bathrooms, one car garage with elevator and/or stairs for your convenience in a great location at a terrific price? You just found it! One floor living at its best! Two story foyer with skylights. leads to open and spacious floor plan with huge family room with vaulted ceiling, a great place to unwind at the end of a long day. Watching TV, reading a book or just catching up with someone special. Delightfully bright Island eat in kitchen features stainless steel appliances, Corian countertops, tile backsplash plus pantry. Sliders from the kitchen lead you to a large deck where you can enjoy the fresh air of the outdoors. Off of the kitchen is a nice sized dining room with built-ins. A wonderful place to entertain family and friends celebrating fun times. Generously sized master bedroom suite has vaulted ceiling plus large walk-in closet. The master bath features dual vanity, seamless shower plus whirlpool tub. There is also a second bedroom with ample closet space. To complete this lovely home is a hall bath with tub/shower combination, laundry room, plus additional closet which is used as a smartly organized desk area. Carefree living at its best. Enjoy the pool, clubhouse, tennis courts and so much more. You do not need to worry about the snow removal as this is done for you! Refrigerator, washer and dryer are included. Close proximity to houses of worship, major roadways leading to Philadelphia, New York or Jersey Shore. Starbucks, Whole Foods, Sprouts, Trader Joes and so much more conveniently located from this lovely home. A pleasure to show!
Location
State NJ
County Camden
Area Cherry Hill Twp (20409)
Zoning RES
Rooms
Other Rooms Living Room, Dining Room, Primary Bedroom, Bedroom 2, Kitchen
Main Level Bedrooms 2
Interior
Interior Features Breakfast Area, Built-Ins, Carpet, Elevator, Floor Plan - Open, Kitchen - Eat-In, Kitchen - Island, Primary Bath(s), Pantry, Skylight(s), Stall Shower, Tub Shower, Upgraded Countertops, Walk-in Closet(s), WhirlPool/HotTub, Window Treatments
Hot Water Natural Gas
Heating Forced Air
Cooling Central A/C
Flooring Fully Carpeted, Ceramic Tile
Equipment Dishwasher, Disposal, Refrigerator, Dryer, Oven - Wall, Cooktop, Built-In Microwave, Microwave, Oven - Single, Stainless Steel Appliances, Washer
Fireplace N
Window Features Skylights
Appliance Dishwasher, Disposal, Refrigerator, Dryer, Oven - Wall, Cooktop, Built-In Microwave, Microwave, Oven - Single, Stainless Steel Appliances, Washer
Heat Source Natural Gas
Exterior
Exterior Feature Deck(s), Porch(es)
Parking Features Garage Door Opener, Garage - Front Entry
Garage Spaces 1.0
Utilities Available Electric Available, Natural Gas Available
Amenities Available Club House, Swimming Pool, Tennis Courts
Water Access N
View Trees/Woods
Roof Type Shingle
Accessibility Elevator
Porch Deck(s), Porch(es)
Attached Garage 1
Total Parking Spaces 1
Garage Y
Building
Story 1
Sewer Public Sewer
Water Public
Architectural Style Traditional
Level or Stories 1
Additional Building Above Grade, Below Grade
Structure Type Cathedral Ceilings,9'+ Ceilings,Vaulted Ceilings
New Construction N
Schools
High Schools East
School District Cherry Hill Township Public Schools
Others
Pets Allowed Y
HOA Fee Include All Ground Fee,Common Area Maintenance,Lawn Maintenance,Snow Removal
Senior Community No
Tax ID 09-00520 04-00001-C0432
Ownership Condominium
Acceptable Financing Cash, Conventional, FHA
Horse Property N
Listing Terms Cash, Conventional, FHA
Financing Cash,Conventional,FHA
Special Listing Condition Standard
Pets Allowed No Pet Restrictions
Read Less Info
Want to know what your home might be worth? Contact us for a FREE valuation!

Our team is ready to help you sell your home for the highest possible price ASAP

Bought with Brad Tomaziefski • Hometown Real Estate Group
GET MORE INFORMATION
Agent | License ID: 0225193218 - VA, 5003479 - MD
+1(703) 298-7037 | jason@jasonandbonnie.com






