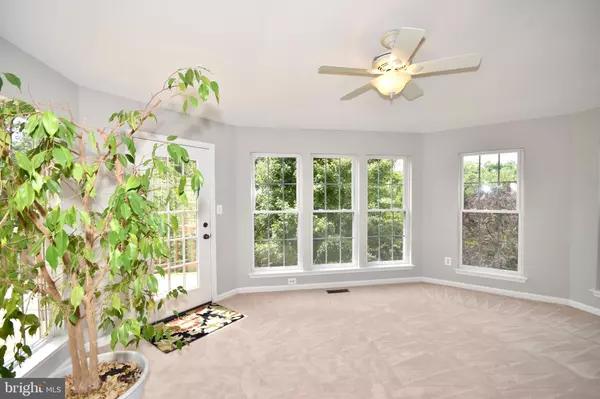$436,000
$439,900
0.9%For more information regarding the value of a property, please contact us for a free consultation.
3 Beds
3 Baths
2,292 SqFt
SOLD DATE : 10/08/2019
Key Details
Sold Price $436,000
Property Type Single Family Home
Sub Type Detached
Listing Status Sold
Purchase Type For Sale
Square Footage 2,292 sqft
Price per Sqft $190
Subdivision Independence
MLS Listing ID VAPW474210
Sold Date 10/08/19
Style Colonial
Bedrooms 3
Full Baths 2
Half Baths 1
HOA Fees $66/mo
HOA Y/N Y
Abv Grd Liv Area 2,292
Originating Board BRIGHT
Year Built 2002
Annual Tax Amount $4,875
Tax Year 2019
Lot Size 7,501 Sqft
Acres 0.17
Property Description
Open House, Sunday, Sept 1, 1-3!! Beautiful single family home backing to woods and trails. Fresh paint and carpet throughout. Main level hardwood floors. Newer washer and dryer upstairs. New roof! HVAC is 2011 high efficiency. Fenced yard and low maintenance deck. Situated on a premium lot backing to wetland with stunning views of dense woods, this East-facing home is just 15 minutes from the VRE Broad Run Station and minutes from I-66, Prince William Parkway, shopping and entertainment. The view is framed by a wall of windows in the bump-out sun room and complimented by the granite- and cherry-clad kitchen that is at the center of this home's spacious floorplan. Oversized cherry cabinets, the kitchen features hardwood floors, a baker's island with an overhead pot rack that conveys and integrated under-counter lighting. There is also an ample dining area in the kitchen. A large Trex deck overlooks the completely fenced back yard with mature trees. It features three gates, with back gate leading to a well-worn trail and creek. Features and highlights: Step-down family room with gas fireplace. Two-story bump out with sun room. Living room /dining room. Massive master bedroom with en suite bath featuring soaking tub and large walk-in closet with California Closets system. New roof summer 2018. High-efficiency 21-SER, 4-ton, dual-stage Lennox HVAC with HEPA and UV sterilization (with new sterilizer bulb in July 2019) system less than 10 years old. HVAC, plumbing and electric maintained under contract with Parrish. Additional 8" of insulation and radiant heat barrier / reflective rafter film in attic. Newer appliances include high-end Samsung HE washer and dryer with pedestal drawer units, Samsung refrigerator, Whirlpool dishwasher. Radon abatement system. Home has been under contract with Orkin. Security system. Superior quality Schlage locks that can be re-keyed alike on all exterior doors. Dual Craftsman garage door openers. Epoxy garage floor professionally installed. Full UV protective tinted windows on West side. Walkout partial finished basement with finished den.
Location
State VA
County Prince William
Zoning R6
Rooms
Basement Full, Walkout Level
Interior
Heating Forced Air
Cooling Central A/C
Fireplaces Number 1
Heat Source Natural Gas
Exterior
Parking Features Garage - Front Entry
Garage Spaces 2.0
Fence Rear, Wood
Water Access N
View Trees/Woods
Accessibility None
Attached Garage 2
Total Parking Spaces 2
Garage Y
Building
Lot Description Backs to Trees
Story 3+
Sewer Public Sewer
Water Public
Architectural Style Colonial
Level or Stories 3+
Additional Building Above Grade, Below Grade
New Construction N
Schools
School District Prince William County Public Schools
Others
Senior Community No
Tax ID 7596-33-1684
Ownership Fee Simple
SqFt Source Assessor
Special Listing Condition Standard
Read Less Info
Want to know what your home might be worth? Contact us for a FREE valuation!

Our team is ready to help you sell your home for the highest possible price ASAP

Bought with Omeed Alizada • Green Homes Realty & Property Management Company
GET MORE INFORMATION
Agent | License ID: 0225193218 - VA, 5003479 - MD
+1(703) 298-7037 | jason@jasonandbonnie.com






