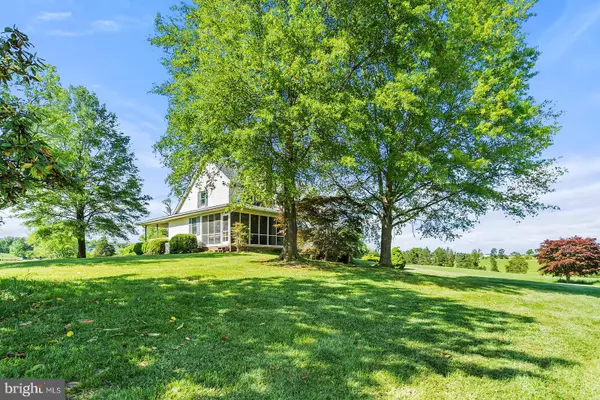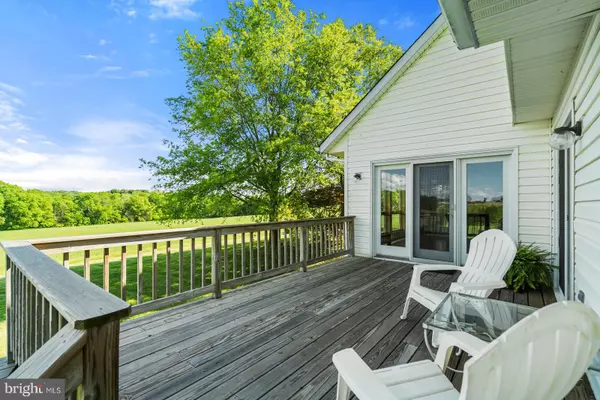$560,000
$575,000
2.6%For more information regarding the value of a property, please contact us for a free consultation.
5 Beds
4 Baths
3,376 SqFt
SOLD DATE : 10/04/2019
Key Details
Sold Price $560,000
Property Type Single Family Home
Sub Type Detached
Listing Status Sold
Purchase Type For Sale
Square Footage 3,376 sqft
Price per Sqft $165
Subdivision None Available
MLS Listing ID VAFQ155518
Sold Date 10/04/19
Style Cape Cod
Bedrooms 5
Full Baths 3
Half Baths 1
HOA Y/N N
Abv Grd Liv Area 2,647
Originating Board BRIGHT
Year Built 1989
Annual Tax Amount $4,456
Tax Year 2018
Lot Size 19.170 Acres
Acres 19.17
Property Description
Relax and enjoy the country lifestyle, this 3.8 ac property located just west of Remington and is surrounded by farmland. Open floor plan with lots of windows to enjoy the peaceful pastoral views. The house has been very well cared for. Main entrance and half bath have slate floors. Large country kitchen with island and room for table, lots of natural light. Family room with cathedral ceiling, is open to the kitchen and has a wood burning fireplace and hardwood floor. Main level master with screened in porch and hot tub, perfect for enjoying a peaceful evening. Deck off kitchen and family room. Upstairs are 3 bedrooms and a full bath. The full walk-out basement with lots of widows has a bedroom, full bath, cozy den and large game room, it could easily be an in-law suite. Detached 2 car garage with fixed steps to attic storage. Minutes to Rt 29 at Remington for an easy commute.
Location
State VA
County Fauquier
Zoning RA
Rooms
Other Rooms Dining Room, Primary Bedroom, Bedroom 2, Bedroom 3, Bedroom 4, Bedroom 5, Kitchen, Game Room, Family Room, Den, Laundry, Storage Room, Bathroom 2, Bathroom 3, Primary Bathroom, Half Bath, Screened Porch
Basement Interior Access, Outside Entrance, Rear Entrance, Walkout Level, Windows
Main Level Bedrooms 1
Interior
Interior Features Carpet, Ceiling Fan(s), Entry Level Bedroom, Family Room Off Kitchen, Floor Plan - Open, Formal/Separate Dining Room, Kitchen - Country, Kitchen - Eat-In, Kitchen - Island, Primary Bath(s), Stall Shower, Upgraded Countertops
Hot Water Bottled Gas
Heating Heat Pump(s)
Cooling Heat Pump(s)
Fireplaces Number 1
Fireplaces Type Brick
Equipment Built-In Microwave, Cooktop - Down Draft, Dishwasher, Dryer - Electric, Oven - Single, Refrigerator, Washer, Water Conditioner - Owned, Water Heater
Fireplace Y
Appliance Built-In Microwave, Cooktop - Down Draft, Dishwasher, Dryer - Electric, Oven - Single, Refrigerator, Washer, Water Conditioner - Owned, Water Heater
Heat Source Propane - Owned
Laundry Main Floor
Exterior
Parking Features Garage - Front Entry, Garage Door Opener, Oversized, Other
Garage Spaces 2.0
Water Access N
View Pasture
Accessibility None
Road Frontage Road Maintenance Agreement, Private
Total Parking Spaces 2
Garage Y
Building
Story 3+
Sewer On Site Septic
Water Well
Architectural Style Cape Cod
Level or Stories 3+
Additional Building Above Grade, Below Grade
New Construction N
Schools
Elementary Schools Margaret M. Pierce
Middle Schools W.C. Taylor
High Schools Liberty
School District Fauquier County Public Schools
Others
Senior Community No
Tax ID 6879-01-8051
Ownership Fee Simple
SqFt Source Estimated
Security Features Security System
Special Listing Condition Standard
Read Less Info
Want to know what your home might be worth? Contact us for a FREE valuation!

Our team is ready to help you sell your home for the highest possible price ASAP

Bought with Antoinette A Flory • United Country Piedmont Real Estate
GET MORE INFORMATION
Agent | License ID: 0225193218 - VA, 5003479 - MD
+1(703) 298-7037 | jason@jasonandbonnie.com






