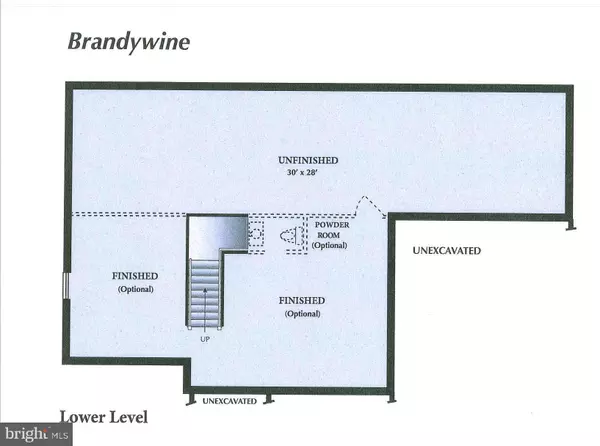$603,500
$599,900
0.6%For more information regarding the value of a property, please contact us for a free consultation.
4 Beds
3 Baths
2,950 SqFt
SOLD DATE : 10/01/2019
Key Details
Sold Price $603,500
Property Type Single Family Home
Sub Type Detached
Listing Status Sold
Purchase Type For Sale
Square Footage 2,950 sqft
Price per Sqft $204
Subdivision None Available
MLS Listing ID PACT478940
Sold Date 10/01/19
Style Colonial
Bedrooms 4
Full Baths 2
Half Baths 1
HOA Y/N N
Abv Grd Liv Area 2,950
Originating Board BRIGHT
Year Built 2019
Tax Year 2019
Lot Size 1.000 Acres
Acres 1.0
Property Description
Late September 2019 Delivery!!New home on 1 acre home site in mature Westtown community. House is currently being drywalled. Classic 2 story colonial with open floor plan featuring wide open kitchen with gathering area leading to family room. Still time for buyers selections. 2x6 construction.Low Maintenance vinyl siding. Optional stone and dormers shown on front elevation. Outstanding standard features including: 3 1/4" HWF in foyer, dining room, kitchen, eating/gathering area, mud room and powder room. 5 1/4" baseboard and 3 1/4" casing throughout. White 42" kitchen cabinets with soft close drawers and doors. Center island w/overhang for seating. Granite or quartz counter tops. SS GE Appliances with gas cooking. Family room with cathedral ceiling and gas fireplace. 1st floor study. Formal DR with crown and chair rail. MBR w/sitting area and walk in closet. Tile MBTH with tile shower, double bowl Corian vanity top and soaking tub. Tile in hall bath. BR #4 features it's own private study. Full concrete basement with 10" walls and Rub R wall water proofing membrane, egress window. 30 year dimensional shingles. West Chester Schools. Minutes to 202 and WC Boro. Natural gas heating, public water. Artist rendering shows optional stone and dormers.
Location
State PA
County Chester
Area Westtown Twp (10367)
Zoning R2
Direction Northwest
Rooms
Other Rooms Dining Room, Primary Bedroom, Bedroom 4, Kitchen, Family Room, Breakfast Room, Study, Bathroom 2, Bathroom 3
Basement Full, Poured Concrete, Windows, Unfinished
Interior
Interior Features Breakfast Area, Carpet, Chair Railings, Dining Area, Floor Plan - Open, Formal/Separate Dining Room, Kitchen - Gourmet, Kitchen - Island, Kitchen - Table Space, Primary Bath(s), Upgraded Countertops, Walk-in Closet(s)
Hot Water Natural Gas
Heating Forced Air
Cooling Central A/C
Flooring Ceramic Tile, Carpet
Fireplaces Number 1
Fireplaces Type Gas/Propane
Equipment Stainless Steel Appliances, Dishwasher, Oven/Range - Gas
Furnishings No
Fireplace Y
Window Features Energy Efficient
Appliance Stainless Steel Appliances, Dishwasher, Oven/Range - Gas
Heat Source Natural Gas
Laundry Upper Floor
Exterior
Parking Features Garage - Side Entry
Garage Spaces 5.0
Utilities Available Cable TV, Electric Available, Multiple Phone Lines, Natural Gas Available, Phone Available, Water Available
Water Access N
Roof Type Pitched,Shingle
Street Surface Paved
Accessibility None
Road Frontage Boro/Township, City/County, Public
Attached Garage 2
Total Parking Spaces 5
Garage Y
Building
Story 2
Foundation Passive Radon Mitigation
Sewer On Site Septic
Water Public
Architectural Style Colonial
Level or Stories 2
Additional Building Above Grade
Structure Type 9'+ Ceilings,Cathedral Ceilings,Tray Ceilings
New Construction Y
Schools
Middle Schools Stetson
High Schools Rustin
School District West Chester Area
Others
Senior Community No
Tax ID 67-0020-0004.02H0
Ownership Fee Simple
SqFt Source Assessor
Acceptable Financing Cash, Conventional
Listing Terms Cash, Conventional
Financing Cash,Conventional
Special Listing Condition Standard
Read Less Info
Want to know what your home might be worth? Contact us for a FREE valuation!

Our team is ready to help you sell your home for the highest possible price ASAP

Bought with Linda J Mahoney • Weichert Realtors
GET MORE INFORMATION
Agent | License ID: 0225193218 - VA, 5003479 - MD
+1(703) 298-7037 | jason@jasonandbonnie.com




