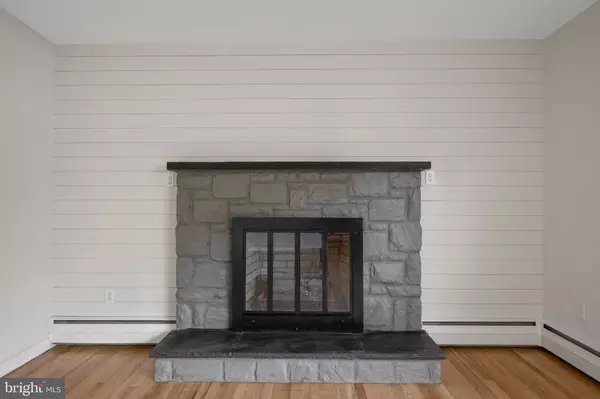$269,000
$269,000
For more information regarding the value of a property, please contact us for a free consultation.
4 Beds
2 Baths
1,692 SqFt
SOLD DATE : 10/02/2019
Key Details
Sold Price $269,000
Property Type Single Family Home
Sub Type Detached
Listing Status Sold
Purchase Type For Sale
Square Footage 1,692 sqft
Price per Sqft $158
Subdivision None Available
MLS Listing ID PACT100143
Sold Date 10/02/19
Style Ranch/Rambler
Bedrooms 4
Full Baths 2
HOA Y/N N
Abv Grd Liv Area 1,692
Originating Board BRIGHT
Year Built 1961
Annual Tax Amount $6,586
Tax Year 2019
Lot Size 0.504 Acres
Acres 0.5
Lot Dimensions 0.00 x 0.00
Property Description
To get the full value of joy, you must have a home to divide it with and this house fits the bill! Set on a flat, half acre lot in Valley Township, is 30 Robinson Ave which has just undergone an extensive transformation. Now this renovated house is ready for its new loving owners to add their personal touches and call it home. As the journey begins down the tree-lined street, you are greeted by the freshly landscaped yard, with mature trees, manicured bushes, and a covered front porch which will be perfect for your evening relaxation. Entering through the front door is the spacious living room complete with a redesigned wood burning fireplace, a shiplap accent wall, and three expansive windows which adds a bright and airy feel. The living room opens into the dining room and kitchen which lends to the open-concept layout. The kitchen has stainless steel appliances, dark wood cabinets, and ample countertop space. Also you have direct access to the two car garage off of the kitchen. On the opposite side of the home are the four bedrooms and two full bathrooms. The master suite has all new carpets, two sliding door closets, has been freshly painted and a brand new bathroom. The remaining three bedrooms all have new carpets, adequate closet space, have been freshly painted, and one of them has a cedar closet. The second full bathroom has been completely redesigned and updated. Continuing down the steps in the reconfigured basement which has been thoroughly cleaned out, the floor has been painted and a french drain system installed. The basement footprint is almost the entire size of the home and would be ideal for a workshop, additional storage, and it houses the washer/dryer hookups. All of this is encompassed by the large backyard which has a concrete patio, an outdoor brick fireplace, and a pine tree lined fence where you can see yourself enjoying your summer days. This home is also located conveniently to Rt. 30, Business Rt. 30, Rt. 10, shopping, entertainment, and recreational areas. Easy access to Downingtown, West Chester, King of Prussia, and Lancaster. You do not want to miss your opportunity to buy this home so make your appointment today!
Location
State PA
County Chester
Area Valley Twp (10338)
Zoning R1
Rooms
Basement Full
Main Level Bedrooms 4
Interior
Interior Features Attic, Breakfast Area, Carpet, Cedar Closet(s), Combination Kitchen/Dining, Dining Area, Floor Plan - Open, Kitchen - Eat-In, Primary Bath(s), Recessed Lighting, Tub Shower, Wood Floors
Heating Hot Water
Cooling Central A/C
Fireplaces Number 1
Fireplaces Type Stone, Wood
Equipment Built-In Microwave, Dishwasher, Oven - Single, Oven/Range - Electric, Stove
Fireplace Y
Appliance Built-In Microwave, Dishwasher, Oven - Single, Oven/Range - Electric, Stove
Heat Source Oil
Laundry Basement
Exterior
Exterior Feature Patio(s)
Parking Features Garage Door Opener
Garage Spaces 2.0
Fence Other
Water Access N
Accessibility None
Porch Patio(s)
Attached Garage 2
Total Parking Spaces 2
Garage Y
Building
Lot Description Front Yard, Level, No Thru Street
Story 1
Sewer Public Sewer
Water Well
Architectural Style Ranch/Rambler
Level or Stories 1
Additional Building Above Grade, Below Grade
New Construction N
Schools
School District Coatesville Area
Others
Pets Allowed N
Senior Community No
Tax ID 38-01 -0058
Ownership Fee Simple
SqFt Source Assessor
Acceptable Financing Cash, FHA, Conventional, USDA, VA
Horse Property N
Listing Terms Cash, FHA, Conventional, USDA, VA
Financing Cash,FHA,Conventional,USDA,VA
Special Listing Condition Standard
Read Less Info
Want to know what your home might be worth? Contact us for a FREE valuation!

Our team is ready to help you sell your home for the highest possible price ASAP

Bought with Debbie Hepler • Keller Williams Real Estate -Exton
GET MORE INFORMATION
Agent | License ID: 0225193218 - VA, 5003479 - MD
+1(703) 298-7037 | jason@jasonandbonnie.com






