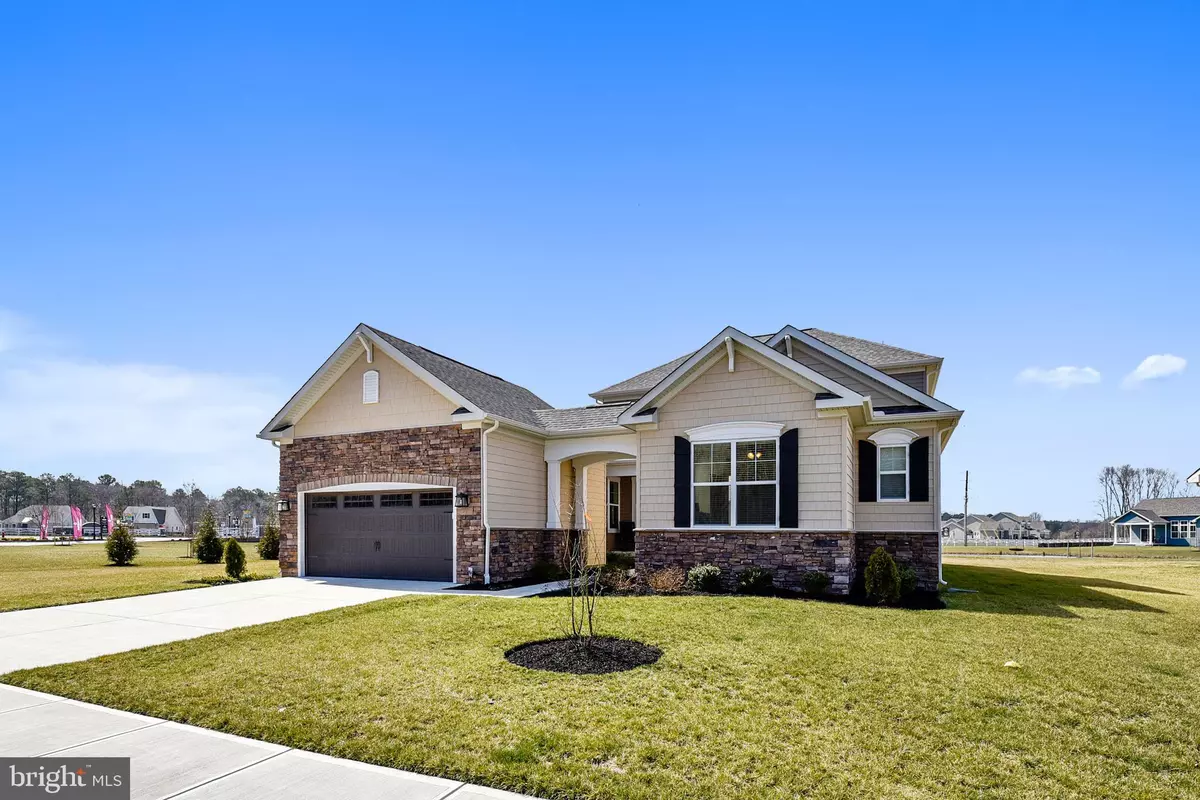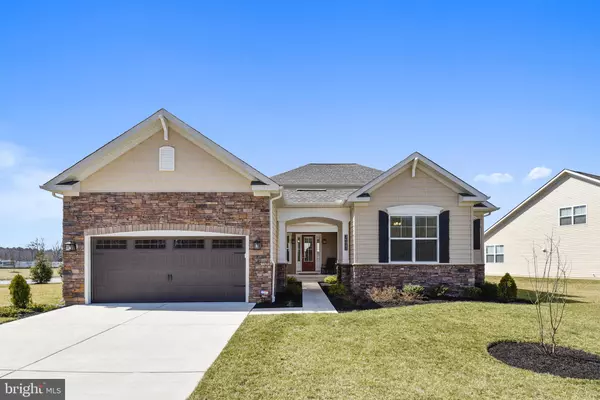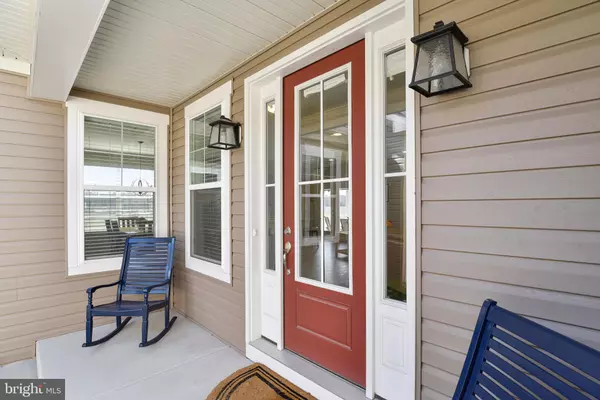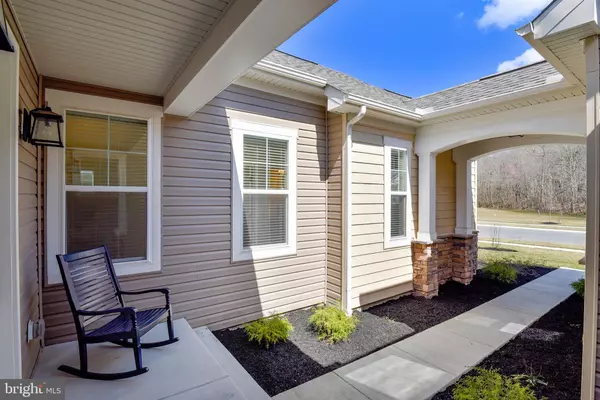$429,000
$455,999
5.9%For more information regarding the value of a property, please contact us for a free consultation.
5 Beds
3 Baths
2,950 SqFt
SOLD DATE : 10/03/2019
Key Details
Sold Price $429,000
Property Type Single Family Home
Sub Type Detached
Listing Status Sold
Purchase Type For Sale
Square Footage 2,950 sqft
Price per Sqft $145
Subdivision The Estuary
MLS Listing ID DESU142108
Sold Date 10/03/19
Style Coastal
Bedrooms 5
Full Baths 3
HOA Fees $225/ann
HOA Y/N Y
Abv Grd Liv Area 2,950
Originating Board BRIGHT
Year Built 2017
Annual Tax Amount $1,233
Tax Year 2018
Lot Dimensions 106.00 x 127.00
Property Description
Coastal living at its best on a premier pond front corner lot. This beautiful TURN-KEY FURNISHED 5BR/3BA home with upgrades throughout is ready for your immediate summer enjoyment! This popular Wilmington model welcomes you with its southern charm and courtyard entrance! A true light filled open concept floorplan greets you as you enter the spacious Great Room, Kitchen and Dining Room. Gorgeous wood floors unite the space. The Gourmet Chef s Kitchen with granite counter tops includes a large Kitchen Island with seating for four. The adjacent dining area makes for easy entertaining. Beautiful stainless appliances including a double oven offer great functionality. The large Main Level Master Suite with a luxurious Spa like bath and His & Hers walk-in closets is separated from the 2 additional main level bedrooms and full bath to offer privacy and comfort. The upper level has a generous family room loft area, 2 more bedrooms and a full bath. Lots of space for family and friends to enjoy their visit. A mudroom and laundry off the garage allow for easy summer living. The pond front screened porch off the kitchen offers a relaxing space to enjoy the panoramic open views. Energy Star efficient home with transferable warranties. Conditioned Crawl Space. Irrigation system Professionally designed landscaping package. Located less than 5 miles from Bethany Beach. he Estuary is a coastal-inspired, amenity-rich community with friendly sidewalks, lush landscaping and beautiful green spaces throughout the community. Gorgeous clubhouse with a large outdoor pool, in-water sun deck and fire pits. State of the art fitness center. Beach shuttle. Fishing/kayaking in the community. Tennis, Bocce ball and pickle ball courts. Putting green and playground. Sandy Beach and Fishing Pier. Private lake and 17 miles of nature trails. Dog Park for your furry friends. Clubhouse offers gathering spaces, catering kitchen, conference room, game room and arts and crafts center. Close to the beaches, boating, golf courses, restaurants and shopping. Come enjoy The Estuary lifestyle!
Location
State DE
County Sussex
Area Baltimore Hundred (31001)
Zoning 2
Rooms
Main Level Bedrooms 3
Interior
Interior Features Carpet, Ceiling Fan(s), Combination Dining/Living, Combination Kitchen/Dining, Combination Kitchen/Living, Dining Area, Entry Level Bedroom, Floor Plan - Open, Kitchen - Eat-In, Kitchen - Gourmet, Kitchen - Island, Primary Bath(s), Recessed Lighting, Stall Shower, Upgraded Countertops, Walk-in Closet(s), WhirlPool/HotTub, Window Treatments, Other, Attic, Sprinkler System
Hot Water Electric
Heating Heat Pump(s)
Cooling Central A/C
Flooring Carpet, Ceramic Tile, Hardwood
Equipment Built-In Microwave, Dishwasher, Disposal, Dryer - Electric, Energy Efficient Appliances, Exhaust Fan, Icemaker, Oven - Double, Oven - Self Cleaning, Oven/Range - Electric, Stainless Steel Appliances, Washer, Water Heater
Furnishings Yes
Fireplace N
Window Features Energy Efficient,Double Pane,Low-E
Appliance Built-In Microwave, Dishwasher, Disposal, Dryer - Electric, Energy Efficient Appliances, Exhaust Fan, Icemaker, Oven - Double, Oven - Self Cleaning, Oven/Range - Electric, Stainless Steel Appliances, Washer, Water Heater
Heat Source Electric
Laundry Dryer In Unit, Main Floor, Washer In Unit
Exterior
Exterior Feature Patio(s), Screened
Parking Features Garage - Front Entry, Garage Door Opener, Inside Access
Garage Spaces 4.0
Utilities Available Cable TV Available, Electric Available, DSL Available, Sewer Available, Water Available
Amenities Available Beach, Community Center, Exercise Room, Fitness Center, Jog/Walk Path, Lake, Pool - Outdoor, Putting Green, Swimming Pool, Tennis Courts, Tot Lots/Playground, Shuffleboard, Transportation Service, Water/Lake Privileges
Water Access N
View Pond, Panoramic
Roof Type Asphalt,Shingle
Accessibility None
Porch Patio(s), Screened
Attached Garage 2
Total Parking Spaces 4
Garage Y
Building
Story 1.5
Foundation Crawl Space
Sewer Public Sewer
Water Public
Architectural Style Coastal
Level or Stories 1.5
Additional Building Above Grade, Below Grade
Structure Type 9'+ Ceilings,Tray Ceilings,Dry Wall
New Construction N
Schools
Middle Schools Selbyville
High Schools Indian River
School District Indian River
Others
Pets Allowed Y
HOA Fee Include Common Area Maintenance,Lawn Maintenance,Pool(s),Recreation Facility,Road Maintenance,Snow Removal,Trash,Cable TV,Management,Reserve Funds
Senior Community No
Tax ID 134-19.00-518.00
Ownership Fee Simple
SqFt Source Estimated
Security Features Monitored,Security System
Acceptable Financing Cash, Conventional, VA, FHA
Listing Terms Cash, Conventional, VA, FHA
Financing Cash,Conventional,VA,FHA
Special Listing Condition Standard
Pets Allowed Cats OK, Dogs OK
Read Less Info
Want to know what your home might be worth? Contact us for a FREE valuation!

Our team is ready to help you sell your home for the highest possible price ASAP

Bought with KIM S HOOK • RE/MAX Coastal

"My job is to find and attract mastery-based agents to the office, protect the culture, and make sure everyone is happy! "
GET MORE INFORMATION






