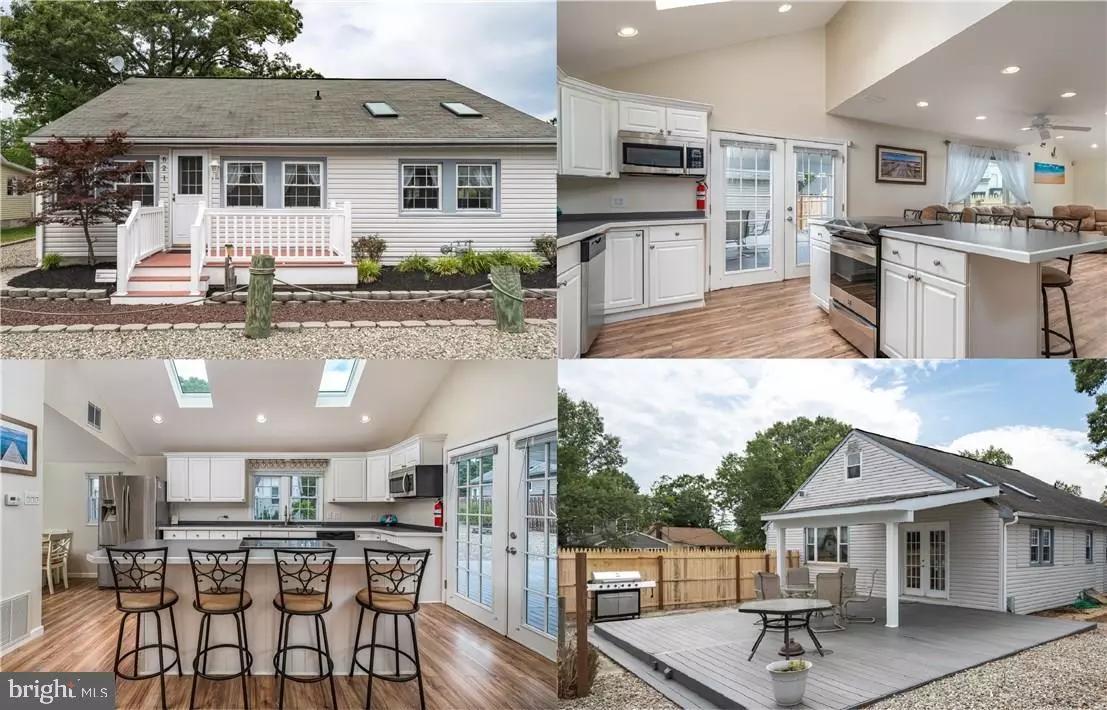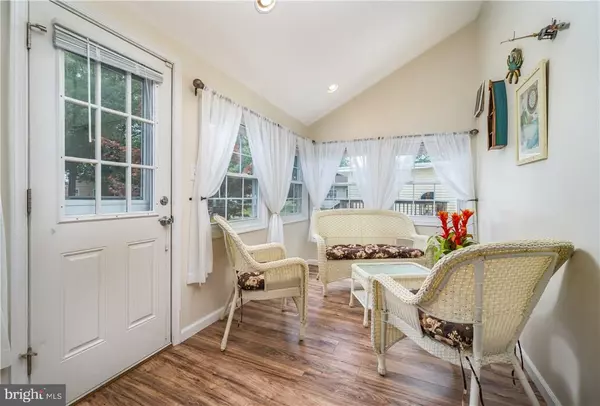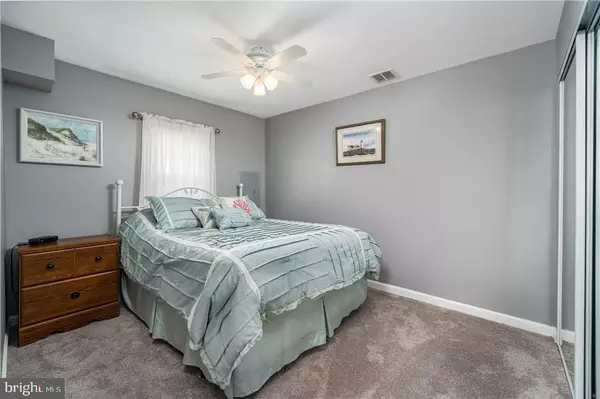$300,000
$300,000
For more information regarding the value of a property, please contact us for a free consultation.
4 Beds
2 Baths
1,649 SqFt
SOLD DATE : 09/26/2019
Key Details
Sold Price $300,000
Property Type Single Family Home
Sub Type Detached
Listing Status Sold
Purchase Type For Sale
Square Footage 1,649 sqft
Price per Sqft $181
Subdivision East Dover - Gilford Park
MLS Listing ID NJOC140090
Sold Date 09/26/19
Style Cape Cod
Bedrooms 4
Full Baths 2
HOA Y/N N
Abv Grd Liv Area 1,649
Originating Board JSMLS
Annual Tax Amount $3,658
Tax Year 2018
Lot Size 1 Sqft
Lot Dimensions Irr
Property Description
Charming Cape Cod tucked away in waterfront community just blocks from the bay beach! Well maintained yard and cozy porch welcomes you upon arrival. Fresh color palette and sleek designs from top to bottom! First floor guest bedroom and full bath to accommodate any visitors. Impressive plank flooring flows throughout most of first level. Recessed lighting and open layout makes for an ultra spacious setting. Eat-in, contemporary kitchen has skylights and French doors for a clean, bright atmosphere. Full stainless steel appliance package along with center island adds even more counter space. Step out onto the covered deck and enjoy an al fresco dining experience. Sizable first floor master suite boasts walk-in closet, plush carpet and jetted tub! In-law suite with its own private bath. Third guest room for company or large office. Sprawling backyard stretches from street to street. Tons of space for games, pool or even boat storage. Comes complete with fire pit and endless potential!,Option to join yacht club provides boat access and more!
Location
State NJ
County Ocean
Area Toms River Twp (21508)
Zoning R
Rooms
Other Rooms Living Room, Primary Bedroom, Kitchen, Additional Bedroom
Main Level Bedrooms 2
Interior
Interior Features Entry Level Bedroom, Ceiling Fan(s), Crown Moldings, WhirlPool/HotTub, Kitchen - Island, Floor Plan - Open, Recessed Lighting, Primary Bath(s), Stall Shower, Walk-in Closet(s)
Hot Water Natural Gas
Heating Forced Air
Cooling Central A/C
Flooring Ceramic Tile, Laminated, Tile/Brick, Fully Carpeted
Fireplaces Number 1
Fireplaces Type Non-Functioning, Gas/Propane
Equipment Cooktop, Dishwasher, Dryer, Oven/Range - Electric, Built-In Microwave, Refrigerator, Stove, Washer
Furnishings Partially
Fireplace Y
Window Features Skylights
Appliance Cooktop, Dishwasher, Dryer, Oven/Range - Electric, Built-In Microwave, Refrigerator, Stove, Washer
Heat Source Natural Gas
Exterior
Exterior Feature Deck(s), Porch(es)
Fence Partially
Amenities Available Beach, Water/Lake Privileges
Water Access N
Roof Type Shingle
Accessibility None
Porch Deck(s), Porch(es)
Garage N
Building
Lot Description Irregular
Story 1.5, 2
Foundation Crawl Space
Sewer Public Sewer
Water Public
Architectural Style Cape Cod
Level or Stories 1.5, 2
Additional Building Above Grade
New Construction N
Schools
Elementary Schools Cedar Grove
Middle Schools Toms River East
High Schools Toms River High - East H.S.
School District Toms River Regional
Others
Pets Allowed N
Senior Community No
Tax ID 08-00835-0000-00015
Ownership Fee Simple
SqFt Source Estimated
Special Listing Condition Standard
Read Less Info
Want to know what your home might be worth? Contact us for a FREE valuation!

Our team is ready to help you sell your home for the highest possible price ASAP

Bought with John J Calandruccio • RE/MAX Country
GET MORE INFORMATION
Agent | License ID: 0225193218 - VA, 5003479 - MD
+1(703) 298-7037 | jason@jasonandbonnie.com






