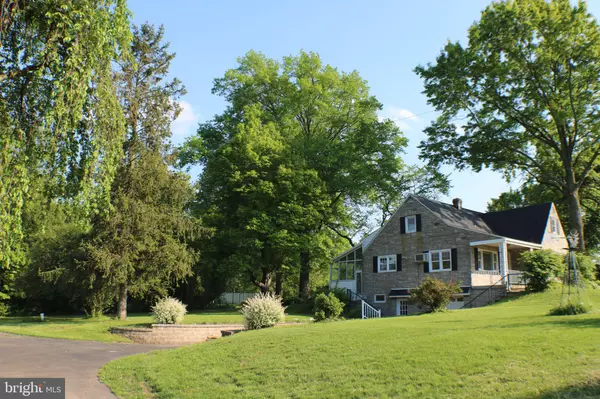$274,000
$295,000
7.1%For more information regarding the value of a property, please contact us for a free consultation.
3 Beds
2 Baths
2,378 SqFt
SOLD DATE : 10/01/2019
Key Details
Sold Price $274,000
Property Type Single Family Home
Sub Type Detached
Listing Status Sold
Purchase Type For Sale
Square Footage 2,378 sqft
Price per Sqft $115
Subdivision None Available
MLS Listing ID PACT478112
Sold Date 10/01/19
Style Cape Cod
Bedrooms 3
Full Baths 2
HOA Y/N N
Abv Grd Liv Area 2,048
Originating Board BRIGHT
Year Built 1954
Annual Tax Amount $4,238
Tax Year 2018
Lot Size 1.160 Acres
Acres 1.16
Lot Dimensions 0.00 x 0.00
Property Description
This East Pikeland cape home as been well maintained and recently updated by longtime family owners. The home is surprisingly spacious and offers many desirable features. Natural lighting pours into the home from multiple picture windows. Hardwood floors through rooms and new carpets in the lower level. All fresh, neutral paint. The main level has a living room large living room, dining room with coat closet and corner cabinet. The kitchen offers a breakfast counter, ample cabinets and counter space, brick tile flooring that extends down the hallway. Main level large bedroom with 2 closets. Hallway bathroom with custom updates including Corian shower and vanity top, large linen closet. Hallway cedar closet. The upper level offers the main bedroom with excellent view of the back yard, 12x8' walk in closet, nursery or office space with natural lighting. New upper level bathroom with stall shower, bathtub and new vanity with storage spaces. Additional third bedroom on the upper level along with hallway closet. The lower level basement provides a large family room with all new ceiling, walls and flooring, laundry/ mud room. Huge 1 car garage with space for a workshop, boat, motorcycle along with a car. Large ( unshared) driveway. The rear of the home offers a 4 season sunroom with sliding door to fenced in patio with retractable awning. Level back yard with covered barbecue, and a large storage shed. Country yet convenient location minutes to Schuylkill River Trail, Phoenixville Festivities, Routes 724,23 and 422. New roof 2018. Passing septic inspection report available.
Location
State PA
County Chester
Area East Pikeland Twp (10326)
Zoning R1
Rooms
Other Rooms Living Room, Dining Room, Bedroom 2, Bedroom 3, Kitchen, Family Room, Bedroom 1, Sun/Florida Room, Laundry
Basement Full, Daylight, Partial, Garage Access, Heated, Partially Finished, Sump Pump, Walkout Level
Main Level Bedrooms 1
Interior
Interior Features Breakfast Area, Carpet, Ceiling Fan(s), Cedar Closet(s), Stall Shower, Walk-in Closet(s), Wood Floors
Hot Water S/W Changeover
Heating Hot Water
Cooling Wall Unit
Flooring Carpet, Hardwood, Ceramic Tile
Equipment Cooktop, Dishwasher, Oven - Wall, Range Hood
Fireplace N
Window Features Replacement
Appliance Cooktop, Dishwasher, Oven - Wall, Range Hood
Heat Source Oil
Laundry Lower Floor
Exterior
Parking Features Basement Garage, Garage - Side Entry, Oversized
Garage Spaces 1.0
Water Access N
Roof Type Shingle
Accessibility None
Attached Garage 1
Total Parking Spaces 1
Garage Y
Building
Story 1.5
Sewer On Site Septic
Water Well
Architectural Style Cape Cod
Level or Stories 1.5
Additional Building Above Grade, Below Grade
New Construction N
Schools
School District Phoenixville Area
Others
Senior Community No
Tax ID 26-01J-0024
Ownership Fee Simple
SqFt Source Assessor
Acceptable Financing Conventional
Horse Property N
Listing Terms Conventional
Financing Conventional
Special Listing Condition Standard
Read Less Info
Want to know what your home might be worth? Contact us for a FREE valuation!

Our team is ready to help you sell your home for the highest possible price ASAP

Bought with Jennifer Erbrick • RE/MAX Reliance
GET MORE INFORMATION
Agent | License ID: 0225193218 - VA, 5003479 - MD
+1(703) 298-7037 | jason@jasonandbonnie.com






