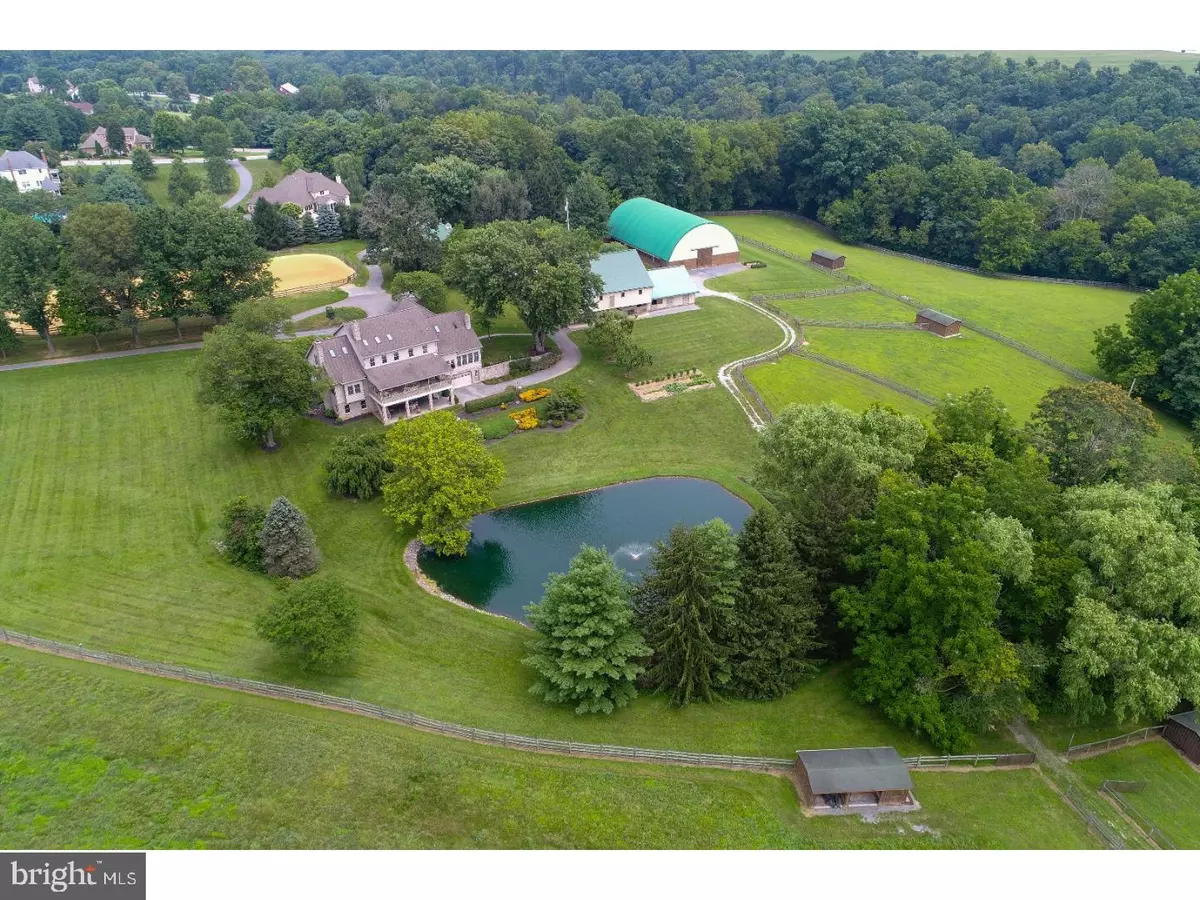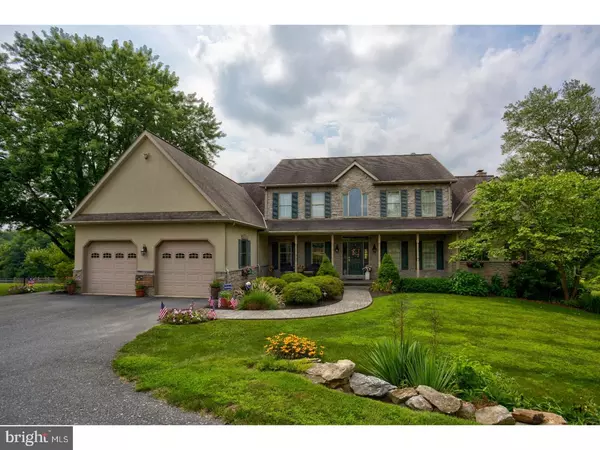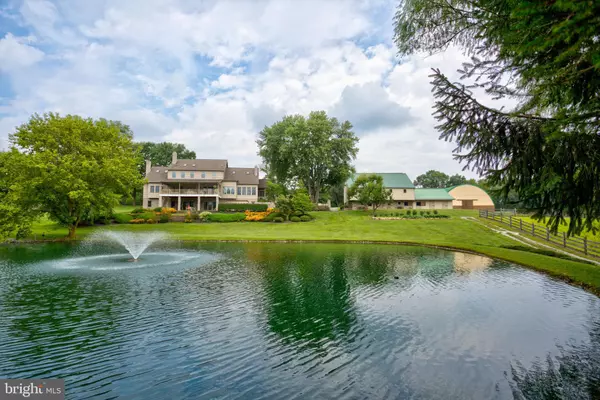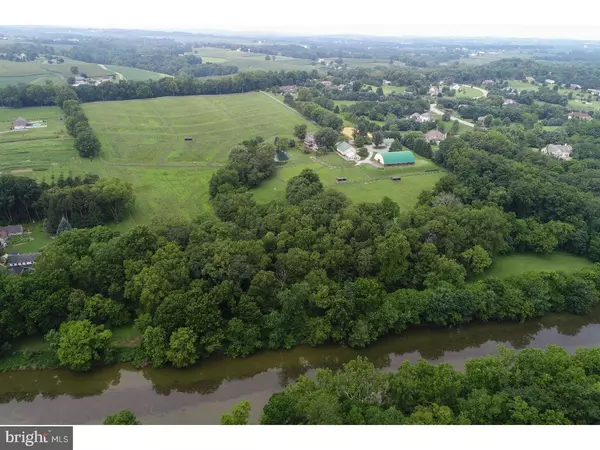$1,650,000
$1,775,000
7.0%For more information regarding the value of a property, please contact us for a free consultation.
5 Beds
5 Baths
6,321 SqFt
SOLD DATE : 10/01/2019
Key Details
Sold Price $1,650,000
Property Type Single Family Home
Sub Type Detached
Listing Status Sold
Purchase Type For Sale
Square Footage 6,321 sqft
Price per Sqft $261
Subdivision Millersville
MLS Listing ID PALA124200
Sold Date 10/01/19
Style Other
Bedrooms 5
Full Baths 4
Half Baths 1
HOA Y/N N
Abv Grd Liv Area 4,528
Originating Board BRIGHT
Year Built 2000
Annual Tax Amount $13,203
Tax Year 2020
Lot Size 46.100 Acres
Acres 46.1
Property Description
Breathtaking views await around every corner of this beautiful horse farm which includes a 2-story main house, a barn with 11 horse stalls, an indoor riding ring, and a 30x70 workshop. Located along the Conestoga river, it offers an amazing atmosphere year round. The main house features 5 bedrooms, 4.5 baths, and over 6,000 Sq Ft of living space. Its main floor highlights an immaculate kitchen with a Viking 6 burner gas range, a large center granite island, built-in fridge, microwave, double oven, warming drawer, wine fridge, and an amazing view of the backyard pond and landscaping. The view can also be enjoyed from the adjacent family room which has a stone fireplace, skylights, and deck access. Shining on the other side of the kitchen is a sun room with lots of windows for plenty of natural lighting. Secluded on one side of the house are two convenient and spacious owner's suites, each with private baths that can interconnect. The second level of this already amazing home boasts 2 additional bedrooms, a bonus room, and storage area. Situated in the lower level is an efficiency apartment for guest living. It highlights a full kitchen, bedroom, and bath. In addition is a stunning lower level family room with a stone fireplace, wet bar with built-ins, recessed lighting, and access to the back patio with stamped concrete. The home's exterior is just as gorgeous with a spacious deck which leads to the lower patio. Located nearby the main house is a 30x70 workshop that is insulated and heated. It features a workbench area, bath with shower, washer/dryer, and wood stove. It can also be used as a garage for housing up to 8 cars. This workshop is a handyman's dream. Horse lovers will appreciate the large barn which includes 11 stalls along with a shower stall. The tack room houses a utility sink, half bath, and plenty of storage space. On the upper level of the barn are large storage areas, as well as a hay drop to the horse stalls. In addition to the barn, there are 5 outdoor run-ins (2 with tack rooms), as well as 5 outdoor Nelson waterers. Come rain or shine, the indoor riding ring which stands on a 100 x 60 area, is the perfect arena to ride your horse in.
Location
State PA
County Lancaster
Area Manor Twp (10541)
Zoning RESIDENTIAL
Rooms
Other Rooms Primary Bedroom, Bedroom 2, Bedroom 3, Kitchen, Family Room, Bedroom 1, Sun/Florida Room, Laundry, Office, Bonus Room, Primary Bathroom, Full Bath
Basement Fully Finished, Outside Entrance, Walkout Level
Main Level Bedrooms 2
Interior
Interior Features 2nd Kitchen, Bar, Built-Ins, Carpet, Ceiling Fan(s), Crown Moldings, Dining Area, Kitchen - Eat-In, Kitchen - Island, Primary Bath(s), Recessed Lighting, Stall Shower, Walk-in Closet(s), Wet/Dry Bar, Wine Storage
Hot Water Electric
Heating Forced Air, Other
Cooling Central A/C
Flooring Carpet, Hardwood, Tile/Brick
Fireplaces Number 2
Equipment Built-In Microwave, Cooktop, Disposal, Oven - Wall, Refrigerator
Fireplace Y
Appliance Built-In Microwave, Cooktop, Disposal, Oven - Wall, Refrigerator
Heat Source Propane - Owned
Laundry Main Floor
Exterior
Exterior Feature Deck(s), Patio(s), Porch(es)
Parking Features Garage - Front Entry, Garage - Rear Entry
Garage Spaces 9.0
Fence Wood
Utilities Available Water Available, Electric Available
Water Access N
View Pond, Trees/Woods
Farm Horse
Accessibility Other
Porch Deck(s), Patio(s), Porch(es)
Attached Garage 4
Total Parking Spaces 9
Garage Y
Building
Lot Description Rural, Pond
Story 2
Sewer On Site Septic
Water Well
Architectural Style Other
Level or Stories 2
Additional Building Above Grade, Below Grade
Structure Type 9'+ Ceilings
New Construction N
Schools
Middle Schools Marticville
High Schools Penn Manor
School District Penn Manor
Others
Senior Community No
Ownership Fee Simple
SqFt Source Estimated
Acceptable Financing Cash, Conventional
Horse Property Y
Listing Terms Cash, Conventional
Financing Cash,Conventional
Special Listing Condition Standard
Read Less Info
Want to know what your home might be worth? Contact us for a FREE valuation!

Our team is ready to help you sell your home for the highest possible price ASAP

Bought with Anne M Lusk • Lusk & Associates Sotheby's International Realty
GET MORE INFORMATION
Agent | License ID: 0225193218 - VA, 5003479 - MD
+1(703) 298-7037 | jason@jasonandbonnie.com






