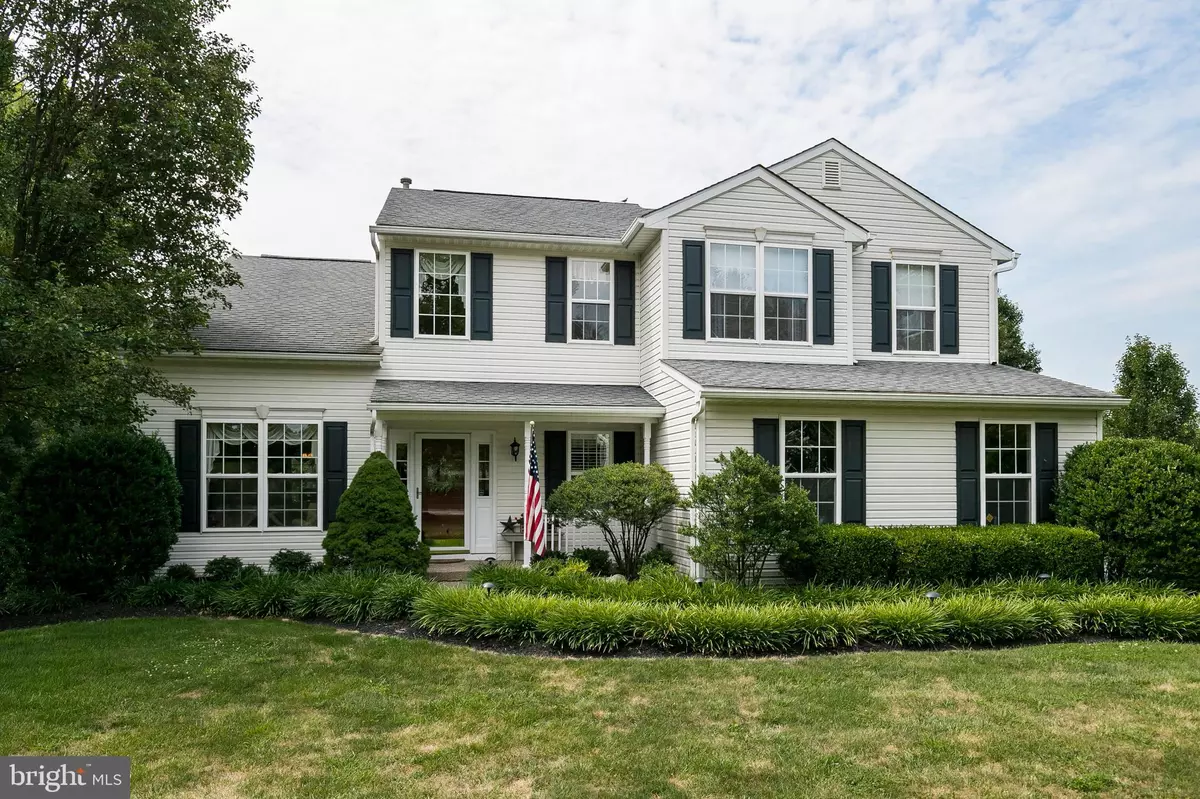$475,000
$450,000
5.6%For more information regarding the value of a property, please contact us for a free consultation.
4 Beds
3 Baths
2,104 SqFt
SOLD DATE : 09/30/2019
Key Details
Sold Price $475,000
Property Type Single Family Home
Sub Type Detached
Listing Status Sold
Purchase Type For Sale
Square Footage 2,104 sqft
Price per Sqft $225
Subdivision Northfield Estates
MLS Listing ID PAMC100203
Sold Date 09/30/19
Style Colonial
Bedrooms 4
Full Baths 2
Half Baths 1
HOA Y/N N
Abv Grd Liv Area 2,104
Originating Board BRIGHT
Year Built 1997
Annual Tax Amount $6,723
Tax Year 2020
Lot Size 1.280 Acres
Acres 1.28
Lot Dimensions 150.00 x 0.00
Property Description
Welcome to this exquisite 4 Bedroom Open Concept Colonial Home located in the desirable Northfield Estates neighborhood. You will be impressed as soon as you enter the neighborhood and drive down the tree lined cul-de-sac where this home is situated. Upon approaching this home you will be welcomed by an inviting front porch. Just through the front door you will be greeted by a dramatic 2-story living room featuring custom hardwood flooring and custom built bookcase that spans from floor to ceiling. Beyond the living room you will find the dining room that leads back to the beautifully decorated kitchen with granite counter tops, white cabinetry and center island. The kitchen is open to the family room which features a cozy gas fireplace. The first floor also hosts a powder room. Wander upstairs and you will be greeted by the master suite that features the newly renovated master bathroom that is truly HGTV worthy! Second floor also boasts three additional bedrooms, a full bathroom and a laundry room. Wander down to the basement and find additional living space offered by the newly finished basement. If all of this is not enough - just wait until you see the backyard of this magnificent home! This backyard will become your own personal oasis and retreat from the rest of the world. Just imagine spending countless summer weekends and evenings relaxing by this beautiful pool surrounded by family and friends. And when it is time to close the pool, you will be sure to enjoy crisp fall evenings relaxing on your covered deck. One of the only problems you will have when entertaining is trying to decide whether you would prefer to host parties inside or outside - or you could compromise and do both! Home also has a 2 car garage. It is impossible not to notice the exquisite attention to detail throughout this entire home. Located in Spring-Ford School District with easy access to 422 and the shops and restaurants of Providence Town Center - this IS the Home You Have Been Waiting For!
Location
State PA
County Montgomery
Area Upper Providence Twp (10661)
Zoning R1
Rooms
Basement Full, Fully Finished
Interior
Interior Features Built-Ins, Wood Floors
Heating Forced Air
Cooling Central A/C
Fireplaces Number 1
Heat Source Natural Gas
Exterior
Parking Features Garage - Side Entry
Garage Spaces 2.0
Pool In Ground
Water Access N
Accessibility None
Attached Garage 2
Total Parking Spaces 2
Garage Y
Building
Story 2
Sewer Public Sewer
Water Public
Architectural Style Colonial
Level or Stories 2
Additional Building Above Grade, Below Grade
New Construction N
Schools
School District Spring-Ford Area
Others
Senior Community No
Tax ID 61-00-02313-164
Ownership Fee Simple
SqFt Source Estimated
Acceptable Financing Cash, Conventional, FHA, USDA, VA
Listing Terms Cash, Conventional, FHA, USDA, VA
Financing Cash,Conventional,FHA,USDA,VA
Special Listing Condition Standard
Read Less Info
Want to know what your home might be worth? Contact us for a FREE valuation!

Our team is ready to help you sell your home for the highest possible price ASAP

Bought with Douglas J Campbell • Springer Realty Group
GET MORE INFORMATION
Agent | License ID: 0225193218 - VA, 5003479 - MD
+1(703) 298-7037 | jason@jasonandbonnie.com






