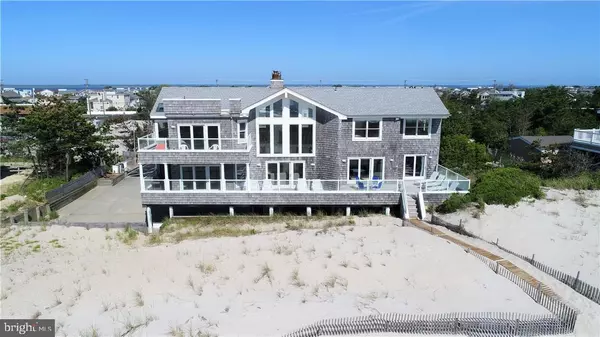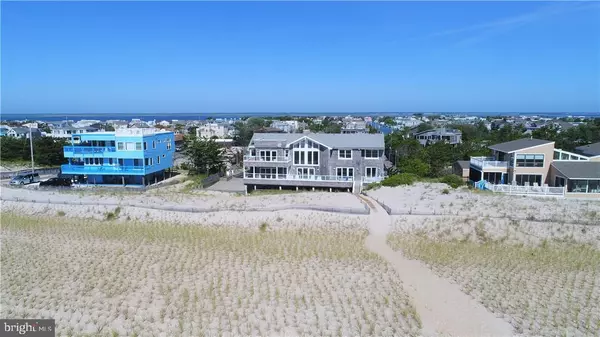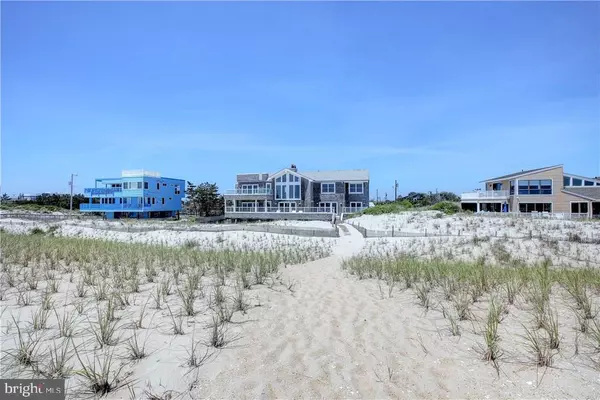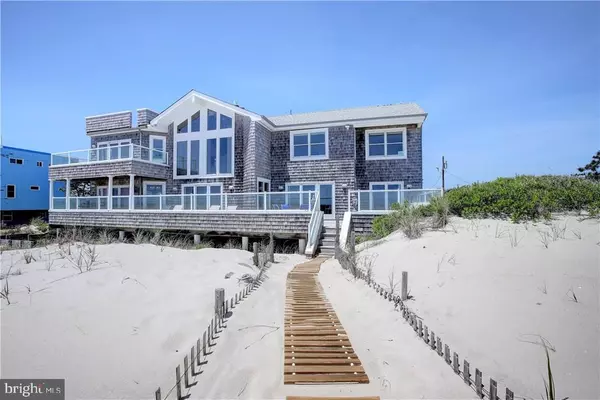$2,400,000
$2,799,000
14.3%For more information regarding the value of a property, please contact us for a free consultation.
5 Beds
5 Baths
3,749 SqFt
SOLD DATE : 09/25/2019
Key Details
Sold Price $2,400,000
Property Type Single Family Home
Sub Type Detached
Listing Status Sold
Purchase Type For Sale
Square Footage 3,749 sqft
Price per Sqft $640
Subdivision Loveladies
MLS Listing ID NJOC152300
Sold Date 09/25/19
Style Contemporary
Bedrooms 5
Full Baths 3
Half Baths 2
HOA Y/N N
Abv Grd Liv Area 3,749
Originating Board JSMLS
Year Built 1985
Annual Tax Amount $32,300
Tax Year 2017
Lot Size 0.643 Acres
Acres 0.64
Lot Dimensions 125 x 224
Property Description
Oceanfront contemporary cedar shake home featuring 5 bedrooms, 3 full baths and 2 half baths situated on 125 feet of frontage along the Atlantic Ocean in Loveladies. The living area boasts an open floor plan, gas fireplace, vaulted ceiling, wet bar, hardwood floors and spectacular ocean views. Kitchen amenities include stainless steel appliances, center island with breakfast bar, double wall oven, pantry and more water views. The palatial master suite offers panoramic views of the sea with a jacuzzi tub, sauna, tiled shower and sliding door which opens onto a private deck. With an extra living room, game room and ample decking there is always a place to entertain friends and family. The private dune walkover makes for a quick trip to the beach and return home for lunch or dinner. The dining area is spacious and there is a dedicated gas line for the grill. A second fireplace and zoned HVAC allow this fine home to be enjoyed all year round. This large oceanfront lot (click arrow),spanning 125 feet is also a great place for new construction. Walk to the tennis court nearby, take a stroll on the beach or just sit back and feel the cool trade winds blow. Home is under contract and backup offers may be submitted.
Location
State NJ
County Ocean
Area Long Beach Twp (21518)
Zoning R10
Rooms
Other Rooms Living Room, Dining Room, Primary Bedroom, Kitchen, Laundry, Efficiency (Additional), Bonus Room, Additional Bedroom
Main Level Bedrooms 2
Interior
Interior Features Entry Level Bedroom, Window Treatments, Breakfast Area, Ceiling Fan(s), WhirlPool/HotTub, Kitchen - Island, Floor Plan - Open, Pantry, Recessed Lighting, Sauna, Wet/Dry Bar, Primary Bath(s), Stall Shower
Heating Programmable Thermostat, Baseboard - Hot Water, Zoned
Cooling Programmable Thermostat, Central A/C, Multi Units, Zoned
Flooring Tile/Brick, Wood
Fireplaces Number 2
Fireplaces Type Gas/Propane, Wood
Equipment Central Vacuum, Cooktop, Dishwasher, Oven - Double, Dryer, Oven/Range - Gas, Built-In Microwave, Refrigerator, Oven - Self Cleaning, Stove, Oven - Wall, Washer
Furnishings Partially
Fireplace Y
Window Features Casement,Double Hung,Screens,Storm
Appliance Central Vacuum, Cooktop, Dishwasher, Oven - Double, Dryer, Oven/Range - Gas, Built-In Microwave, Refrigerator, Oven - Self Cleaning, Stove, Oven - Wall, Washer
Heat Source Natural Gas
Exterior
Exterior Feature Deck(s)
Parking Features Garage Door Opener
Garage Spaces 2.0
Water Access Y
View Water, Ocean
Roof Type Shingle
Accessibility None
Porch Deck(s)
Attached Garage 2
Total Parking Spaces 2
Garage Y
Building
Story 3+
Foundation Pilings
Sewer Public Sewer
Water Public
Architectural Style Contemporary
Level or Stories 3+
Additional Building Above Grade
New Construction N
Schools
Middle Schools Southern Regional M.S.
High Schools Southern Regional H.S.
School District Southern Regional Schools
Others
Senior Community No
Tax ID 18-00020-65-00002
Ownership Fee Simple
SqFt Source Assessor
Special Listing Condition Standard
Read Less Info
Want to know what your home might be worth? Contact us for a FREE valuation!

Our team is ready to help you sell your home for the highest possible price ASAP

Bought with Terrence Cathy Moeller • Sea Breeze Realty Group LLC
GET MORE INFORMATION
Agent | License ID: 0225193218 - VA, 5003479 - MD
+1(703) 298-7037 | jason@jasonandbonnie.com






