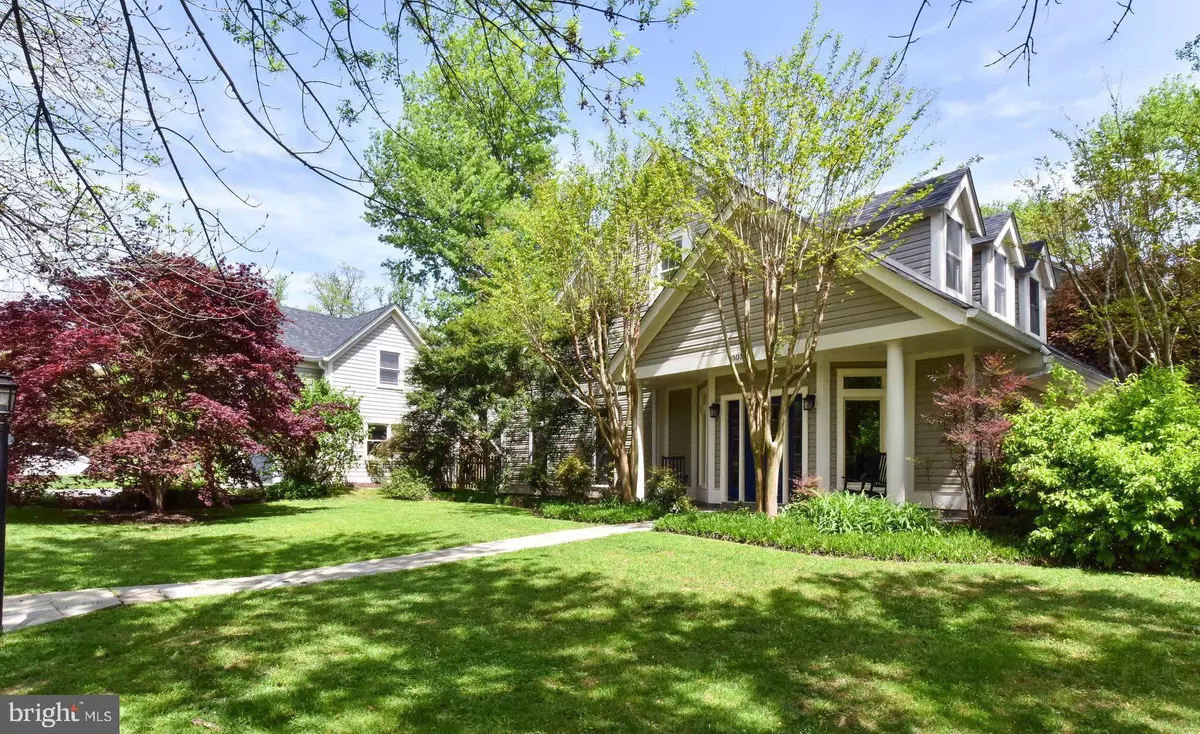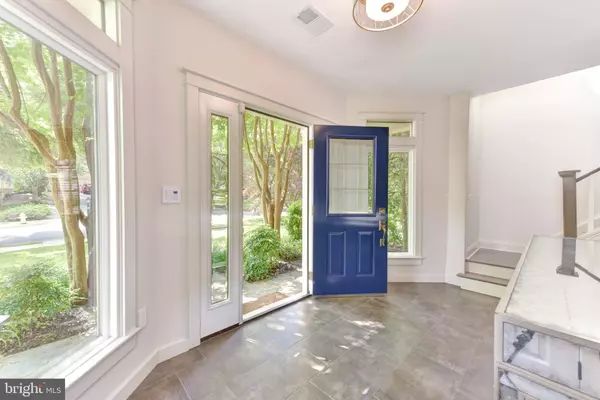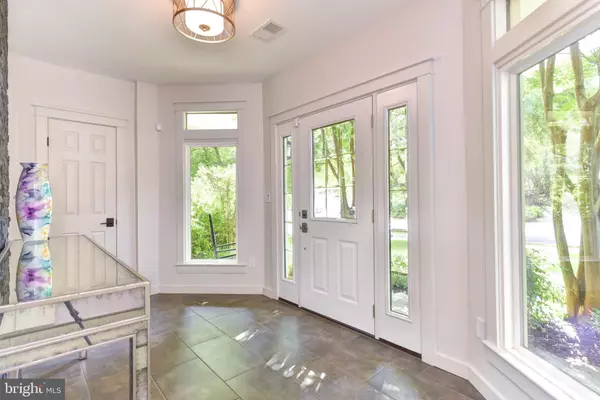$1,035,000
$1,049,900
1.4%For more information regarding the value of a property, please contact us for a free consultation.
4 Beds
3 Baths
2,629 SqFt
SOLD DATE : 09/30/2019
Key Details
Sold Price $1,035,000
Property Type Single Family Home
Sub Type Detached
Listing Status Sold
Purchase Type For Sale
Square Footage 2,629 sqft
Price per Sqft $393
Subdivision College Park
MLS Listing ID VAAX234520
Sold Date 09/30/19
Style Transitional
Bedrooms 4
Full Baths 3
HOA Y/N N
Abv Grd Liv Area 2,629
Originating Board BRIGHT
Year Built 1951
Annual Tax Amount $9,809
Tax Year 2019
Lot Size 10,072 Sqft
Acres 0.23
Property Description
New price! Stunning renovation in desirable College Park neighborhood. The recently reimagined interior features a modern and open main level with a dramatic stacked stone accent wall as the focal point. The sleek kitchen includes a 10 foot island with stone columns, stainless steel appliances, custom cabinets, quartz counters, two story shiplap wall, and cozy reading nook. The sophisticated dining room with linear gas fireplace is equally suited for formal entertaining or everyday dining. The main level also includes a bedroom/den with full bathroom. Upstairs is home to the beautiful master suite with vaulted ceilings, two walk-in closets, and a spa-inspired bathroom with dual vanities and glass shower. This level also features two additional spacious bedrooms, an updated full bathroom, and laundry closet. The professionally landscaped grounds are truly an oasis with lush plantings, a fully fenced backyard, two separate patios, and play area. Work from home in the private office above the detached garage. Other recent upgrades include: new roof, garage door, front door, and stairwell to home office. Stroll around the Quaker Hill pond just across the street. Ideally located within steps of shopping and dining, and just minutes to Old Town, Del Ray, National Airport, HQ2, downtown and more! Welcome home.
Location
State VA
County Alexandria City
Zoning R 8
Rooms
Other Rooms Living Room, Dining Room, Primary Bedroom, Bedroom 2, Bedroom 3, Kitchen, Foyer, Bedroom 1, Laundry, Bathroom 2, Primary Bathroom, Full Bath
Main Level Bedrooms 1
Interior
Interior Features Breakfast Area, Dining Area, Floor Plan - Open, Formal/Separate Dining Room, Kitchen - Eat-In, Kitchen - Gourmet, Kitchen - Island, Primary Bath(s), Pantry, Recessed Lighting, Sprinkler System, Stall Shower, Upgraded Countertops, Walk-in Closet(s), Wood Floors
Hot Water Natural Gas
Heating Central
Cooling Central A/C
Fireplaces Number 1
Equipment Built-In Microwave, Disposal, Dishwasher, Dryer, Oven/Range - Gas, Refrigerator, Washer, Water Heater
Fireplace Y
Appliance Built-In Microwave, Disposal, Dishwasher, Dryer, Oven/Range - Gas, Refrigerator, Washer, Water Heater
Heat Source Natural Gas
Laundry Upper Floor, Dryer In Unit, Washer In Unit
Exterior
Exterior Feature Patio(s), Porch(es)
Parking Features Garage - Front Entry, Garage Door Opener
Garage Spaces 2.0
Fence Fully
Water Access N
Accessibility None
Porch Patio(s), Porch(es)
Total Parking Spaces 2
Garage Y
Building
Story 2
Sewer Public Sewer
Water Public
Architectural Style Transitional
Level or Stories 2
Additional Building Above Grade, Below Grade
Structure Type 9'+ Ceilings
New Construction N
Schools
Elementary Schools Douglas Macarthur
Middle Schools George Washington
High Schools Alexandria City
School District Alexandria City Public Schools
Others
Senior Community No
Tax ID 051.04-06-29
Ownership Fee Simple
SqFt Source Assessor
Special Listing Condition Standard
Read Less Info
Want to know what your home might be worth? Contact us for a FREE valuation!

Our team is ready to help you sell your home for the highest possible price ASAP

Bought with Laurel W Conger • McEnearney Associates, Inc.
GET MORE INFORMATION
Agent | License ID: 0225193218 - VA, 5003479 - MD
+1(703) 298-7037 | jason@jasonandbonnie.com






