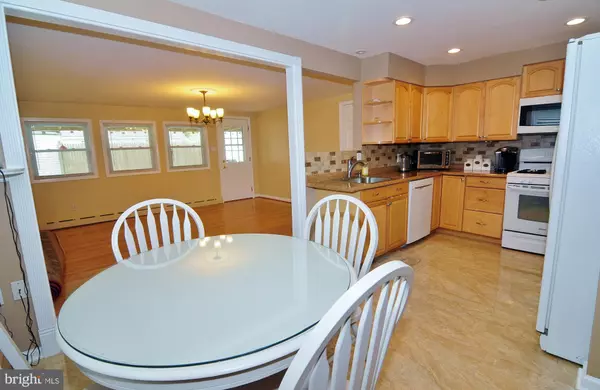$260,000
$255,000
2.0%For more information regarding the value of a property, please contact us for a free consultation.
4 Beds
2 Baths
1,548 SqFt
SOLD DATE : 09/30/2019
Key Details
Sold Price $260,000
Property Type Single Family Home
Sub Type Detached
Listing Status Sold
Purchase Type For Sale
Square Footage 1,548 sqft
Price per Sqft $167
Subdivision Whitehall
MLS Listing ID PAMC623070
Sold Date 09/30/19
Style Cape Cod
Bedrooms 4
Full Baths 2
HOA Y/N N
Abv Grd Liv Area 1,548
Originating Board BRIGHT
Year Built 1950
Annual Tax Amount $4,570
Tax Year 2020
Lot Size 6,000 Sqft
Acres 0.14
Lot Dimensions 55.00 x 0.00
Property Description
Pride of ownership is on display throughout this well-maintained move in ready Cape Cod which features four bedrooms and two full baths. Walk in the front door into the living room with hard wood floors. The open floor plan leads you into the roomy eat-in kitchen with tile floor, back splash, recessed lighting, gas oven. The kitchen, which also has a built-in bar, leads into the large dining room area which has access to the covered back porch and yard. The main floor also has a dedicated laundry room, full bathroom and two nice sized bedrooms which can also be used as an office or an all-purpose room. Head up the stairs to two more nice sized bedrooms and the second full bathroom. The main bedroom has His & Her closets. The fenced in back yard also includes a new large shed. This is a must-see home! Just some of the updates and features of this lovely home are; Newer Anderson windows throughout, Central Air, Bradford water heater installed in 2016, hardwood floor throughout, added driveway with parking for up to three cars, the front porch has EP Henry pavers installed 2015, The kitchen was updated in 2017 (tile floor, back splash, recessed lighting, counter top), Large shed in back yard, attic storage (multiple access points with lighting), ceiling fans, sump pump, Anderson window picture window installed 2016, front door installed 2016, the main floor bathroom has exhaust fan with heater, generator transfer switch. The entire house has also just been freshly painted. This home is minutes away from shopping, restaurants, Einstein Hospital, and public transportation.
Location
State PA
County Montgomery
Area West Norriton Twp (10663)
Zoning R2
Rooms
Other Rooms Living Room, Dining Room, Bedroom 2, Bedroom 3, Bedroom 4, Kitchen, Bedroom 1, Laundry, Bathroom 1, Bathroom 2
Main Level Bedrooms 2
Interior
Interior Features Attic, Bar, Ceiling Fan(s), Dining Area, Entry Level Bedroom, Floor Plan - Open, Formal/Separate Dining Room, Kitchen - Eat-In, Recessed Lighting, Window Treatments, Wood Floors
Heating Hot Water
Cooling Central A/C
Flooring Hardwood, Ceramic Tile
Equipment Built-In Microwave, Dishwasher, Disposal, Dryer - Gas, Exhaust Fan, Oven/Range - Gas, Refrigerator, Washer
Appliance Built-In Microwave, Dishwasher, Disposal, Dryer - Gas, Exhaust Fan, Oven/Range - Gas, Refrigerator, Washer
Heat Source Natural Gas
Laundry Main Floor, Washer In Unit, Dryer In Unit
Exterior
Utilities Available Cable TV
Water Access N
Accessibility None
Garage N
Building
Story 1.5
Sewer Public Sewer
Water Public
Architectural Style Cape Cod
Level or Stories 1.5
Additional Building Above Grade, Below Grade
New Construction N
Schools
School District Norristown Area
Others
Senior Community No
Tax ID 63-00-05659-002
Ownership Fee Simple
SqFt Source Assessor
Special Listing Condition Standard
Read Less Info
Want to know what your home might be worth? Contact us for a FREE valuation!

Our team is ready to help you sell your home for the highest possible price ASAP

Bought with Karen A Then • BHHS Fox & Roach-Collegeville
GET MORE INFORMATION
Agent | License ID: 0225193218 - VA, 5003479 - MD
+1(703) 298-7037 | jason@jasonandbonnie.com






