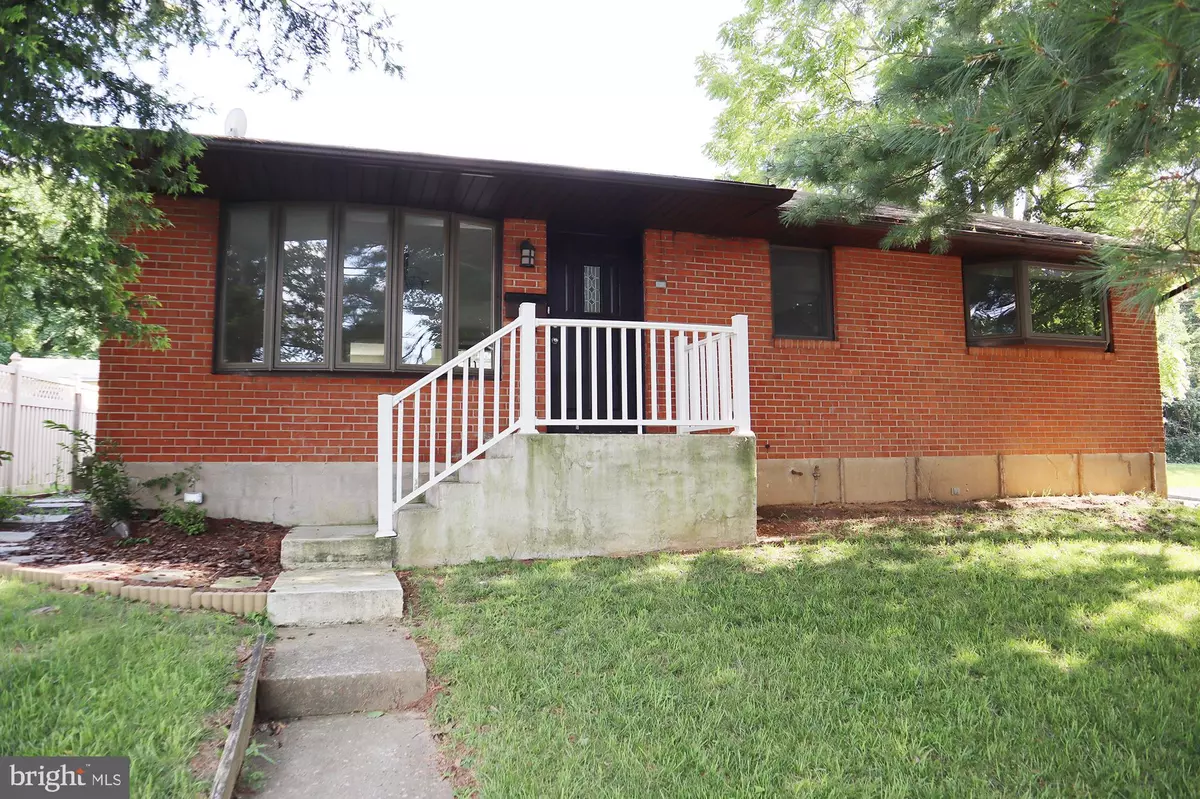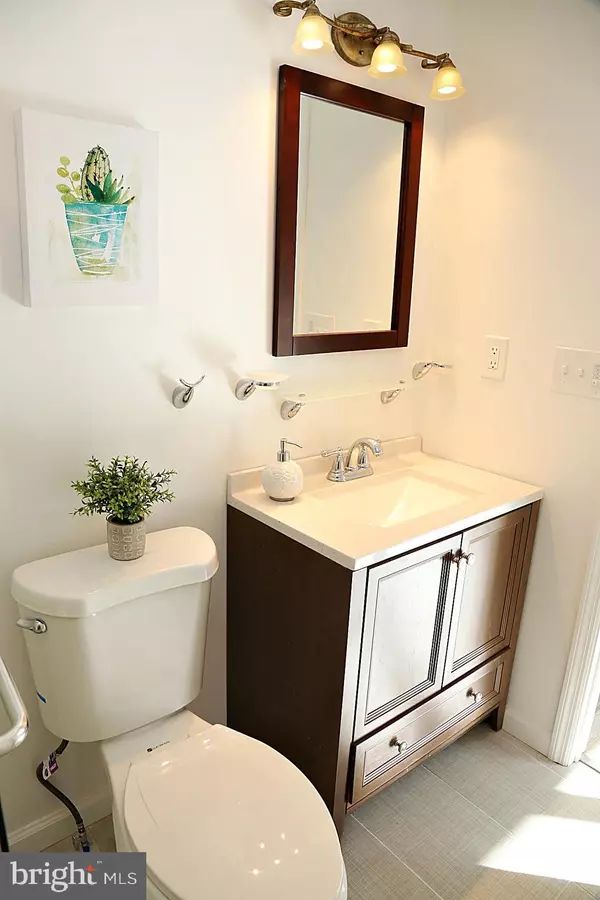$230,000
$225,000
2.2%For more information regarding the value of a property, please contact us for a free consultation.
3 Beds
2 Baths
1,220 SqFt
SOLD DATE : 09/30/2019
Key Details
Sold Price $230,000
Property Type Single Family Home
Sub Type Detached
Listing Status Sold
Purchase Type For Sale
Square Footage 1,220 sqft
Price per Sqft $188
Subdivision Hellertown Borough
MLS Listing ID PANH104898
Sold Date 09/30/19
Style Ranch/Rambler
Bedrooms 3
Full Baths 2
HOA Y/N N
Abv Grd Liv Area 1,220
Originating Board BRIGHT
Year Built 1977
Annual Tax Amount $5,091
Tax Year 2018
Lot Size 7,995 Sqft
Acres 0.18
Lot Dimensions 63x122
Property Description
This home is walkable to downtown Hellertown! This ranch home has been fully remodeled and is now offered at an amazing price! The home features 3 bedrooms and 2 full bathrooms. Walk into the OPEN CONCEPT living area and just imagine all the entertaining you will do! The layout flows into the outdoor space on the rear deck. The kitchen features high key white cabinetry with soft close drawers, stainless steel appliances, granite counters and tile backsplash. The master bedroom with en suite bath features a tile surround shower with glass doors and wifi speakers. Beautiful hard flooring throughout. Enjoy the fully fenced rear yard or tinkering with your toys in the oversized detached 2 car garage. Located on a corner lot at the end of the street. Ramp to Route 78 so close you will be on the highway in less than a minute for your commute!
Location
State PA
County Northampton
Area Hellertown Boro (12415)
Zoning R2
Rooms
Other Rooms Living Room, Dining Room, Bedroom 2, Bedroom 3, Kitchen, Basement, Bedroom 1, Full Bath
Basement Full
Main Level Bedrooms 3
Interior
Heating Heat Pump(s)
Cooling Central A/C
Heat Source Electric
Exterior
Parking Features Oversized
Garage Spaces 4.0
Water Access N
Accessibility None
Total Parking Spaces 4
Garage Y
Building
Story 1
Sewer Public Sewer
Water Public
Architectural Style Ranch/Rambler
Level or Stories 1
Additional Building Above Grade, Below Grade
New Construction N
Schools
School District Saucon Valley
Others
Senior Community No
Tax ID Q7NW2D-7-35-0715
Ownership Fee Simple
SqFt Source Assessor
Acceptable Financing Cash, Conventional, FHA, VA
Horse Property N
Listing Terms Cash, Conventional, FHA, VA
Financing Cash,Conventional,FHA,VA
Special Listing Condition Standard
Read Less Info
Want to know what your home might be worth? Contact us for a FREE valuation!

Our team is ready to help you sell your home for the highest possible price ASAP

Bought with Justin Kline • Coldwell Banker Hearthside-Hellertown
GET MORE INFORMATION
Agent | License ID: 0225193218 - VA, 5003479 - MD
+1(703) 298-7037 | jason@jasonandbonnie.com






