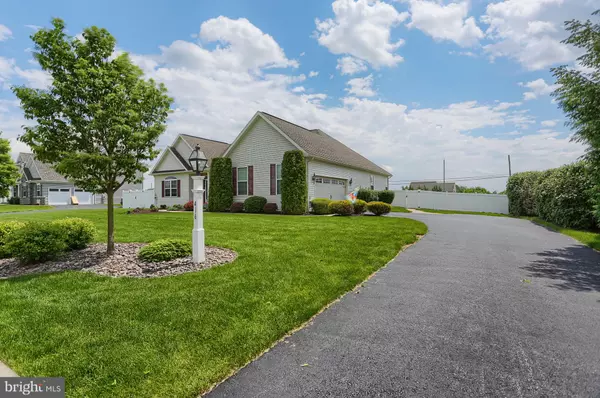$312,000
$319,900
2.5%For more information regarding the value of a property, please contact us for a free consultation.
3 Beds
2 Baths
2,212 SqFt
SOLD DATE : 09/26/2019
Key Details
Sold Price $312,000
Property Type Single Family Home
Sub Type Detached
Listing Status Sold
Purchase Type For Sale
Square Footage 2,212 sqft
Price per Sqft $141
Subdivision Middlecreek Farms
MLS Listing ID PABK342010
Sold Date 09/26/19
Style Ranch/Rambler
Bedrooms 3
Full Baths 2
HOA Y/N N
Abv Grd Liv Area 2,212
Originating Board BRIGHT
Year Built 2008
Annual Tax Amount $8,931
Tax Year 2019
Lot Size 0.580 Acres
Acres 0.58
Lot Dimensions 0.00 x 0.00
Property Description
You just found the most loaded, decked to the nines, rock star ranch style home that's on the market! With a roomy 2,212 sq ft this former model home for Greth Homes comes with more than the reputation for high quality. The owner has spared absolutely no expense in creating a truly remarkable home oasis that's overflowing with upgrades in every room of the house. Outside you have curb appeal with beautiful landscaping, a side entry garage with an upgraded carriage style door with windows, and a backyard with a privacy fence on .58 acres. Inside you are going to find one of the most tasteful and well-appointed homes you've ever seen. The professional painter created a cornucopia of color throughout this home making each room unique and vibrant, yet classy! Don't worry if you fall in love with the decor, the furniture is negotiable with the sale! The home has a sprawling layout with 9ft ceilings and a vaulted Great Room ceiling. Hardwood and tile flooring, quartz countertops, 42 maple cabinetry, newer top-line appliances, and under-cabinet lighting, a title backsplash, recessed lighting and ceiling fans are included in this home. What you didn't expect, but will love are soundproof Master Bedroom windows, a whole home generator, a custom tiled walk-in shower with a rain head, a security system, custom window treatments, a large covered paver patio with doggy door to the house, Closet by Design custom closets throughout most of the home, less than 1 year old Electrolux washer and dryer, and so many more items we simply need you to see to appreciate. The HVAC system is only 2 years! This house has so much beauty and wonderful bones. If you love the fresh country air, but the security of a community setting in the Oley school district I'd love to show you this incredible home. Call me today for your showing before it's too late!
Location
State PA
County Berks
Area Oley Twp (10267)
Zoning RESIDENTIAL
Rooms
Other Rooms Living Room, Dining Room, Primary Bedroom, Bedroom 2, Bedroom 3, Kitchen, Office
Basement Full, Unfinished
Main Level Bedrooms 3
Interior
Interior Features Breakfast Area, Ceiling Fan(s), Chair Railings, Kitchen - Eat-In, Kitchen - Gourmet, Kitchen - Island, Recessed Lighting, Wood Floors
Heating Forced Air
Cooling Central A/C
Flooring Hardwood, Tile/Brick, Vinyl
Fireplaces Number 1
Fireplaces Type Gas/Propane
Equipment Dishwasher, Microwave, Oven/Range - Gas, Refrigerator
Fireplace Y
Appliance Dishwasher, Microwave, Oven/Range - Gas, Refrigerator
Heat Source Propane - Owned
Laundry Main Floor
Exterior
Exterior Feature Patio(s)
Parking Features Garage - Side Entry, Garage Door Opener, Inside Access
Garage Spaces 2.0
Fence Vinyl
Water Access N
Roof Type Shingle
Street Surface Paved
Accessibility None
Porch Patio(s)
Road Frontage Boro/Township
Attached Garage 2
Total Parking Spaces 2
Garage Y
Building
Lot Description Cleared, Front Yard, Landscaping, Level, Rear Yard
Story 1
Sewer Public Sewer
Water Well
Architectural Style Ranch/Rambler
Level or Stories 1
Additional Building Above Grade, Below Grade
New Construction N
Schools
School District Oley Valley
Others
Senior Community No
Tax ID 67-5359-04-60-7427
Ownership Fee Simple
SqFt Source Assessor
Acceptable Financing Cash, Conventional, FHA, VA
Listing Terms Cash, Conventional, FHA, VA
Financing Cash,Conventional,FHA,VA
Special Listing Condition Standard
Read Less Info
Want to know what your home might be worth? Contact us for a FREE valuation!

Our team is ready to help you sell your home for the highest possible price ASAP

Bought with Howard S Schaeffer • RE/MAX Real Estate-Allentown
GET MORE INFORMATION
Agent | License ID: 0225193218 - VA, 5003479 - MD
+1(703) 298-7037 | jason@jasonandbonnie.com






