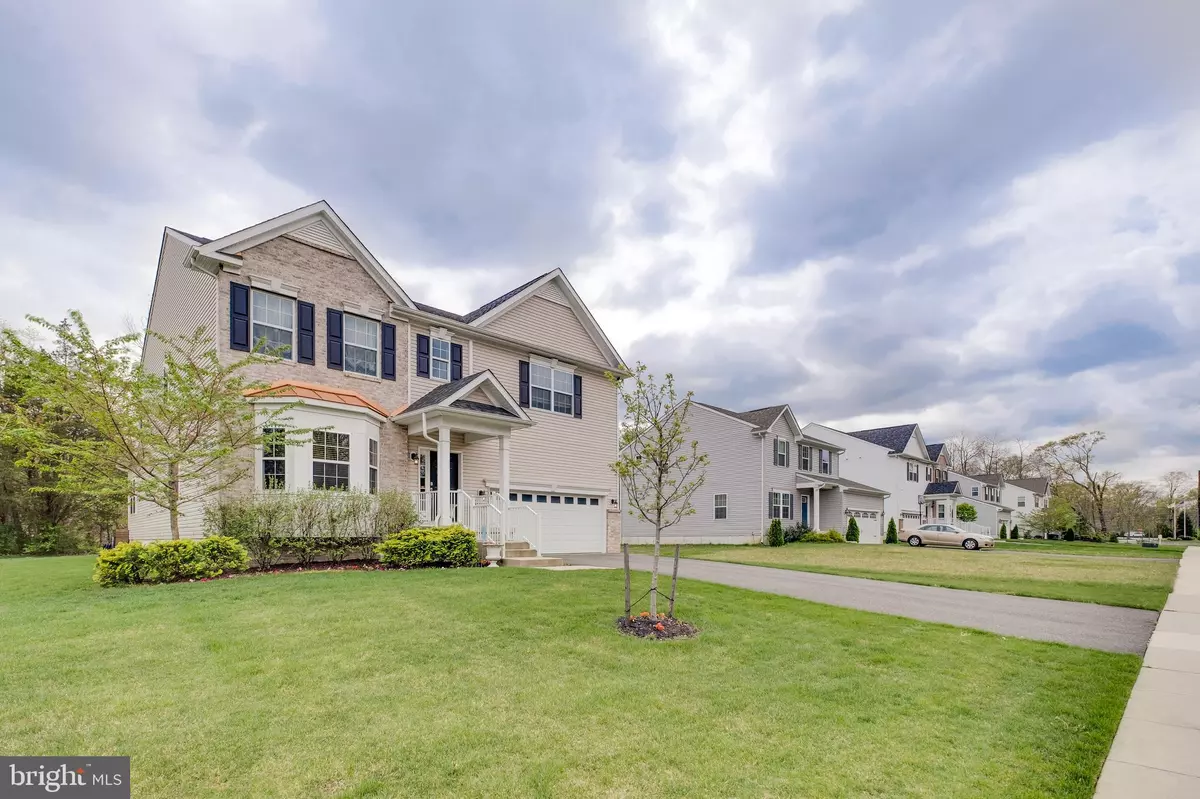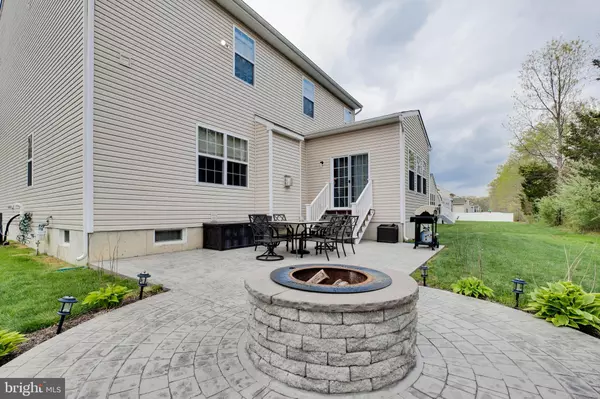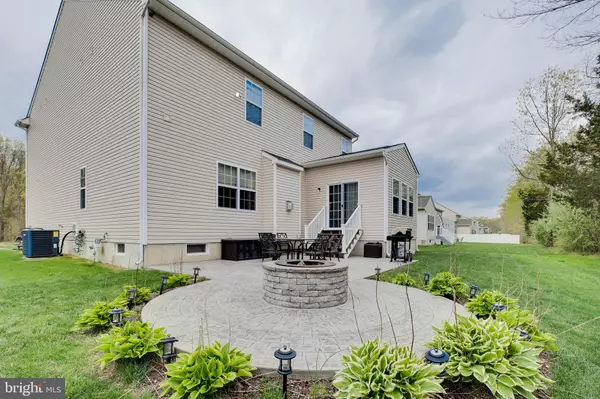$364,900
$364,900
For more information regarding the value of a property, please contact us for a free consultation.
5 Beds
4 Baths
3,262 SqFt
SOLD DATE : 09/27/2019
Key Details
Sold Price $364,900
Property Type Single Family Home
Sub Type Detached
Listing Status Sold
Purchase Type For Sale
Square Footage 3,262 sqft
Price per Sqft $111
Subdivision Estates At Federal H
MLS Listing ID NJGL239894
Sold Date 09/27/19
Style Traditional
Bedrooms 5
Full Baths 3
Half Baths 1
HOA Fees $43/mo
HOA Y/N Y
Abv Grd Liv Area 3,262
Originating Board BRIGHT
Year Built 2014
Annual Tax Amount $13,196
Tax Year 2018
Lot Size 0.275 Acres
Acres 0.28
Lot Dimensions 80.00 x 150.00
Property Description
Check out this Immaculate better than new home in desirable Estates at Federal Hill in Williamstown, NJ. Meticulously maintained and cared for, you are greeted by hardwood floors that extend from the formal 2-story foyer into most of the main floor living space. Adjacent to the homes entry there is an ample sized first floor office. Next you will find a gorgeous Dining room complete with shadow boxes and crown moulding. The Chefs kitchen has many desirable features such as GRANITE countertops, ceramic tile backsplash, center island, stainless steel appliances and large pantry. Kitchen is open to a LARGE Family room and GORGEOUS morning room that brings in tons of sunlight. Off the family room is an oversized powder room and garage with high ceilings. Upstairs you will find a private master suite featuring tray ceilings with attached sitting room. Master bathroom is fully tiled, includes dual sinks, and stand up shower. The ensuite is completed with two walk in closets with custom closet organizers. Three additional bedrooms on second floor are a very nice size with upper floor laundry room. On the lower level there is a Finished Basement that includes a 5th bedroom, full bathroom, ample living space, game room and additional bonus storage area! Relax outback by the EP HENRY fire pit on the stamped concrete patio as you overlook the easily accessible bike path. This HOME has it all! Two car garage, BRICK and vinyl front, upgraded RAILINGS, Mudroom, the list goes on...Make your appointment today before this great home is gone!! Convenient location to tons of shopping and major highways such as Route 42, 55 and 322. Minutes to Philadelphia and Shore Points.
Location
State NJ
County Gloucester
Area Monroe Twp (20811)
Zoning RESIDENTIA
Rooms
Basement Fully Finished
Interior
Interior Features Carpet, Ceiling Fan(s), Crown Moldings, Dining Area, Family Room Off Kitchen, Floor Plan - Open, Formal/Separate Dining Room, Kitchen - Island, Primary Bath(s), Recessed Lighting, Sprinkler System, Wood Floors
Heating Forced Air
Cooling Central A/C
Flooring Ceramic Tile, Hardwood, Carpet
Fireplaces Number 1
Fireplace Y
Heat Source Natural Gas
Exterior
Parking Features Garage - Front Entry
Garage Spaces 2.0
Water Access N
Roof Type Architectural Shingle
Accessibility None
Attached Garage 2
Total Parking Spaces 2
Garage Y
Building
Story 2
Sewer Public Sewer
Water Public
Architectural Style Traditional
Level or Stories 2
Additional Building Above Grade, Below Grade
Structure Type 9'+ Ceilings,2 Story Ceilings,Dry Wall
New Construction N
Schools
School District Monroe Township
Others
Senior Community No
Tax ID 11-13103-00006
Ownership Fee Simple
SqFt Source Assessor
Special Listing Condition Standard
Read Less Info
Want to know what your home might be worth? Contact us for a FREE valuation!

Our team is ready to help you sell your home for the highest possible price ASAP

Bought with Katherine Brennan • Keller Williams Realty - Marlton
GET MORE INFORMATION
Agent | License ID: 0225193218 - VA, 5003479 - MD
+1(703) 298-7037 | jason@jasonandbonnie.com






