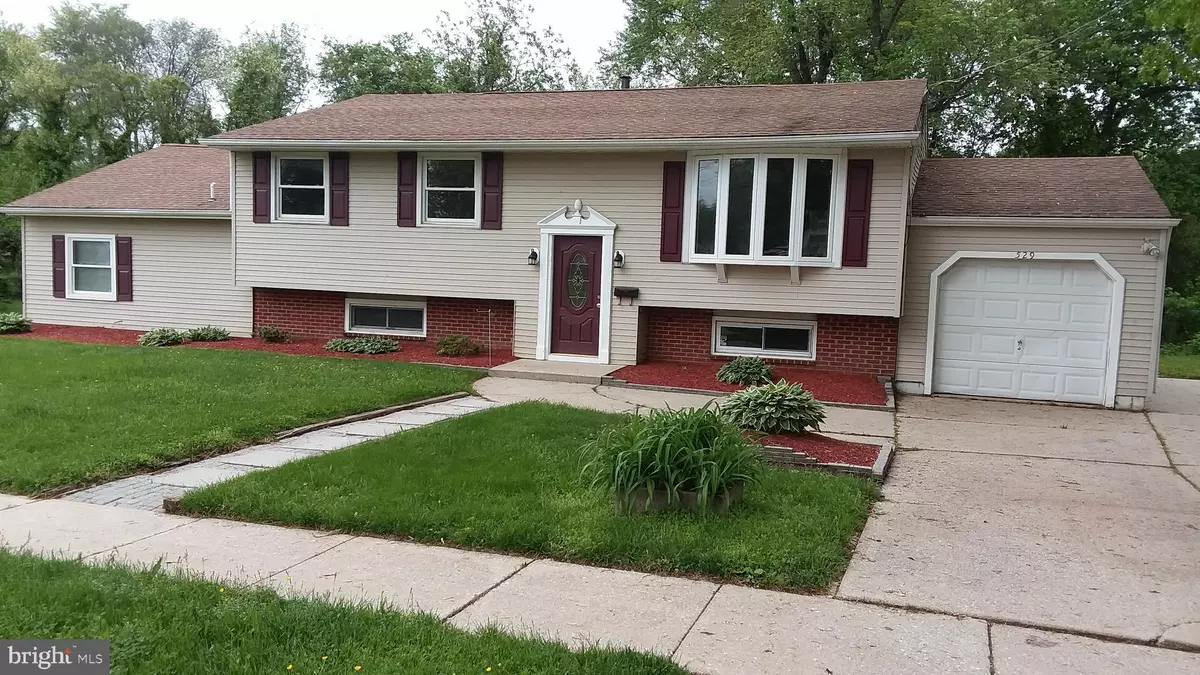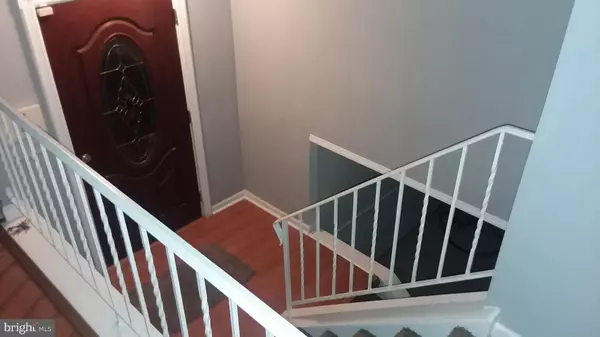$224,000
$226,900
1.3%For more information regarding the value of a property, please contact us for a free consultation.
5 Beds
3 Baths
2,812 SqFt
SOLD DATE : 08/27/2019
Key Details
Sold Price $224,000
Property Type Single Family Home
Sub Type Detached
Listing Status Sold
Purchase Type For Sale
Square Footage 2,812 sqft
Price per Sqft $79
Subdivision Laurel Hills
MLS Listing ID NJCD365288
Sold Date 08/27/19
Style Bi-level
Bedrooms 5
Full Baths 3
HOA Y/N N
Abv Grd Liv Area 2,812
Originating Board BRIGHT
Year Built 1968
Annual Tax Amount $9,016
Tax Year 2019
Lot Size 0.473 Acres
Acres 0.47
Lot Dimensions 125.00 x 165.00
Property Description
The home has so much room including an attached in-law suite complete with it's own entrance, Brand New Heat and Centrial air, kitchen,, bedroom and full bath. Other features include freshly painted throughout, all new carpets, New Kitchen and Stainless Steel appliances, a seasonal/Florida room with vaulted ceilings, skylights, and a one-of-a-kind enclosed hot tub room enough to sit 8 people. Large deck is plenty big enough for large gatherings which the seasonal room and the Main bedroom has direct outside access onto the deck. With the in-law suite, the home boasts 5 bedrooms and 3 full baths. This home has a spacious family room on the first level, and the kitchen, dining area, and living room all part of an open floor plan. Other amenities include an attached garage, over sized shed in the backyard, and a large rear wrap around deck with a lot that is double-sized. All this with a 2-10 Home Warranty.
Location
State NJ
County Camden
Area Gloucester Twp (20415)
Zoning RES
Rooms
Main Level Bedrooms 1
Interior
Interior Features 2nd Kitchen, Breakfast Area, Ceiling Fan(s), Carpet, Combination Dining/Living, Combination Kitchen/Dining, Crown Moldings, Dining Area, Kitchen - Eat-In, Skylight(s), Stall Shower, Upgraded Countertops, WhirlPool/HotTub
Hot Water Natural Gas
Heating Forced Air
Cooling Central A/C, Ceiling Fan(s)
Flooring Fully Carpeted, Ceramic Tile, Laminated
Equipment Range Hood, Dishwasher, Built-In Microwave
Window Features Double Pane,Bay/Bow
Appliance Range Hood, Dishwasher, Built-In Microwave
Heat Source Natural Gas
Laundry Lower Floor, Hookup
Exterior
Parking Features Garage - Front Entry, Garage - Rear Entry, Inside Access
Garage Spaces 6.0
Water Access N
Roof Type Asphalt
Street Surface Black Top
Accessibility 36\"+ wide Halls, Accessible Switches/Outlets, >84\" Garage Door, 2+ Access Exits
Road Frontage Boro/Township
Attached Garage 1
Total Parking Spaces 6
Garage Y
Building
Lot Description Backs to Trees, Front Yard, Rear Yard, SideYard(s), Vegetation Planting
Story 2
Sewer Public Sewer
Water Public
Architectural Style Bi-level
Level or Stories 2
Additional Building Above Grade, Below Grade
Structure Type Dry Wall
New Construction N
Schools
High Schools Highland
School District Black Horse Pike Regional Schools
Others
Pets Allowed Y
Senior Community No
Tax ID 15-11207-00001
Ownership Fee Simple
SqFt Source Assessor
Acceptable Financing FHA, Cash, Conventional, VA
Listing Terms FHA, Cash, Conventional, VA
Financing FHA,Cash,Conventional,VA
Special Listing Condition Standard
Pets Allowed Cats OK, Dogs OK
Read Less Info
Want to know what your home might be worth? Contact us for a FREE valuation!

Our team is ready to help you sell your home for the highest possible price ASAP

Bought with Jennifer L. Welwood • Houwzer LLC-Haddonfield
GET MORE INFORMATION
Agent | License ID: 0225193218 - VA, 5003479 - MD
+1(703) 298-7037 | jason@jasonandbonnie.com






