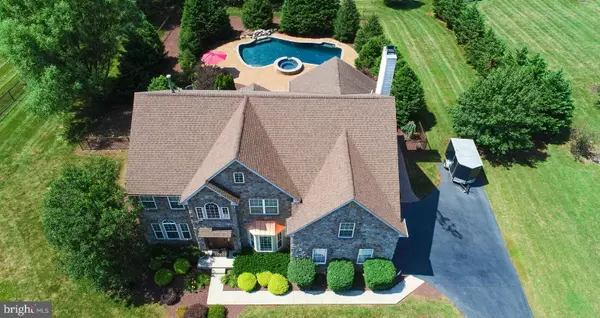$589,900
$589,900
For more information regarding the value of a property, please contact us for a free consultation.
4 Beds
3 Baths
4,178 SqFt
SOLD DATE : 09/25/2019
Key Details
Sold Price $589,900
Property Type Single Family Home
Sub Type Detached
Listing Status Sold
Purchase Type For Sale
Square Footage 4,178 sqft
Price per Sqft $141
Subdivision Heritage Estates
MLS Listing ID PAMC620062
Sold Date 09/25/19
Style Colonial
Bedrooms 4
Full Baths 2
Half Baths 1
HOA Fees $75/mo
HOA Y/N Y
Abv Grd Liv Area 3,178
Originating Board BRIGHT
Year Built 2003
Annual Tax Amount $9,842
Tax Year 2020
Lot Size 0.918 Acres
Acres 0.92
Lot Dimensions 175.00 x 0.00
Property Description
Here is your opportunity to own a beautiful home in Heritage Estates! Located in desirable Spring-Ford School District and sitting on .93 acres of land. This home offers all the amenities you could hope for. Let s start with the backyard oasis that showcases a salt water, Quartz finished, Diamond Brite in-ground pool. This heated pool is surrounded with 850 square feet of stamped concrete patio that connects to a paver patio. A peaceful waterfall creates a relaxed environment where you can enjoy your swim, or soak in the raised hot tub. The lagoon colored surface holds in the heat from the sun which means lower energy bills. Inside you will be greeted with hardwood floors that cover the 2 story entry, kitchen and sunroom. The formal dining room boasts Travertine tile, crown molding, chair rail and bow window. The living room is great space with large picture window and crown molding. The focal point of the home is the kitchen that comes complete with oversized center island, double oven and walk-in pantry. The decorative backsplash complements the granite counter tops. The sunroom, with cathedral ceiling, leads to the paver patio and overlooks the pool area. A two story family room adjoins the kitchen and offers a magnificent gas fireplace with stone from floor to ceiling. The wall of windows provides natural light! The back staircase leads to the second floor. A first floor office with new flooring completes the first level. All four bedrooms have new flooring and the attractive owner s suite includes a sitting room, walk-in closet and luxury bathroom that is covered in ceramic tile. The shower was enlarged and has upgraded glass. There are also two sinks, a soaking tub and water closet in this on suite bathroom. Additional hall bathroom has all the trimmings as well! On the second level, you will find a spacious laundry room with utility tub. The lower level is finished, but still provides that much needed storage. The wet bar (kegerator included), with granite counter tops, is the perfect place to entertain and has ample seating. Behind the bar is tile flooring. There is a bathroom rough in for a future bathroom on this lower level! Come see this magnificent home, with a new roof, before it s gone.
Location
State PA
County Montgomery
Area Limerick Twp (10637)
Zoning R1
Rooms
Other Rooms Living Room, Dining Room, Primary Bedroom, Sitting Room, Bedroom 2, Bedroom 3, Bedroom 4, Kitchen, Family Room, Breakfast Room, Laundry, Other, Office
Basement Full, Fully Finished, Poured Concrete
Interior
Interior Features Additional Stairway, Bar, Breakfast Area, Ceiling Fan(s), Crown Moldings, Dining Area, Family Room Off Kitchen, Floor Plan - Open, Formal/Separate Dining Room, Kitchen - Eat-In, Kitchen - Gourmet, Kitchen - Island, Kitchen - Table Space, Primary Bath(s), Pantry, Recessed Lighting, Soaking Tub, Stall Shower, Tub Shower, Upgraded Countertops, Walk-in Closet(s), Wet/Dry Bar, Wood Floors
Hot Water Natural Gas
Heating Forced Air
Cooling Central A/C
Flooring Hardwood, Carpet, Tile/Brick
Fireplaces Number 1
Fireplaces Type Gas/Propane, Mantel(s), Stone
Fireplace Y
Heat Source Natural Gas
Laundry Upper Floor
Exterior
Parking Features Garage - Side Entry, Inside Access
Garage Spaces 2.0
Pool In Ground, Fenced, Heated, Pool/Spa Combo, Saltwater
Utilities Available Cable TV
Water Access N
Roof Type Asphalt
Accessibility None
Attached Garage 2
Total Parking Spaces 2
Garage Y
Building
Lot Description Backs - Open Common Area, Backs to Trees, Front Yard, Landscaping, Rear Yard
Story 2
Sewer Public Sewer
Water Public
Architectural Style Colonial
Level or Stories 2
Additional Building Above Grade, Below Grade
New Construction N
Schools
Elementary Schools Evans
Middle Schools Spring-Ford Intermediateschool 5Th-6Th
High Schools Spring-Ford Senior
School District Spring-Ford Area
Others
HOA Fee Include Common Area Maintenance,Trash
Senior Community No
Tax ID 37-00-05191-172
Ownership Fee Simple
SqFt Source Assessor
Acceptable Financing Cash, Conventional
Listing Terms Cash, Conventional
Financing Cash,Conventional
Special Listing Condition Standard
Read Less Info
Want to know what your home might be worth? Contact us for a FREE valuation!

Our team is ready to help you sell your home for the highest possible price ASAP

Bought with Luke Douglas Miller • Keller Williams Real Estate-Montgomeryville
GET MORE INFORMATION
Agent | License ID: 0225193218 - VA, 5003479 - MD
+1(703) 298-7037 | jason@jasonandbonnie.com






