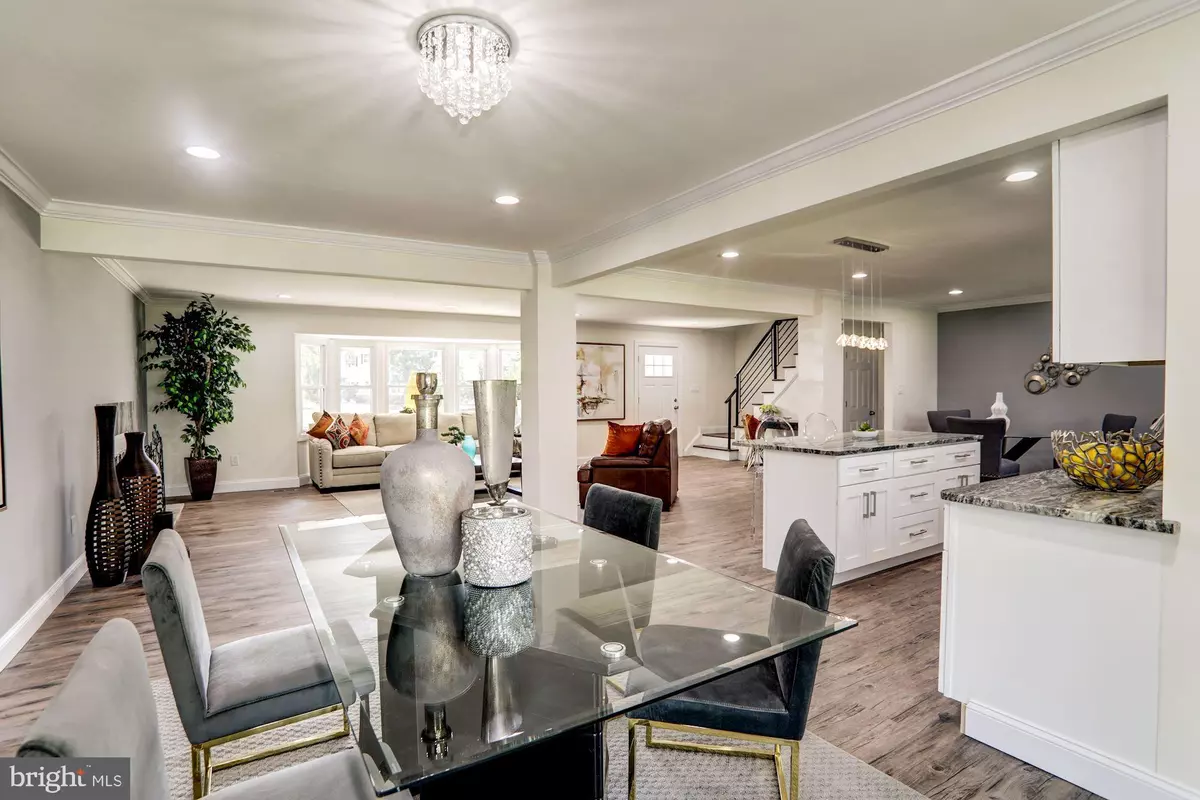$285,000
$291,700
2.3%For more information regarding the value of a property, please contact us for a free consultation.
5 Beds
3 Baths
2,725 SqFt
SOLD DATE : 09/27/2019
Key Details
Sold Price $285,000
Property Type Single Family Home
Sub Type Detached
Listing Status Sold
Purchase Type For Sale
Square Footage 2,725 sqft
Price per Sqft $104
Subdivision Twin Hills
MLS Listing ID NJBL354582
Sold Date 09/27/19
Style Other
Bedrooms 5
Full Baths 3
HOA Y/N N
Abv Grd Liv Area 2,725
Originating Board BRIGHT
Year Built 1969
Annual Tax Amount $8,762
Tax Year 2018
Lot Size 10,000 Sqft
Acres 0.23
Lot Dimensions 80.00 x 125.00
Property Description
Renovations are complete on this beautiful Framingham Model in the desirable Twin Hills development! This 5 bedroom, 3 full bathroom, 2 car garage home with a FIRST FLOOR MASTER bedroom was carefully remodeled to create the Framingham's first truly open concept design. Let's start with your big ticket items that are NEW: charcoal shingle roof, driveway, concrete walk way & landscaping, freshly painted siding with Benjamin Moore premium paint, new 100,000 BTU HVAC system (heater & AC) with a 2016 hot water heater, new 150 electric service panel with LED light fixtures throughout and all new receptacles & outlets, new gas line and all new plumbing lines replaced underground and replaced with new PEX! There's so much more...as you enter in your new front door, you are immediately greeted with beautiful Luxury Vinyl Plank waterproof floors throughout, custom made handrails accompanying natural sanded and stained stairs, and a brand-new open layout with all new framing, insulation, sheet rock, and paint. Attention to detail was not missed as you will notice the beautiful solid wood trim and crown molding throughout. Look to your right and you will love the stunning fireplace with a granite focal piece in your living room and a grey accent wall freshly painted for the modern appeal. Like to cook and entertain? Look no further than your 72" kitchen island with Level 6 granite countertops and special ordered island pendant lights. Surrounding your kitchen island are solid wood white kitchen cabinets installed with soft close functionality and solid steel cabinet handles, brand new Samsung appliances and a newly installed garbage disposal. There is ample space to dine at either the kitchen island, the eat-in kitchen area or the spacious dining room. Next to the dining room is a dedicated laundry room and a 2 car garage! Exiting the home to the over-sized backyard is made easy with your new energy efficient sliding door. Retiring at night is amazing as you have 5 large bedrooms, including a first floor master with a stand up tiled shower, new tile work on the floor with new toilet, custom vanity and a blue tooth light & speaker! The 2nd full bath with new a brand new tub and tile work is also downstairs next to a 2nd first floor bedroom! Upstairs are three generous size bedrooms with the 3rd full bathroom with brand new tile work and custom vanity. Another great feature about the Framingham model is the upstairs access to the attic space so you will easily be able to store additional items without cluttering your home! Make an appointment today, this one is truly a masterpiece!
Location
State NJ
County Burlington
Area Willingboro Twp (20338)
Zoning RES
Rooms
Main Level Bedrooms 5
Interior
Interior Features Floor Plan - Open, Kitchen - Island, Kitchen - Table Space, Primary Bath(s), Recessed Lighting, Stall Shower, Tub Shower, Upgraded Countertops, Crown Moldings, Dining Area, Entry Level Bedroom
Hot Water Natural Gas
Heating Forced Air
Cooling Central A/C
Flooring Vinyl
Fireplaces Number 1
Fireplaces Type Wood
Equipment Built-In Microwave, Dishwasher, Oven - Single, Refrigerator
Fireplace Y
Appliance Built-In Microwave, Dishwasher, Oven - Single, Refrigerator
Heat Source Natural Gas
Laundry Main Floor
Exterior
Parking Features Garage - Side Entry, Built In, Inside Access
Garage Spaces 5.0
Water Access N
Roof Type Shingle
Accessibility 2+ Access Exits
Attached Garage 2
Total Parking Spaces 5
Garage Y
Building
Lot Description Corner
Story 2
Foundation Slab
Sewer Public Sewer
Water Public
Architectural Style Other
Level or Stories 2
Additional Building Above Grade, Below Grade
Structure Type Dry Wall
New Construction N
Schools
High Schools Willingboro H.S.
School District Willingboro Township Public Schools
Others
Senior Community No
Tax ID 38-01107-00002
Ownership Fee Simple
SqFt Source Assessor
Acceptable Financing Cash, Conventional, FHA, FHA 203(b), VA
Listing Terms Cash, Conventional, FHA, FHA 203(b), VA
Financing Cash,Conventional,FHA,FHA 203(b),VA
Special Listing Condition Standard
Read Less Info
Want to know what your home might be worth? Contact us for a FREE valuation!

Our team is ready to help you sell your home for the highest possible price ASAP

Bought with Michael Ruehle • Weichert Realtors-Haddonfield
GET MORE INFORMATION
Agent | License ID: 0225193218 - VA, 5003479 - MD
+1(703) 298-7037 | jason@jasonandbonnie.com






