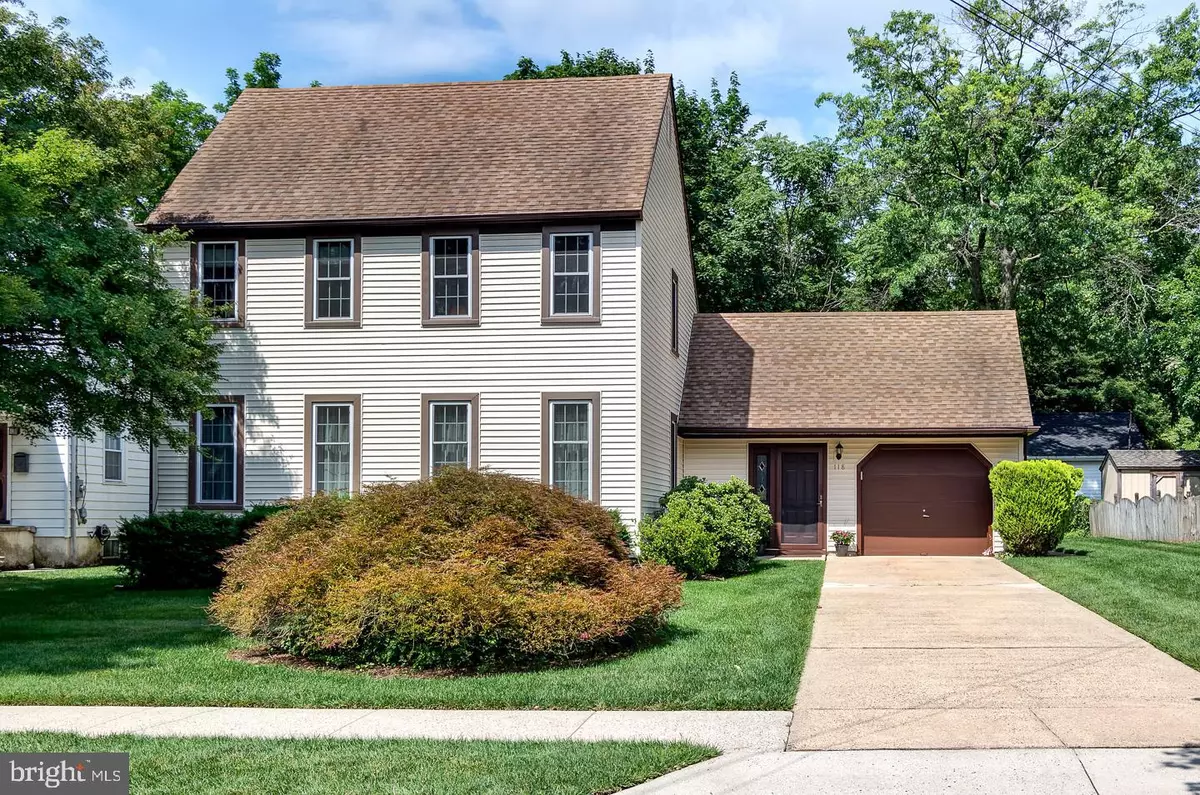$280,000
$285,000
1.8%For more information regarding the value of a property, please contact us for a free consultation.
4 Beds
3 Baths
2,798 SqFt
SOLD DATE : 09/27/2019
Key Details
Sold Price $280,000
Property Type Single Family Home
Sub Type Detached
Listing Status Sold
Purchase Type For Sale
Square Footage 2,798 sqft
Price per Sqft $100
Subdivision None Available
MLS Listing ID NJCD369128
Sold Date 09/27/19
Style Colonial
Bedrooms 4
Full Baths 2
Half Baths 1
HOA Y/N N
Abv Grd Liv Area 2,172
Originating Board BRIGHT
Year Built 1977
Annual Tax Amount $11,765
Tax Year 2019
Lot Size 7,524 Sqft
Acres 0.17
Lot Dimensions 66.00 x 114.00
Property Description
New Price AND Seller offering $6000 towards Buyers Closing Costs!!! Merchantville Classic 2-Story Colonial in Mint Condtion! Original Owners have maintained and Improved this well kept property and It Shows! Updated Vinyl siding, Replacement energy efficient Windows, Mature Landscaping and manicured grounds help boost this gem's curb appeal! Step inside to the Spacious Foyer offering coat closet and Updated half bath. New carpeting runs throughout almost the Entire home along with the beautiful engineered hardwood that was installed. Over-sized Living Room, presently used to house the generous sized dining table and Formal Dining Room offer plenty of space for family time and entertaining! Renovated Kitchen features Granite counters, stone backsplash, appliance package, pantry space plus recessed lighting and over Cabinet lighting! Rear Family Room offers Sliders to the large Patio & backyard, Wood-burning Fireplace, and access to the Main floor Laundry room & additional big Pantry storage as well as Garage access. Upstairs Boasts 4 Bedrooms and 2 Full Baths. The Master suite holds 2 closets and it's own bathroom. Closet space is abundant in this home too! Amazing Finished Basement doubles as a Game Room with Built-in Storage shelving and cabinets, offers an additional Den space, Office, and Storage areas plus a crawl space and sump pump. Pull Down attic stairs for even more additional Storage space, Attic fan replaced in 2018, Gas Heater and Central Air replaced in 2015, Premium Windows replaced in 2015, Water Heater 2013, Dormer Roof replaced in 2017, and Upgraded Electrical panel! All of this Plus the Sellers are including a one year 2-10 Home Warranty with Roof coverage upgrade for the new Owners! A few steps to the Community Center Park & Playground and only 2 blocks from Downtown Merchantville shops & restaurants!
Location
State NJ
County Camden
Area Merchantville Boro (20424)
Zoning RES
Rooms
Other Rooms Living Room, Dining Room, Primary Bedroom, Bedroom 2, Bedroom 3, Bedroom 4, Kitchen, Game Room, Family Room, Den, Foyer, Laundry, Office
Basement Fully Finished
Interior
Interior Features Attic, Attic/House Fan, Carpet, Family Room Off Kitchen, Floor Plan - Traditional, Formal/Separate Dining Room, Kitchen - Eat-In, Primary Bath(s), Recessed Lighting, Pantry, Upgraded Countertops, Wood Stove
Heating Forced Air
Cooling Central A/C
Fireplaces Number 1
Fireplaces Type Brick, Wood
Equipment Refrigerator, Stove, Dishwasher, Microwave
Fireplace Y
Window Features Energy Efficient,Replacement
Appliance Refrigerator, Stove, Dishwasher, Microwave
Heat Source Natural Gas
Laundry Main Floor
Exterior
Exterior Feature Patio(s)
Parking Features Garage - Front Entry
Garage Spaces 3.0
Water Access N
Accessibility None
Porch Patio(s)
Attached Garage 1
Total Parking Spaces 3
Garage Y
Building
Story 2
Foundation Crawl Space
Sewer Public Sewer
Water Public
Architectural Style Colonial
Level or Stories 2
Additional Building Above Grade, Below Grade
New Construction N
Schools
High Schools Haddon Heights H.S.
School District Merchantville Public Schools
Others
Senior Community No
Tax ID 24-00036-00003 02
Ownership Fee Simple
SqFt Source Assessor
Special Listing Condition Standard
Read Less Info
Want to know what your home might be worth? Contact us for a FREE valuation!

Our team is ready to help you sell your home for the highest possible price ASAP

Bought with Erin K Lewandowski • BHHS Fox & Roach-Moorestown
GET MORE INFORMATION
Agent | License ID: 0225193218 - VA, 5003479 - MD
+1(703) 298-7037 | jason@jasonandbonnie.com






