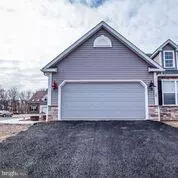$233,000
$224,900
3.6%For more information regarding the value of a property, please contact us for a free consultation.
3 Beds
3 Baths
2,020 SqFt
SOLD DATE : 09/23/2019
Key Details
Sold Price $233,000
Property Type Single Family Home
Sub Type Twin/Semi-Detached
Listing Status Sold
Purchase Type For Sale
Square Footage 2,020 sqft
Price per Sqft $115
Subdivision Highland Estates
MLS Listing ID PABK100147
Sold Date 09/23/19
Style Traditional
Bedrooms 3
Full Baths 3
HOA Y/N N
Abv Grd Liv Area 2,020
Originating Board BRIGHT
Year Built 2018
Annual Tax Amount $6,173
Tax Year 2019
Lot Size 7,405 Sqft
Acres 0.17
Property Description
Recently appraised at $238,000!HOME IS ELIGIBLE FOR USDA RURAL HOUSING 100% FINANCING! TAXES ON TAX RECORDS ARE INCORRECT. Why wait on builders timeframes to close on a home? This beautiful 3-bedroom,3 bath twin home is move-in ready! One of the great thing of this beautiful home is a bright and sunny front door with stained glass accents to warmly greet your guest. Modern living with a desirable, open-space layout including a tray ceiling, rounded corners, and arched walls. Kitchen boasts beautiful brand-new black stainless Whirlpool appliances including stove, microwave, dishwasher, and refrigerator. Sophisticated maple cabinets with granite countertops and must-have island complete the look.The master bedroom has a great feel of privacy set apart from the other bedrooms so can enjoy some piece and quiet and relax in your private suite. A jacuzzi tub in the spacious bathroom is also a fabulous way to unwind at the end of a long day.The second floor has a private bedroom with full bathroom. Use as a guest room, private space, or combining family. Full basement has a Bilco door for easy access and storage. Laundry is located on the first floor. Rare find! Home is ADA compliant and offers tall toilets, wider door openings as well as easy access to entryway. Back yard offers deck and ready for you to make your own oasis. Located in a rural setting yet close to town. Schedule your appointment today. This home won't stay long on the market.
Location
State PA
County Berks
Area Kutztown Boro (10255)
Zoning R
Rooms
Other Rooms Dining Room, Primary Bedroom, Bedroom 2, Bedroom 3, Kitchen, Family Room, Laundry, Bathroom 2, Bathroom 3, Primary Bathroom
Basement Full, Poured Concrete, Outside Entrance
Main Level Bedrooms 2
Interior
Interior Features Breakfast Area, Carpet, Ceiling Fan(s), Combination Kitchen/Dining, Dining Area, Efficiency, Family Room Off Kitchen, Floor Plan - Open, Kitchen - Eat-In, Kitchen - Island, Primary Bath(s), Pantry, Recessed Lighting, Upgraded Countertops, Walk-in Closet(s), Window Treatments, Wood Floors
Hot Water Natural Gas
Heating Forced Air
Cooling Central A/C
Flooring Hardwood, Carpet, Ceramic Tile
Fireplaces Number 1
Fireplaces Type Gas/Propane
Equipment Dishwasher, Disposal, Energy Efficient Appliances, Oven - Self Cleaning, Refrigerator, Stainless Steel Appliances, Water Heater - High-Efficiency
Furnishings No
Fireplace Y
Window Features Energy Efficient
Appliance Dishwasher, Disposal, Energy Efficient Appliances, Oven - Self Cleaning, Refrigerator, Stainless Steel Appliances, Water Heater - High-Efficiency
Heat Source Natural Gas
Laundry Main Floor
Exterior
Exterior Feature Deck(s)
Parking Features Garage - Front Entry
Garage Spaces 2.0
Water Access N
View Panoramic
Roof Type Architectural Shingle
Street Surface Black Top,Paved
Accessibility Other
Porch Deck(s)
Road Frontage Boro/Township
Attached Garage 2
Total Parking Spaces 2
Garage Y
Building
Lot Description Rural
Story 2
Sewer Public Sewer
Water Public
Architectural Style Traditional
Level or Stories 2
Additional Building Above Grade, Below Grade
Structure Type 9'+ Ceilings,Tray Ceilings
New Construction N
Schools
High Schools Kutztown Area Senior
School District Kutztown Area
Others
Senior Community No
Tax ID 55-5454-00-13-1404
Ownership Fee Simple
SqFt Source Estimated
Acceptable Financing Cash, Conventional, FHA, USDA, VA
Horse Property N
Listing Terms Cash, Conventional, FHA, USDA, VA
Financing Cash,Conventional,FHA,USDA,VA
Special Listing Condition Standard
Read Less Info
Want to know what your home might be worth? Contact us for a FREE valuation!

Our team is ready to help you sell your home for the highest possible price ASAP

Bought with Non Member • Non Subscribing Office
GET MORE INFORMATION
Agent | License ID: 0225193218 - VA, 5003479 - MD
+1(703) 298-7037 | jason@jasonandbonnie.com






