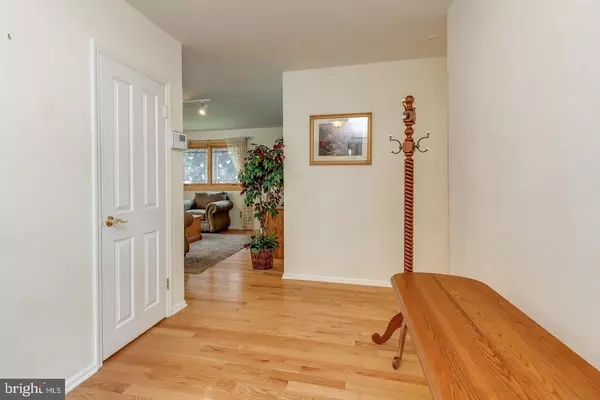$295,000
$297,500
0.8%For more information regarding the value of a property, please contact us for a free consultation.
3 Beds
2 Baths
1,868 SqFt
SOLD DATE : 09/24/2019
Key Details
Sold Price $295,000
Property Type Single Family Home
Sub Type Detached
Listing Status Sold
Purchase Type For Sale
Square Footage 1,868 sqft
Price per Sqft $157
Subdivision Willowdale
MLS Listing ID NJCD370228
Sold Date 09/24/19
Style Ranch/Rambler
Bedrooms 3
Full Baths 1
Half Baths 1
HOA Y/N N
Abv Grd Liv Area 1,868
Originating Board BRIGHT
Year Built 1965
Annual Tax Amount $8,296
Tax Year 2019
Lot Size 10,800 Sqft
Acres 0.25
Lot Dimensions 80.00 x 135.00
Property Description
Cherry Hill Ranch in Willowdale. Welcome to this spectacular home located in desirable Willowdale. As you enter this home you will find pride in ownership. From the gleaming hardwood floors to the freshly painted walls, this home is move in ready. You will not find another home like this in the desirable East side of Cherry Hill. Situated on a professionally landscaped lot, this three bedroom is the perfect opportunity to join the Cherry Hill Community. The spacious living room and formal dining room add a touch of charm. Custom eat in kitchen offers custom rich cabinetry, granite counter tops, tiled flooring and a full appliance package. The family room is located off the kitchen, along with the laundry room and garage entry.The basement clean and dry and ready to be a man s cave with a pool table and office. Newer heater, central air and hot water heater. The spacious rear yard is for privacy. A shed is as clean as the house for storing lawn equipment and necessary tools, making this the perfect home for your family. Loaded with extras such as stained woodwork, Anderson Windows for plenty of natural light, hardwood flooring is in perfect condition.Excellent Blue Ribbon School System, close to shopping,restaurants, major highways and Philadelphia. This absolutely a gorgeous home! Nothing to do here but move in and enjoy your dream home, set your appointment now, you will happy you did!
Location
State NJ
County Camden
Area Cherry Hill Twp (20409)
Zoning RES
Direction East
Rooms
Other Rooms Living Room, Dining Room, Primary Bedroom, Bedroom 2, Bedroom 3, Kitchen, Family Room, Foyer, Laundry, Bathroom 1, Half Bath
Basement Partial
Main Level Bedrooms 3
Interior
Interior Features Breakfast Area, Recessed Lighting, Sprinkler System, Stall Shower, Upgraded Countertops, Wood Floors
Hot Water Natural Gas
Heating Forced Air
Cooling Central A/C
Flooring Hardwood, Carpet, Ceramic Tile
Equipment Built-In Microwave, Built-In Range, Dishwasher, Dryer, Oven/Range - Electric
Fireplace N
Window Features Bay/Bow,Casement,Double Pane,Insulated
Appliance Built-In Microwave, Built-In Range, Dishwasher, Dryer, Oven/Range - Electric
Heat Source Natural Gas
Laundry Main Floor
Exterior
Parking Features Garage - Side Entry, Inside Access
Garage Spaces 6.0
Fence Vinyl
Water Access N
Roof Type Shingle
Accessibility Grab Bars Mod, No Stairs
Attached Garage 1
Total Parking Spaces 6
Garage Y
Building
Story 1
Foundation Block
Sewer Public Sewer
Water Public
Architectural Style Ranch/Rambler
Level or Stories 1
Additional Building Above Grade, Below Grade
New Construction N
Schools
Elementary Schools Bret Harte E.S.
Middle Schools Henry C. Beck M.S.
High Schools Cherry Hill High-East H.S.
School District Cherry Hill Township Public Schools
Others
Pets Allowed Y
Senior Community No
Tax ID 09-00434 07-00002
Ownership Fee Simple
SqFt Source Assessor
Security Features Electric Alarm,Smoke Detector
Acceptable Financing Cash, FHA, VA, Conventional
Horse Property N
Listing Terms Cash, FHA, VA, Conventional
Financing Cash,FHA,VA,Conventional
Special Listing Condition Standard
Pets Allowed No Pet Restrictions
Read Less Info
Want to know what your home might be worth? Contact us for a FREE valuation!

Our team is ready to help you sell your home for the highest possible price ASAP

Bought with Laurel C Witts • Keller Williams Realty - Moorestown
GET MORE INFORMATION
Agent | License ID: 0225193218 - VA, 5003479 - MD
+1(703) 298-7037 | jason@jasonandbonnie.com






