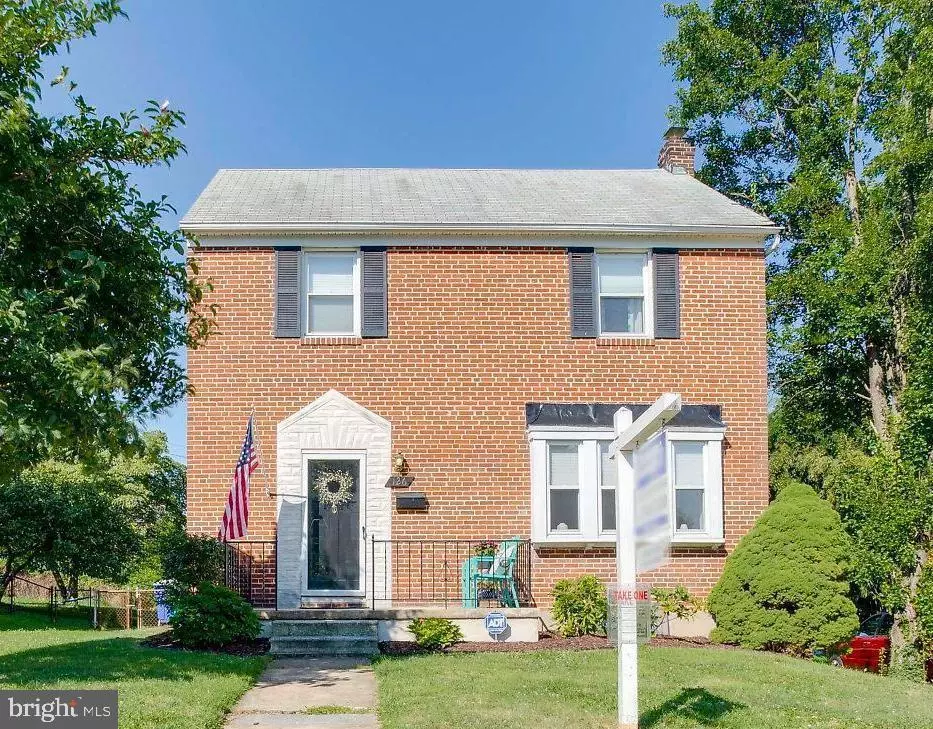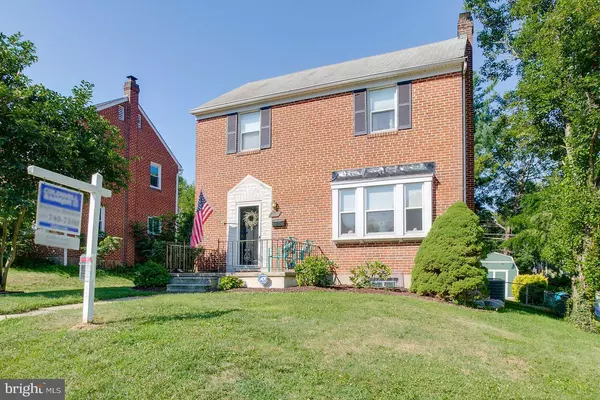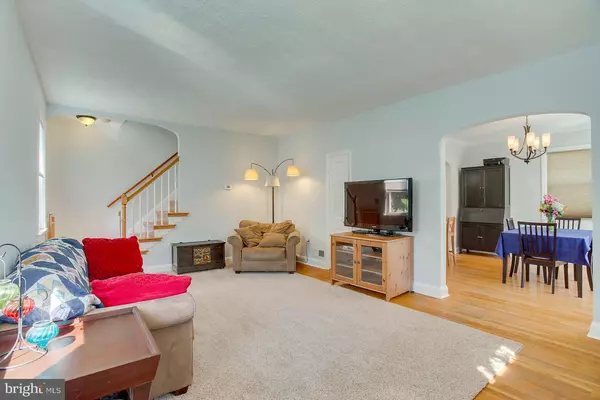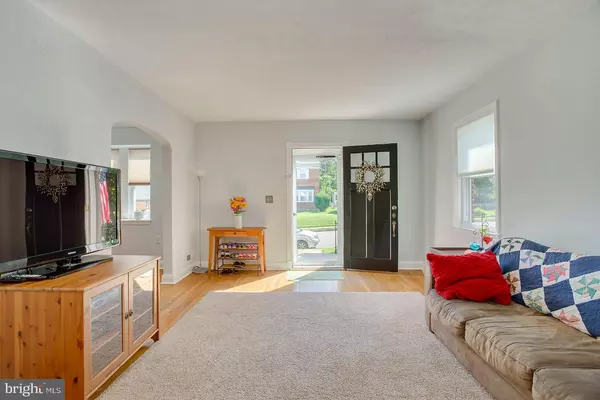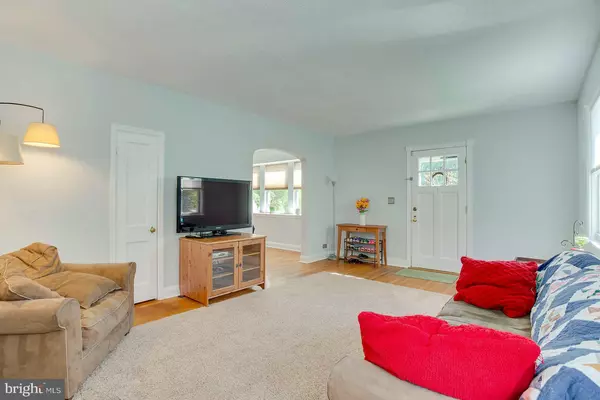$299,990
$299,900
For more information regarding the value of a property, please contact us for a free consultation.
3 Beds
2 Baths
1,794 SqFt
SOLD DATE : 09/24/2019
Key Details
Sold Price $299,990
Property Type Single Family Home
Sub Type Detached
Listing Status Sold
Purchase Type For Sale
Square Footage 1,794 sqft
Price per Sqft $167
Subdivision Symington Avenue
MLS Listing ID MDBC465558
Sold Date 09/24/19
Style Traditional
Bedrooms 3
Full Baths 2
HOA Y/N N
Abv Grd Liv Area 1,344
Originating Board BRIGHT
Year Built 1950
Annual Tax Amount $3,695
Tax Year 2018
Lot Size 5,537 Sqft
Acres 0.13
Lot Dimensions 1.00 x
Property Description
Don't miss this Catonsville home!!! Updates throughout this cozy home with a ton of natural light. Spacious, open floor plan with freshly painted main level and a New HVAC installed in 2018. Hardwoods on main level and Master Bedroom. Kitchen is completely updated featuring Upgraded cabinets, Cement and Glass Recycled Countertops, Unique Cork Floors, 2 year old Stove, & Stainless-Steel Appliances. All Bedrooms feature ceiling fans for year-round comfort. Fully finished lower level with Full Bath, Tile Floor, and a Separate Laundry Room. Lovely fenced back yard with 4 year old Shed and Swing Set. Wonderful Wood Deck in the backyard providing a tranquil setting. Short Walk to the Short Line Trolley Trail, local shops and restaurants! Easy access to commuter routes, BWI and MARC Train. There's just so much to love about this home!
Location
State MD
County Baltimore
Zoning RESIDENTIAL
Rooms
Other Rooms Living Room, Dining Room, Primary Bedroom, Bedroom 2, Kitchen, Basement, Bedroom 1
Basement Full, Partially Finished
Interior
Interior Features Attic, Breakfast Area, Carpet, Ceiling Fan(s), Combination Kitchen/Dining, Combination Dining/Living, Dining Area, Floor Plan - Open, Kitchen - Island, Upgraded Countertops, Wood Floors
Hot Water Natural Gas
Heating Forced Air
Cooling Central A/C, Ceiling Fan(s)
Flooring Hardwood, Carpet, Other
Equipment Built-In Microwave, Dishwasher, Disposal, Dryer, Refrigerator, Stainless Steel Appliances, Stove, Washer, Water Heater
Fireplace N
Appliance Built-In Microwave, Dishwasher, Disposal, Dryer, Refrigerator, Stainless Steel Appliances, Stove, Washer, Water Heater
Heat Source Natural Gas
Laundry Basement, Washer In Unit, Dryer In Unit
Exterior
Exterior Feature Deck(s), Porch(es)
Fence Chain Link
Water Access N
Roof Type Architectural Shingle
Accessibility None
Porch Deck(s), Porch(es)
Garage N
Building
Lot Description Front Yard, Landscaping, Rear Yard, SideYard(s)
Story 3+
Sewer Public Sewer
Water Public
Architectural Style Traditional
Level or Stories 3+
Additional Building Above Grade, Below Grade
New Construction N
Schools
Elementary Schools Catonsville
Middle Schools Arbutus
High Schools Catonsville
School District Baltimore County Public Schools
Others
Senior Community No
Tax ID 04010104000680
Ownership Fee Simple
SqFt Source Assessor
Horse Property N
Special Listing Condition Standard
Read Less Info
Want to know what your home might be worth? Contact us for a FREE valuation!

Our team is ready to help you sell your home for the highest possible price ASAP

Bought with Paul J Stagg • Cummings & Co. Realtors
GET MORE INFORMATION
Agent | License ID: 0225193218 - VA, 5003479 - MD
+1(703) 298-7037 | jason@jasonandbonnie.com

