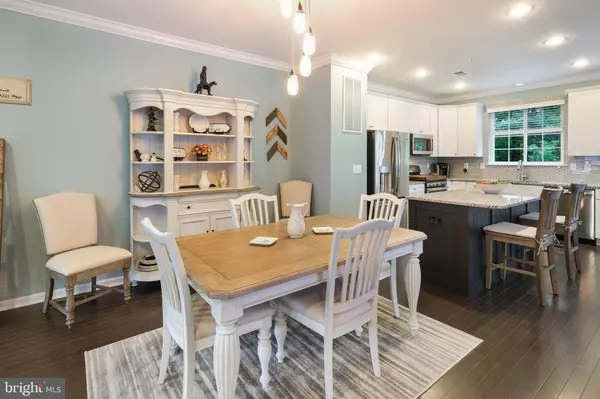$416,500
$425,000
2.0%For more information regarding the value of a property, please contact us for a free consultation.
3 Beds
3 Baths
2,262 SqFt
SOLD DATE : 09/20/2019
Key Details
Sold Price $416,500
Property Type Condo
Sub Type Condo/Co-op
Listing Status Sold
Purchase Type For Sale
Square Footage 2,262 sqft
Price per Sqft $184
Subdivision Big Oak Crossing
MLS Listing ID PABU475278
Sold Date 09/20/19
Style Colonial,Farmhouse/National Folk
Bedrooms 3
Full Baths 2
Half Baths 1
Condo Fees $180/mo
HOA Y/N N
Abv Grd Liv Area 2,262
Originating Board BRIGHT
Year Built 2015
Annual Tax Amount $8,244
Tax Year 2018
Lot Dimensions 0.00 x 0.00
Property Description
Wow! Move in ready END UNIT townhome in desirable Big Oak Crossing. Pride of ownership shows in this beautiful home with many upgrades throughout. Built in 2015 by K. Hovnanian this home has a 12x12 ceramic tile entryway, large family room with 36" gas fireplace and large dining room. The kitchen has 42" upgraded cabinets, granite countertops, stainless appliances and gigantic island with seating & breakfast room. Off of the breakfast room you will find a sliding door (with UV protectant film to protect floors from fading) which leads to your recently stained deck with outdoor seating. The main level also has a powder room, ample closet space and loads of natural light. Upstairs you will find a large master bedroom suite with spacious walk in closet, tray ceiling and upgraded master bathroom. Additionally upstairs there are two large sized rooms, an upgraded hall bath and a laundry closet. The lower level of this home has a 2 car garage with remote door openers and ceiling storage organizer, and a finished family room area with sliding doors to the backyard. Additional features of this home include recessed lighting and crown molding throughout, closet organizers, upgraded windows for noise retention, updated blinds throughout and a beautiful side garden. The community has 24 acres of open space, walking paths and underground utilities. Easy access to Rt 1 and I-95 for easy commuting, close proximity to the Oxford Valley Mall for shopping, and excellent Neshaminy Schools.
Location
State PA
County Bucks
Area Middletown Twp (10122)
Zoning M1
Rooms
Other Rooms Living Room, Dining Room, Primary Bedroom, Bedroom 2, Bedroom 3, Kitchen, Family Room, Other
Basement Daylight, Full, Fully Finished
Interior
Interior Features Butlers Pantry, Dining Area, Kitchen - Island, Primary Bath(s), Sprinkler System, Stall Shower, Built-Ins
Heating Forced Air
Cooling Central A/C
Flooring Fully Carpeted, Tile/Brick, Wood
Fireplaces Number 1
Equipment Built-In Range, Dishwasher
Fireplace Y
Window Features Energy Efficient
Appliance Built-In Range, Dishwasher
Heat Source Natural Gas
Laundry Upper Floor
Exterior
Parking Features Garage - Front Entry
Garage Spaces 3.0
Amenities Available None
Water Access N
Roof Type Shingle
Accessibility None
Attached Garage 2
Total Parking Spaces 3
Garage Y
Building
Story 3+
Sewer Public Sewer
Water Public
Architectural Style Colonial, Farmhouse/National Folk
Level or Stories 3+
Additional Building Above Grade, Below Grade
Structure Type 9'+ Ceilings
New Construction N
Schools
Elementary Schools Buck
Middle Schools Maple Point
High Schools Neshaminy
School District Neshaminy
Others
HOA Fee Include Common Area Maintenance,Ext Bldg Maint,Lawn Maintenance,Snow Removal,Trash
Senior Community No
Tax ID 22-057-028-075
Ownership Condominium
Special Listing Condition Standard
Read Less Info
Want to know what your home might be worth? Contact us for a FREE valuation!

Our team is ready to help you sell your home for the highest possible price ASAP

Bought with BEI LI • BY Real Estate
GET MORE INFORMATION
Agent | License ID: 0225193218 - VA, 5003479 - MD
+1(703) 298-7037 | jason@jasonandbonnie.com






