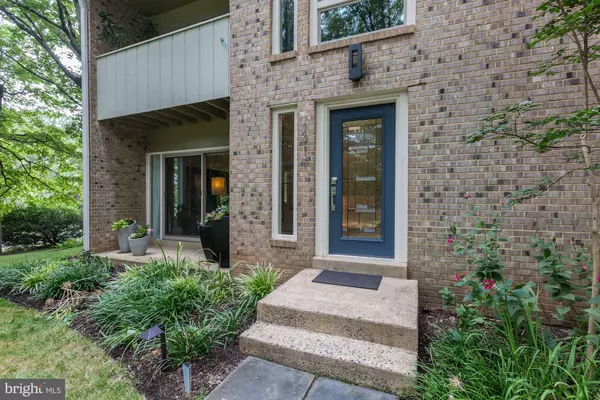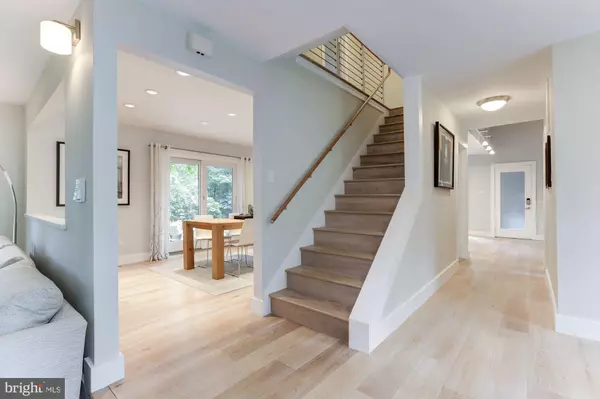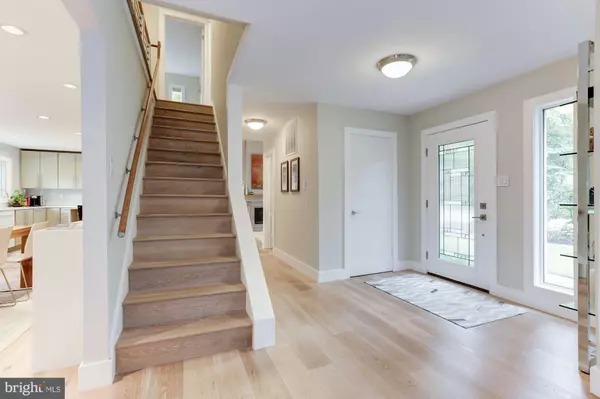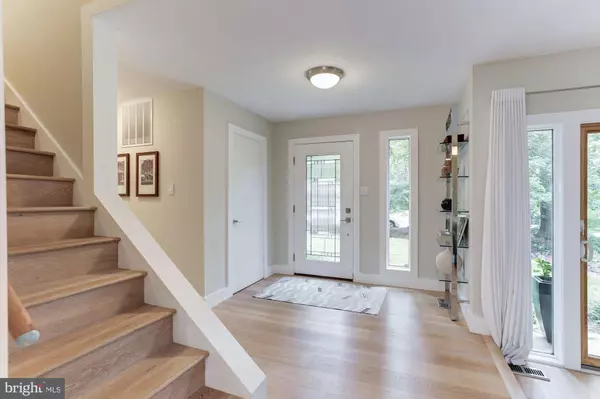$912,500
$899,900
1.4%For more information regarding the value of a property, please contact us for a free consultation.
4 Beds
3 Baths
2,554 SqFt
SOLD DATE : 09/18/2019
Key Details
Sold Price $912,500
Property Type Single Family Home
Sub Type Detached
Listing Status Sold
Purchase Type For Sale
Square Footage 2,554 sqft
Price per Sqft $357
Subdivision Wolf Trap Woods
MLS Listing ID VAFX1081134
Sold Date 09/18/19
Style Contemporary
Bedrooms 4
Full Baths 2
Half Baths 1
HOA Fees $25/ann
HOA Y/N Y
Abv Grd Liv Area 2,154
Originating Board BRIGHT
Year Built 1975
Annual Tax Amount $9,588
Tax Year 2019
Lot Size 0.390 Acres
Acres 0.39
Property Description
Tastefully remodeled amazing contemporary home. You will love the Duchateau hardwoods, expansive open kitchen with backsplash wall, quartz counter tops, state of the art Thermador induction cooktop and large island. The master bath has heated floors! Exceptional workmanship and outstanding fit and finish. Upgrades include Anderson windows, irrigation system, Top down / bottom up blinds installed on all upstairs windows, electric blinds in living room, Verizon FIOS Gigabit Internet, modern upgraded railing and lighting fixtures. 2018-2019 gutters/downspouts, driveway, garage doors, and basement carpeting. Smarthome features: Nest thermostat and smoke alarms, Wink home automation system controls exterior house lights and landscaping light, Skydrop smart sprinkler system controller, HUE smart lighting, KEVO Kwikset Smart Lock, Chamberlin MyQ Wifi garage door openers (works with Amazon Prime garage delivery service). Prime corner lot with lush landscaping and private backyard. Quiet, peaceful, woodsy neighborhood backs up to Wolf Trap National Park and walking trails. Proximal to Tysons Corner and Metro. McLean high school. Must see to appreciate. Immaculate.
Location
State VA
County Fairfax
Zoning 120
Direction East
Rooms
Other Rooms Living Room, Dining Room, Kitchen, Game Room, Family Room, Den
Basement Fully Finished
Interior
Interior Features Breakfast Area, Dining Area, Family Room Off Kitchen, Floor Plan - Open, Kitchen - Eat-In, Kitchen - Gourmet, Kitchen - Island, Kitchen - Table Space, Primary Bath(s), Upgraded Countertops, Wood Floors
Hot Water Electric
Heating Heat Pump(s)
Cooling Central A/C
Flooring Hardwood, Ceramic Tile
Fireplaces Number 1
Equipment Built-In Microwave, Cooktop, Dryer - Electric, Exhaust Fan, Icemaker, Oven - Wall, Range Hood, Washer
Fireplace Y
Window Features Sliding
Appliance Built-In Microwave, Cooktop, Dryer - Electric, Exhaust Fan, Icemaker, Oven - Wall, Range Hood, Washer
Heat Source Oil, Electric
Exterior
Exterior Feature Patio(s), Balcony
Parking Features Garage - Front Entry
Garage Spaces 2.0
Utilities Available Cable TV Available, Phone Available, Sewer Available, Water Available, Cable TV, Electric Available
Water Access N
View Garden/Lawn, Trees/Woods
Accessibility None
Porch Patio(s), Balcony
Attached Garage 2
Total Parking Spaces 2
Garage Y
Building
Story 3+
Sewer Public Sewer
Water Public
Architectural Style Contemporary
Level or Stories 3+
Additional Building Above Grade, Below Grade
Structure Type 2 Story Ceilings
New Construction N
Schools
Elementary Schools Colvin Run
Middle Schools Longfellow
High Schools Mclean
School District Fairfax County Public Schools
Others
HOA Fee Include Common Area Maintenance
Senior Community No
Tax ID 0282 06 0185
Ownership Fee Simple
SqFt Source Assessor
Special Listing Condition Standard
Read Less Info
Want to know what your home might be worth? Contact us for a FREE valuation!

Our team is ready to help you sell your home for the highest possible price ASAP

Bought with Jennifer M Wong • W Homes LLC
"My job is to find and attract mastery-based agents to the office, protect the culture, and make sure everyone is happy! "
GET MORE INFORMATION






