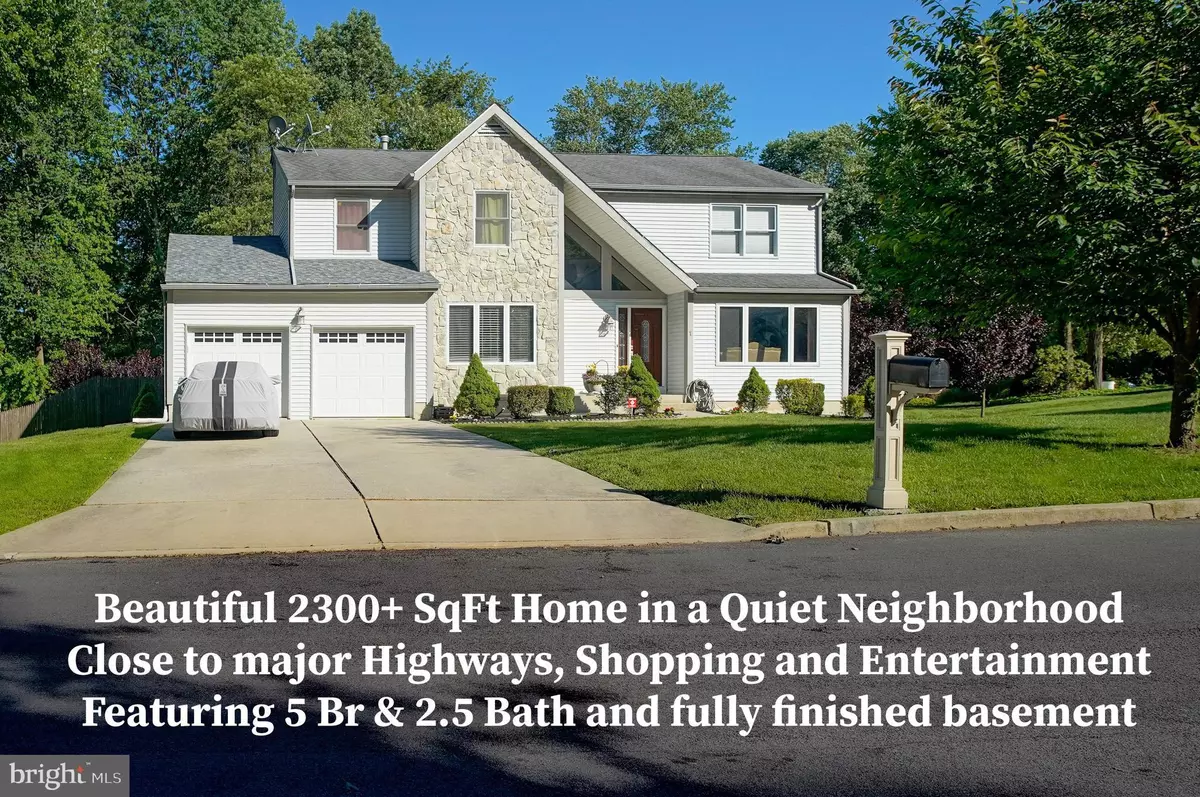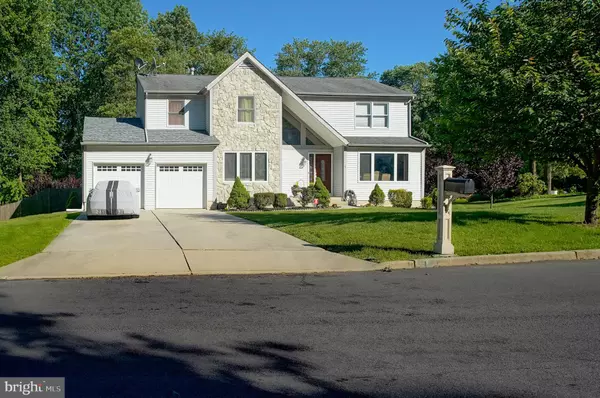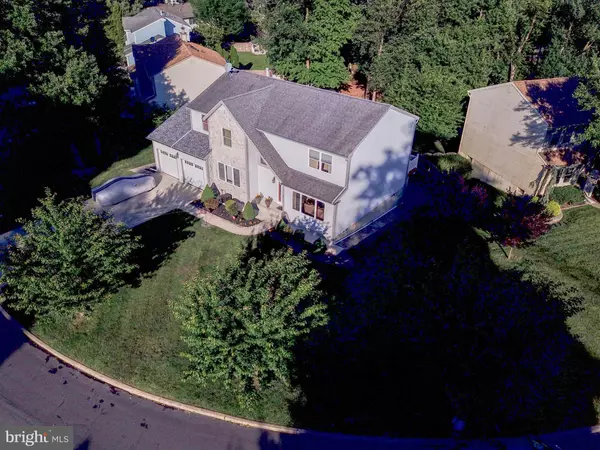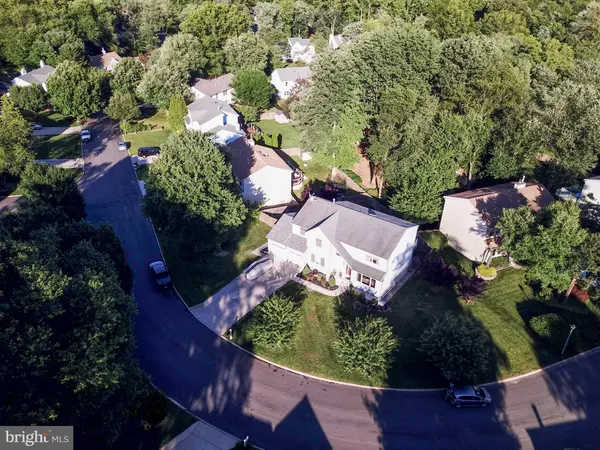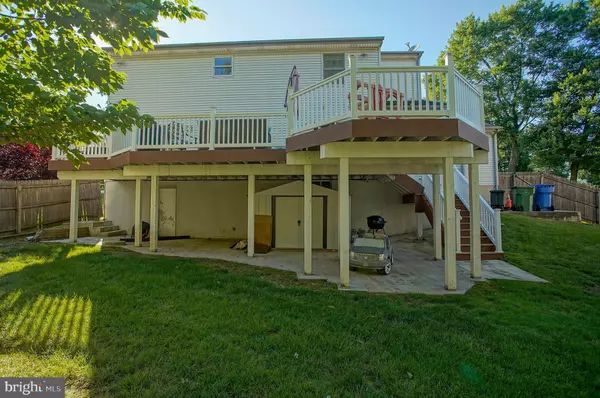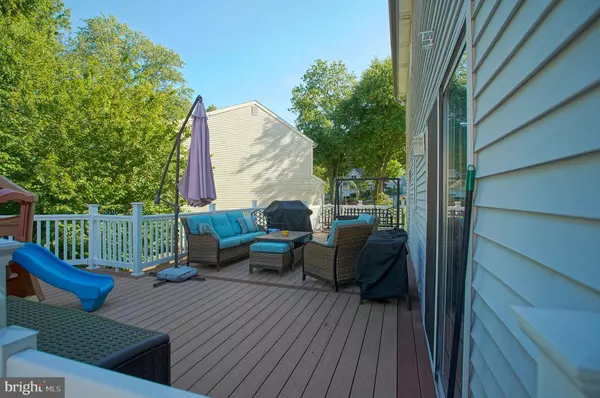$350,000
$350,000
For more information regarding the value of a property, please contact us for a free consultation.
4 Beds
3 Baths
3,257 SqFt
SOLD DATE : 09/20/2019
Key Details
Sold Price $350,000
Property Type Single Family Home
Sub Type Detached
Listing Status Sold
Purchase Type For Sale
Square Footage 3,257 sqft
Price per Sqft $107
Subdivision Olde Springs
MLS Listing ID NJCD367980
Sold Date 09/20/19
Style Colonial
Bedrooms 4
Full Baths 2
Half Baths 1
HOA Y/N N
Abv Grd Liv Area 2,357
Originating Board BRIGHT
Year Built 1988
Annual Tax Amount $11,919
Tax Year 2019
Lot Size 0.300 Acres
Acres 0.3
Lot Dimensions 0.00 x 0.00
Property Description
Immaculate 2 story contemporary on cul-de-sac street in Olde Springs awaits fortunate buyer ! Home has went through major renovations in past 10 years!!Great curb appeal, with professionally landscaped lot and sprinkler system. Enter the 2-story tiled foyer with vaulted ceiling and oak turned staircase, and notice expansive living room and dining room with French doors to huge 40 ft. trex deck that was recently done. HVAC only 3 years old. Terrific eat-in kitchen offers hardwood floors, granite counters, oak cabinets and all appliances. Sliders in breakfast area furnish light and access to trex deck with seating and cedar planters. Just off the kitchen, enjoy relaxed times in your family room, complete with fireplace with marble surrounds. Enjoy the massive media/play room on lower level. Main bedroom suite with huge walk-in closet, vanity area, custom renovated master bathroom with seamless glass door and stall shower and separate tub. Hurry! So much to offer!
Location
State NJ
County Camden
Area Cherry Hill Twp (20409)
Zoning RES
Rooms
Other Rooms Living Room, Primary Bedroom, Bedroom 2, Bedroom 3, Bedroom 4, Kitchen, Family Room, Basement, Laundry
Basement Fully Finished
Interior
Heating Central
Cooling Central A/C, Ceiling Fan(s)
Flooring Hardwood, Ceramic Tile, Carpet
Heat Source Natural Gas
Exterior
Parking Features Garage - Front Entry, Garage Door Opener, Inside Access, Oversized
Garage Spaces 2.0
Water Access N
Roof Type Asphalt
Accessibility None
Attached Garage 2
Total Parking Spaces 2
Garage Y
Building
Story 2
Sewer Public Sewer
Water Public
Architectural Style Colonial
Level or Stories 2
Additional Building Above Grade, Below Grade
Structure Type 9'+ Ceilings,Cathedral Ceilings
New Construction N
Schools
Elementary Schools Thomas Paine
Middle Schools Carusi
High Schools Cherry Hill High - West
School District Cherry Hill Township Public Schools
Others
Pets Allowed N
Senior Community No
Tax ID 09-00337 05-00004
Ownership Fee Simple
SqFt Source Estimated
Acceptable Financing Conventional, FHA, VA
Listing Terms Conventional, FHA, VA
Financing Conventional,FHA,VA
Special Listing Condition Standard
Read Less Info
Want to know what your home might be worth? Contact us for a FREE valuation!

Our team is ready to help you sell your home for the highest possible price ASAP

Bought with Christie Steglik • Keller Williams Realty - Cherry Hill
GET MORE INFORMATION
Agent | License ID: 0225193218 - VA, 5003479 - MD
+1(703) 298-7037 | jason@jasonandbonnie.com

