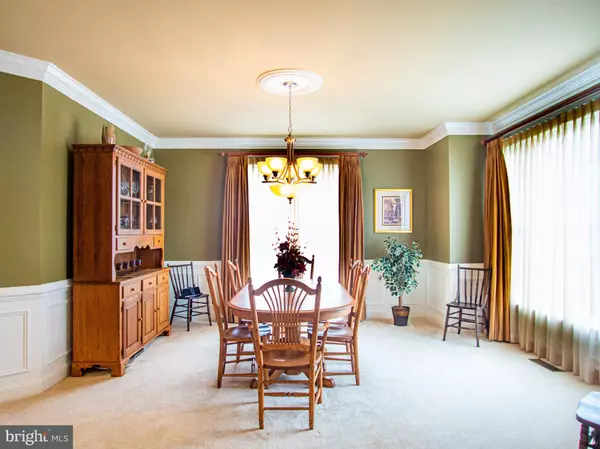$599,900
$599,900
For more information regarding the value of a property, please contact us for a free consultation.
5 Beds
5 Baths
5,404 SqFt
SOLD DATE : 09/18/2019
Key Details
Sold Price $599,900
Property Type Single Family Home
Sub Type Detached
Listing Status Sold
Purchase Type For Sale
Square Footage 5,404 sqft
Price per Sqft $111
Subdivision Elysian Heights
MLS Listing ID VALO390670
Sold Date 09/18/19
Style Colonial
Bedrooms 5
Full Baths 4
Half Baths 1
HOA Fees $98/mo
HOA Y/N Y
Abv Grd Liv Area 4,036
Originating Board BRIGHT
Year Built 2007
Annual Tax Amount $6,016
Tax Year 2019
Lot Size 0.500 Acres
Acres 0.5
Property Description
This Bright and spacious home sits on a Gorgeous private 1/2 acre PREMIUM lot backing to trees with lovely views. Enjoy morning coffee and /or entertaining on the screened in deck with an additional open deck. You will love the style of this house with an open concept and over 5400 Square feet of beautifully finished space. Perfect for entertaining the main level consists of a large gourmet kitchen complete with stainless steel appliances, granite countertops, hardwood floors, huge island, walk in pantry, plenty of cabinets, breakfast nook, gas cooktop and wall oven. The family room has a cozy floor to ceiling stone fireplace. Formal living room, beautiful dining room with wainscoting and an office completes the main level.Master bedroom has a beautiful tray ceiling, sitting room, and plenty of space for clothing and personal items in the two walk in closets. Ensuite bath with a soaking tub, separate showers and 2 separate vanities. The secondary bedrooms are large with a Jack & Jill bathroom and an additional princess suite. Laundry room is very conveniently located on the upper level.The lower level boasts a huge recreation room, 5th bedroom and a full bath. Lower level walks out to a nice brick patio and a fantastic backyard with a shed.This amazing community is located just off of Route 15, north of Leesburg on 1300 acres of conservation land in the heart of Loudoun wine country with views of the Shenandoah Mountain foothills. There are miles of walking trails. Ammenities include an out door pool, tennis courts, playgrounds, exercise room and community centre. For commuters the MARC train at Point of Rocks is three miles away and has direct service into DC, and it s just ten miles to downtown Leesburg and the Dulles Greenway. HOME WARRANTY INCLUDED.
Location
State VA
County Loudoun
Zoning RES
Rooms
Other Rooms Living Room, Dining Room, Primary Bedroom, Sitting Room, Bedroom 4, Kitchen, Family Room, Breakfast Room, Bedroom 1, Other, Office, Bathroom 2, Bathroom 3
Basement Full, Connecting Stairway, Daylight, Full, Fully Finished, Interior Access, Outside Entrance, Rear Entrance, Walkout Level, Windows
Interior
Interior Features Attic, Carpet, Ceiling Fan(s), Crown Moldings, Dining Area, Floor Plan - Open, Formal/Separate Dining Room, Kitchen - Gourmet, Kitchen - Island, Kitchen - Table Space, Primary Bath(s), Pantry, Recessed Lighting, Soaking Tub, Wainscotting, Walk-in Closet(s), Window Treatments, Wood Floors
Heating Heat Pump(s), Forced Air
Cooling Ceiling Fan(s), Central A/C
Fireplaces Number 1
Fireplaces Type Fireplace - Glass Doors, Gas/Propane, Mantel(s), Stone
Equipment Built-In Microwave, Cooktop, Dishwasher, Disposal, Dryer, Exhaust Fan, Icemaker, Oven - Wall, Refrigerator, Stainless Steel Appliances, Washer
Fireplace Y
Appliance Built-In Microwave, Cooktop, Dishwasher, Disposal, Dryer, Exhaust Fan, Icemaker, Oven - Wall, Refrigerator, Stainless Steel Appliances, Washer
Heat Source Propane - Owned
Laundry Upper Floor, Dryer In Unit, Washer In Unit
Exterior
Exterior Feature Deck(s), Patio(s), Enclosed, Porch(es)
Parking Features Garage - Side Entry, Garage Door Opener, Inside Access
Garage Spaces 2.0
Amenities Available Basketball Courts, Club House, Common Grounds, Exercise Room, Pool - Outdoor, Tot Lots/Playground
Water Access N
View Creek/Stream, Garden/Lawn, Trees/Woods
Accessibility None
Porch Deck(s), Patio(s), Enclosed, Porch(es)
Attached Garage 2
Total Parking Spaces 2
Garage Y
Building
Lot Description Backs to Trees, Front Yard, Landscaping, Premium, Rear Yard, SideYard(s)
Story 3+
Sewer Public Sewer
Water Public
Architectural Style Colonial
Level or Stories 3+
Additional Building Above Grade, Below Grade
New Construction N
Schools
Elementary Schools Lucketts
Middle Schools Smart'S Mill
High Schools Tuscarora
School District Loudoun County Public Schools
Others
Pets Allowed Y
HOA Fee Include Management,Pool(s),Reserve Funds,Snow Removal,Trash
Senior Community No
Tax ID 102471528000
Ownership Fee Simple
SqFt Source Assessor
Acceptable Financing Conventional, Cash, FHA, VA
Horse Property N
Listing Terms Conventional, Cash, FHA, VA
Financing Conventional,Cash,FHA,VA
Special Listing Condition Standard
Pets Allowed Number Limit
Read Less Info
Want to know what your home might be worth? Contact us for a FREE valuation!

Our team is ready to help you sell your home for the highest possible price ASAP

Bought with Matthew R Elliott • Keller Williams Realty
GET MORE INFORMATION
Agent | License ID: 0225193218 - VA, 5003479 - MD
+1(703) 298-7037 | jason@jasonandbonnie.com






