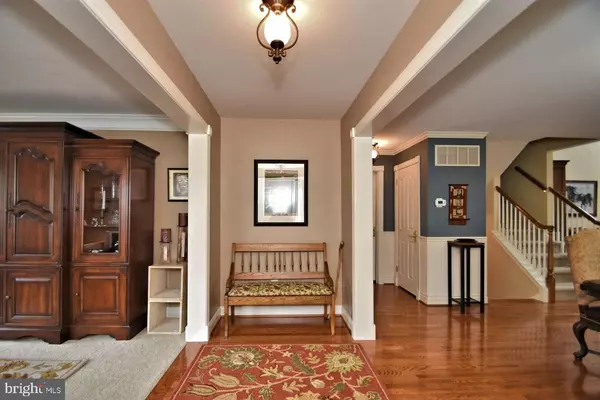$349,000
$349,900
0.3%For more information regarding the value of a property, please contact us for a free consultation.
3 Beds
3 Baths
2,618 SqFt
SOLD DATE : 09/20/2019
Key Details
Sold Price $349,000
Property Type Townhouse
Sub Type End of Row/Townhouse
Listing Status Sold
Purchase Type For Sale
Square Footage 2,618 sqft
Price per Sqft $133
Subdivision Belcourt Manor
MLS Listing ID PAMC617318
Sold Date 09/20/19
Style Colonial
Bedrooms 3
Full Baths 2
Half Baths 1
HOA Fees $110/mo
HOA Y/N Y
Abv Grd Liv Area 2,618
Originating Board BRIGHT
Year Built 2000
Annual Tax Amount $6,381
Tax Year 2020
Lot Size 5,714 Sqft
Acres 0.13
Lot Dimensions 22.00 x 0.00
Property Description
Location, Location, Location!!! This Beautifully maintained 3 bedroom 2.5 bath End Unit located at the end of the cul-de-sac is sure to please. The spacious open floor plan will accommodate ALL of your entertaining needs. First Floor features include a formal living room and formal dining room, w/crown molding and custom beadboard. The two-story family room is anchored by a lovely fireplace and offers comfortable living with fabulous views of the very private location. Kitchen upgrades include an island, corian countertops, smooth top range, built in microwave, dishwasher and stainless steel refrigerator! Step outside, the private deck is ideal for summer barbecues or relaxing with a good book! The possibilities are endless in the finished walk-out lower level which includes plenty of storage space. Upstairs you'll find a large master bedroom with vaulted ceiling, private bath and a walk-in closet w/organizers. The master bathroom features include a double vanity, tub, and walk-in shower stall. Two additional bedrooms, the hall bathroom, and a super convenient laundry room complete the second floor. There's also a third floor finished loft! Additional features include the community walking/biking trails, a one car attached garage, custom closet organizers, Hunter Douglas window treatments, a home security system and a short ride to the PA Turnpike and the quaint Skippack Village. SFLA reflects finished walkout lower level and loft.
Location
State PA
County Montgomery
Area Lower Salford Twp (10650)
Zoning R4
Rooms
Other Rooms Living Room, Dining Room, Primary Bedroom, Bedroom 2, Bedroom 3, Kitchen, Family Room, Loft, Other
Basement Full, Walkout Level, Daylight, Full, Fully Finished, Heated, Outside Entrance, Sump Pump
Interior
Interior Features Breakfast Area, Ceiling Fan(s), Crown Moldings, Formal/Separate Dining Room, Kitchen - Eat-In, Kitchen - Island, Kitchen - Table Space, Primary Bath(s), Pantry, Recessed Lighting, Upgraded Countertops, Walk-in Closet(s), Window Treatments, Wood Floors
Hot Water Propane
Heating Forced Air
Cooling Central A/C
Flooring Hardwood, Carpet
Fireplaces Number 1
Fireplaces Type Gas/Propane
Equipment Built-In Microwave, Built-In Range, Dishwasher, Refrigerator
Fireplace Y
Window Features Double Pane,Insulated
Appliance Built-In Microwave, Built-In Range, Dishwasher, Refrigerator
Heat Source Propane - Leased
Laundry Has Laundry, Upper Floor
Exterior
Exterior Feature Deck(s), Patio(s)
Parking Features Built In, Garage - Front Entry, Inside Access
Garage Spaces 1.0
Utilities Available Cable TV, Under Ground
Water Access N
Roof Type Fiberglass,Pitched
Accessibility None
Porch Deck(s), Patio(s)
Attached Garage 1
Total Parking Spaces 1
Garage Y
Building
Lot Description Backs - Open Common Area
Story 2
Sewer Public Sewer
Water Public
Architectural Style Colonial
Level or Stories 2
Additional Building Above Grade, Below Grade
New Construction N
Schools
High Schools Souderton Area Senior
School District Souderton Area
Others
Pets Allowed Y
HOA Fee Include Common Area Maintenance,Lawn Maintenance,Road Maintenance,Snow Removal
Senior Community No
Tax ID 50-00-00057-118
Ownership Fee Simple
SqFt Source Assessor
Security Features Security System
Acceptable Financing Cash, Conventional
Horse Property N
Listing Terms Cash, Conventional
Financing Cash,Conventional
Special Listing Condition Standard
Pets Allowed No Pet Restrictions
Read Less Info
Want to know what your home might be worth? Contact us for a FREE valuation!

Our team is ready to help you sell your home for the highest possible price ASAP

Bought with Joanna Gouak • Re/Max One Realty
GET MORE INFORMATION
Agent | License ID: 0225193218 - VA, 5003479 - MD
+1(703) 298-7037 | jason@jasonandbonnie.com






