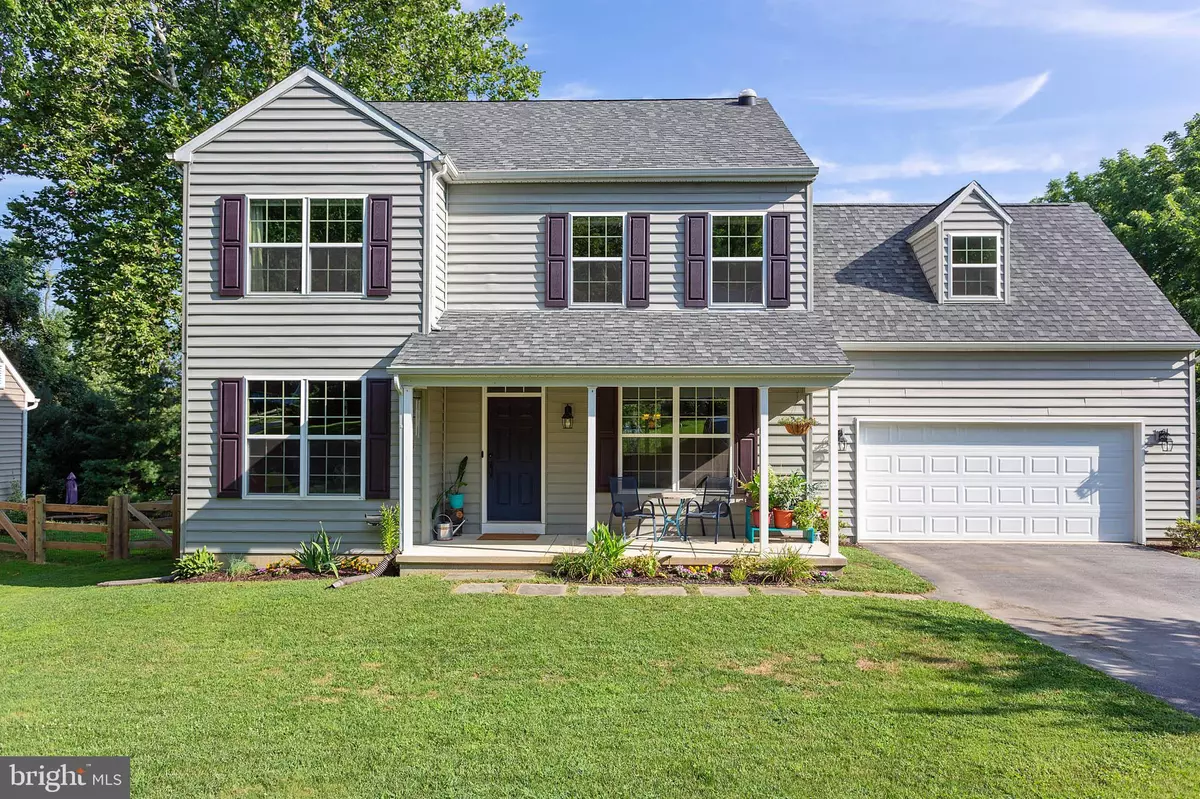$310,000
$310,000
For more information regarding the value of a property, please contact us for a free consultation.
4 Beds
4 Baths
2,573 SqFt
SOLD DATE : 09/19/2019
Key Details
Sold Price $310,000
Property Type Single Family Home
Sub Type Detached
Listing Status Sold
Purchase Type For Sale
Square Footage 2,573 sqft
Price per Sqft $120
Subdivision None Available
MLS Listing ID PACT485968
Sold Date 09/19/19
Style Colonial
Bedrooms 4
Full Baths 3
Half Baths 1
HOA Y/N N
Abv Grd Liv Area 2,133
Originating Board BRIGHT
Year Built 2012
Annual Tax Amount $8,544
Tax Year 2019
Lot Size 10,019 Sqft
Acres 0.23
Property Description
You don't want to miss this charming and gorgeously maintained four bedroom, 3.5 bath colonial located in desirable Downingtown. This 2,133 sq.ft. home boasts Kempas hardwood flooring on the main floor, 9-foot ceilings, two-car garage, stained concrete floor and superior walls in the basement and double-hung windows. Enter from the quaint front porch into the main floor with center entrance, and notice the formal dining and living rooms to the right and left, currently used as a home office and play area, and head straight back to open kitchen/family room with breakfast area. The kitchen features granite countertops, stainless steel appliances, breakfast bar and plenty of cabinet space. The family room flows directly from the kitchen, drenched in natural light, and includes a lovely gas stone fireplace. A convenient powder room completes this floor. On the second floor, you'll find the master suite complete with ensuite master bath for ultimate privacy, three additional generously-sized bedrooms, and a shared full bath. On the lower level is a spacious flex space that can easily be used as an extra entertainment space, media room, home gym, etc. and features a third full bath. The home is located near Wawa, local shopping center and popular restaurants such as Casa Herrera, Station Taproom, Taphouse. There's so much to love living at 3229 Walnut St, so don't wait and make your appointment today!
Location
State PA
County Chester
Area Caln Twp (10339)
Zoning R4
Rooms
Other Rooms Living Room, Dining Room, Primary Bedroom, Bedroom 2, Bedroom 3, Bedroom 4, Kitchen, Family Room, Basement, Breakfast Room, Laundry, Storage Room, Workshop, Bathroom 2, Bathroom 3, Primary Bathroom, Half Bath
Basement Partially Finished
Interior
Interior Features Ceiling Fan(s), Chair Railings, Crown Moldings, Recessed Lighting, Solar Tube(s), Stall Shower, Upgraded Countertops, Wainscotting, Walk-in Closet(s)
Hot Water Electric
Heating Heat Pump - Electric BackUp
Cooling Central A/C
Flooring Hardwood, Ceramic Tile, Partially Carpeted
Fireplaces Number 1
Fireplaces Type Gas/Propane, Stone
Fireplace Y
Heat Source Electric
Laundry Upper Floor
Exterior
Exterior Feature Porch(es), Roof
Parking Features Inside Access, Garage Door Opener, Built In
Garage Spaces 4.0
Water Access N
Accessibility None
Porch Porch(es), Roof
Attached Garage 2
Total Parking Spaces 4
Garage Y
Building
Lot Description Front Yard, Private, Rear Yard
Story 2
Sewer Public Sewer
Water Public
Architectural Style Colonial
Level or Stories 2
Additional Building Above Grade, Below Grade
Structure Type 9'+ Ceilings
New Construction N
Schools
School District Coatesville Area
Others
Senior Community No
Tax ID 39-04L-0053.0400
Ownership Fee Simple
SqFt Source Assessor
Security Features Carbon Monoxide Detector(s),Fire Detection System
Special Listing Condition Standard
Read Less Info
Want to know what your home might be worth? Contact us for a FREE valuation!

Our team is ready to help you sell your home for the highest possible price ASAP

Bought with Sherri A Quigley • Keller Williams Real Estate - West Chester
GET MORE INFORMATION
Agent | License ID: 0225193218 - VA, 5003479 - MD
+1(703) 298-7037 | jason@jasonandbonnie.com






