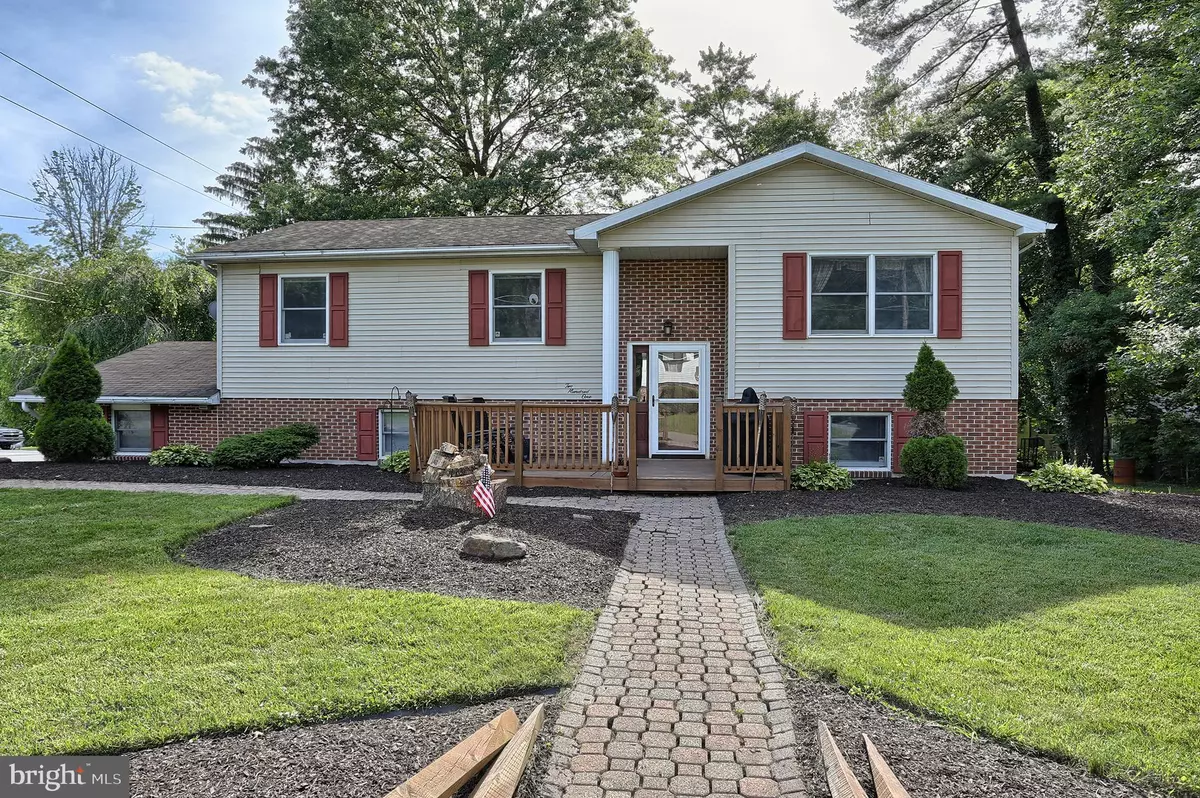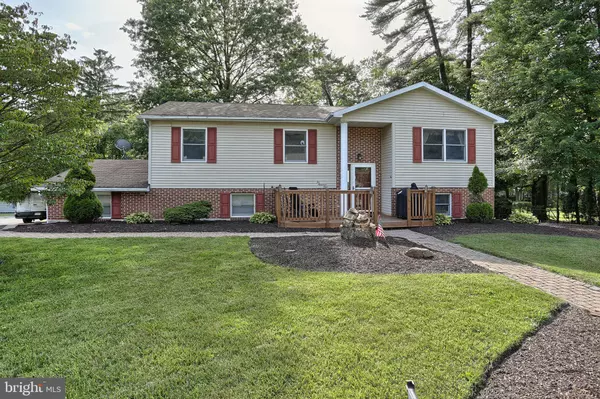$180,000
$195,000
7.7%For more information regarding the value of a property, please contact us for a free consultation.
4 Beds
2 Baths
2,352 SqFt
SOLD DATE : 09/20/2019
Key Details
Sold Price $180,000
Property Type Single Family Home
Sub Type Detached
Listing Status Sold
Purchase Type For Sale
Square Footage 2,352 sqft
Price per Sqft $76
Subdivision Deer Lake
MLS Listing ID PASK126674
Sold Date 09/20/19
Style Bi-level
Bedrooms 4
Full Baths 2
HOA Y/N N
Abv Grd Liv Area 2,352
Originating Board BRIGHT
Year Built 1980
Annual Tax Amount $3,843
Tax Year 2018
Lot Size 0.280 Acres
Acres 0.28
Lot Dimensions 100.00 x 120.00
Property Description
Good curb appeal with this 4 bedroom, 2 bath Bi-Level home situated on a corner lot in Deer Lake Boro.Inside the home you will find the living room with a pellet stove that provides plenty of heat in addition to electric heat. The modern kitchen/dining area features quartz counter tops and stainless steel appliances, as well as a built-in table and bench set. The remainder of the main floor includes a recently remodeled main bath and three bedrooms. The lower level is a full walkout, a sun room, family room, laundry and the 4th bedroom. The main feature of the lower level is beautiful custom built bar showcasing stacked stone, a wood bar top with a custom veneer inlay and a kegerator. This is a great area for entertaining family and friends while watching the big game! The fenced back yard provides ample space for the kids and pets. Easy access to Rt61 and major highways.
Location
State PA
County Schuylkill
Area Deer Lake Boro (13342)
Zoning RESIDENTIAL1980
Rooms
Other Rooms Living Room, Dining Room, Bedroom 2, Bedroom 3, Bedroom 4, Kitchen, Bedroom 1, Sun/Florida Room, Great Room, Bathroom 1, Bathroom 2
Basement Daylight, Full
Main Level Bedrooms 3
Interior
Interior Features Bar, Carpet, Ceiling Fan(s), Combination Kitchen/Dining, Stall Shower, Tub Shower, Upgraded Countertops, Wainscotting, Wet/Dry Bar, Wood Stove
Hot Water Electric
Heating Baseboard - Electric
Cooling Central A/C
Flooring Carpet, Vinyl
Fireplace N
Heat Source Electric
Laundry Hookup, Lower Floor
Exterior
Parking Features Built In, Basement Garage
Garage Spaces 2.0
Utilities Available Above Ground, Cable TV
Water Access N
Roof Type Shingle
Accessibility None
Attached Garage 2
Total Parking Spaces 2
Garage Y
Building
Story 2
Sewer Public Septic
Water Public
Architectural Style Bi-level
Level or Stories 2
Additional Building Above Grade, Below Grade
New Construction N
Schools
School District Blue Mountain
Others
Senior Community No
Tax ID 42-06-0027
Ownership Fee Simple
SqFt Source Assessor
Acceptable Financing Cash, Conventional, FHA, VA
Listing Terms Cash, Conventional, FHA, VA
Financing Cash,Conventional,FHA,VA
Special Listing Condition Standard
Read Less Info
Want to know what your home might be worth? Contact us for a FREE valuation!

Our team is ready to help you sell your home for the highest possible price ASAP

Bought with Samantha Cerankowski • BHHS Homesale Realty- Reading Berks
GET MORE INFORMATION
Agent | License ID: 0225193218 - VA, 5003479 - MD
+1(703) 298-7037 | jason@jasonandbonnie.com






