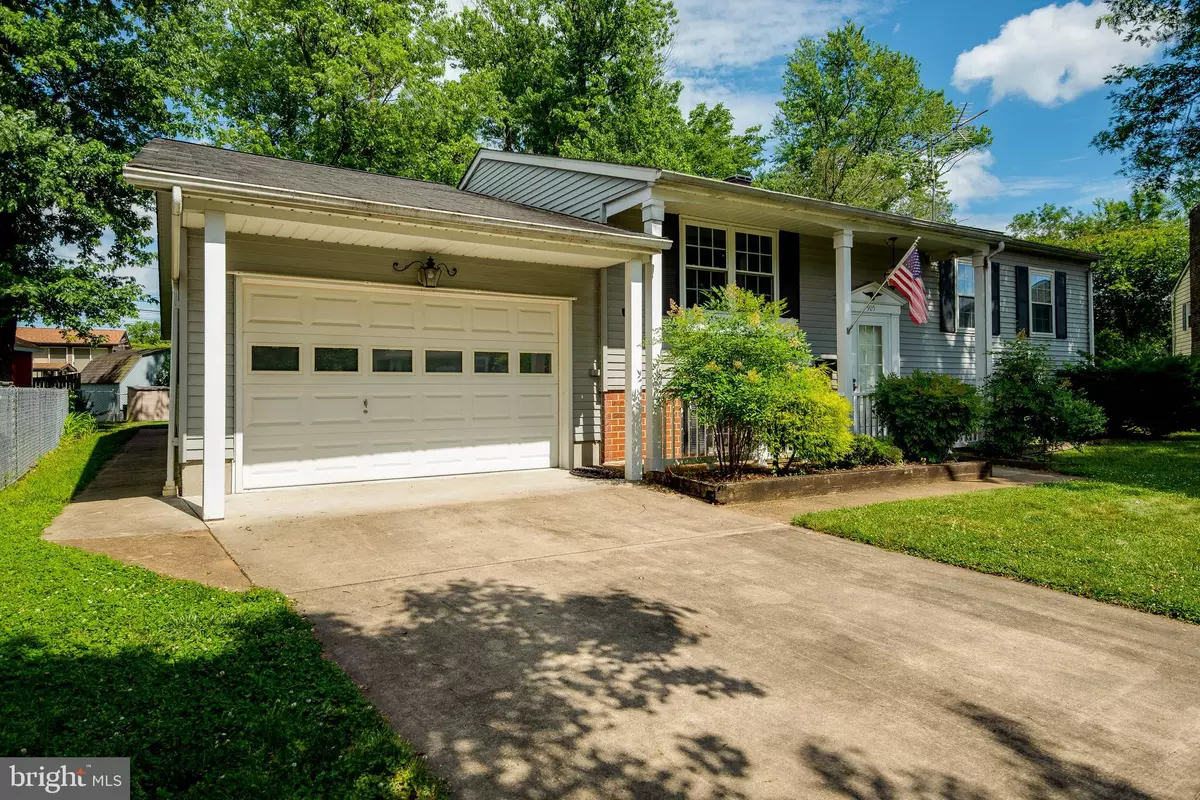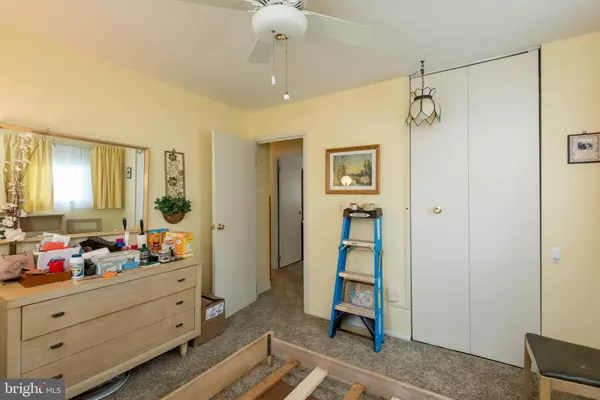$295,000
$299,000
1.3%For more information regarding the value of a property, please contact us for a free consultation.
3 Beds
3 Baths
1,620 SqFt
SOLD DATE : 09/20/2019
Key Details
Sold Price $295,000
Property Type Single Family Home
Sub Type Detached
Listing Status Sold
Purchase Type For Sale
Square Footage 1,620 sqft
Price per Sqft $182
Subdivision Suburbia
MLS Listing ID MDAA402762
Sold Date 09/20/19
Style Split Foyer
Bedrooms 3
Full Baths 2
Half Baths 1
HOA Y/N N
Abv Grd Liv Area 1,107
Originating Board BRIGHT
Year Built 1961
Annual Tax Amount $2,944
Tax Year 2018
Lot Size 0.254 Acres
Acres 0.25
Property Description
A CRAFTMAN'S DREAM! This spacious home's upper floor offers 3 BR and 1.5 BA with storage and linen closets. Kitchen has new floor and lots of storage. Dining Room opens onto fully enclosed sunroom. Cozy LR and mural on entrance wall. Sundeck is climate controlled and fully enclosed. Features include a window to kitchen for entertaining, lots of natural light and built-in lighting. Downstairs you'll find a finished basement with large family room with fireplace, full BA, laundry room, large storage room with closets and shelves. Plus plenty of storage under stairwell and separate entrance to backyard. Home has shaded fenced yard, custom built workshop (500 sq ft) is climate controlled and has lots of storage, tool shed, whole house generator and whole house furnace with ozone and "dust buster" systems. Home near Ft. Belvoir (30 mi), Ft. Meade (7 mi) Baltimore (20 mi), Annapolis (20mi), BWI (13 mi), Anne Arundel Community College (12 mi), 3 public plus private schools. Shopping: Columbia Mall (10 mi), Arundel Mills (9 mi), The Gallery (8mi) and Annapolis Town Center (14 mi). Close to parks for boatingm fishing, hiking, biking and swimming. Ft. Smallwood (21 mi), Sawmill Creek 20 mi), Lake Waterford Park (5 mi), Kinder Farm Park (5mi) and B&A Trail (5 mi).
Location
State MD
County Anne Arundel
Zoning R5
Rooms
Basement Full, Combination, Connecting Stairway, Daylight, Full, Fully Finished, Heated, Improved, Interior Access, Outside Entrance, Rear Entrance, Walkout Stairs, Windows
Main Level Bedrooms 3
Interior
Interior Features Attic, Breakfast Area, Built-Ins, Carpet, Ceiling Fan(s), Chair Railings, Combination Dining/Living, Crown Moldings, Dining Area, Floor Plan - Traditional, Kitchen - Eat-In, Primary Bath(s), Skylight(s), Stall Shower, Store/Office, Window Treatments, Wood Stove
Hot Water Electric
Heating Heat Pump(s), Humidifier
Cooling Central A/C
Flooring Carpet, Laminated, Vinyl
Fireplaces Number 1
Fireplaces Type Brick, Mantel(s)
Fireplace Y
Heat Source Natural Gas
Laundry Lower Floor
Exterior
Exterior Feature Enclosed, Porch(es), Screened
Parking Features Additional Storage Area, Garage - Front Entry, Oversized
Garage Spaces 4.0
Fence Fully
Water Access N
View Garden/Lawn
Roof Type Asphalt
Street Surface Paved
Accessibility None
Porch Enclosed, Porch(es), Screened
Attached Garage 2
Total Parking Spaces 4
Garage Y
Building
Lot Description Cul-de-sac
Story 2
Sewer Public Sewer
Water Public
Architectural Style Split Foyer
Level or Stories 2
Additional Building Above Grade, Below Grade
Structure Type Dry Wall,Paneled Walls
New Construction N
Schools
Elementary Schools Point Pleasant
Middle Schools Marley
High Schools Glen Burnie
School District Anne Arundel County Public Schools
Others
Senior Community No
Tax ID 020576512075800
Ownership Fee Simple
SqFt Source Assessor
Horse Property N
Special Listing Condition Standard
Read Less Info
Want to know what your home might be worth? Contact us for a FREE valuation!

Our team is ready to help you sell your home for the highest possible price ASAP

Bought with John Stockton • RE/MAX Preferred
GET MORE INFORMATION
Agent | License ID: 0225193218 - VA, 5003479 - MD
+1(703) 298-7037 | jason@jasonandbonnie.com






