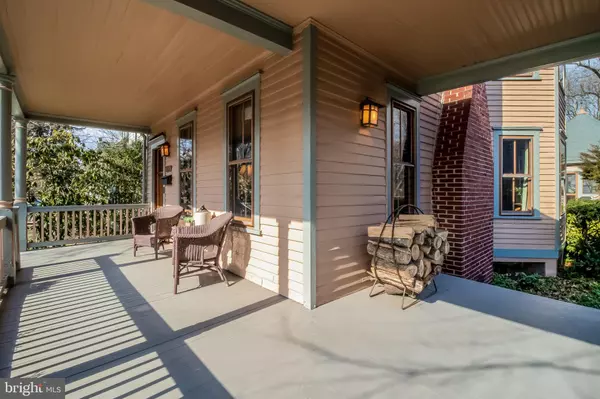$571,000
$600,000
4.8%For more information regarding the value of a property, please contact us for a free consultation.
5 Beds
4 Baths
3,000 SqFt
SOLD DATE : 09/19/2019
Key Details
Sold Price $571,000
Property Type Single Family Home
Sub Type Detached
Listing Status Sold
Purchase Type For Sale
Square Footage 3,000 sqft
Price per Sqft $190
Subdivision Elizabeth Haddon
MLS Listing ID NJCD348148
Sold Date 09/19/19
Style Colonial
Bedrooms 5
Full Baths 3
Half Baths 1
HOA Y/N N
Abv Grd Liv Area 3,000
Originating Board BRIGHT
Year Built 1900
Annual Tax Amount $20,221
Tax Year 2019
Lot Size 10,250 Sqft
Acres 0.24
Lot Dimensions 50.00 x 205.00
Property Description
Additional price adjustment-Serious owners are ready to negotiate! Beautifully updated, this sunny, classic 3 story has rich woodwork, Mission style architectural accents and decor, along with custom windows. Energy efficient with low $215.00 monthly utility bill! Beautiful wood floors throughout. The 1990 addition extends beyond the kitchen, with a powder room, ample coat closet, a butler's pantry style laundry/mudroom, plus a door to a side porch and stairs to a long driveway. With custom windows letting in light from all sides, the family room is where everyone congregates. A glass door leads to the spacious screened-in gazebo which is used frequently for dining and entertaining. The wide, custom deck overlooks woodland gardens, with a brick pathway that winds along the deep yard to a two-car garage. With its own driveway and access to an adjacent lane, it's an easy walk to the historic downtown or the Speedline--an easy commute to Philly, within 20 minutes! Much thought and detail went into planting shrubs, evergreens, perennials and ground cover to complement the gazebo and deck under a canopy of mature trees. Add some Adirondack chairs along the shaded areas and you've got your own private oasis. The tree house and tire swing are popular in the summer, too! Recently renovated, the modern kitchen, with granite counter tops, cherry wood cabinetry, exposed brickwork, high end appliances and pressed tin ceiling has a charming eat-in area. An Andersen bow window looks out onto more mature landscaping. The casual living room and dining room, just off the foyer, have 9 ft. ceilings, a fireplace and views of the wraparound porch. The charming foyer and original staircase lead to a 2nd floor with two large bedrooms, a reading room/study and a new gleaming white full hall bath. The master bedroom has an ensuite bathroom with a granite topped vanity, shower and large walk-in closet. The 3rd floor has two additional bedrooms, a cozy office with built-in shelving/cabinetry. The full bath with claw-foot tub and exposed brick and rich woodwork offers privacy for visiting guests. Full, commercially lit basement has a workshop and storage areas. (2010) Hi-efficiency gas heater, central air and hot water heater. This home is just a few blocks from Lizzie Haddon elementary school and playground. Seller has found suitable housing and will meet your timeline for settlement, making it easy to be settled in by summer!
Location
State NJ
County Camden
Area Haddonfield Boro (20417)
Zoning R3
Rooms
Other Rooms Living Room, Dining Room, Primary Bedroom, Bedroom 2, Bedroom 3, Bedroom 4, Kitchen, Family Room, Basement, Foyer, Study, Mud Room, Office, Primary Bathroom, Screened Porch
Basement Full, Unfinished, Workshop
Interior
Interior Features Built-Ins, Ceiling Fan(s), Family Room Off Kitchen, Kitchen - Eat-In, Upgraded Countertops, Walk-in Closet(s), Window Treatments, Wood Floors
Hot Water Natural Gas
Heating Forced Air
Cooling Central A/C
Fireplaces Number 1
Fireplaces Type Wood
Equipment Built-In Microwave, Built-In Range, Commercial Range, Dishwasher, Disposal, Dryer - Gas, Microwave, Refrigerator, Stainless Steel Appliances, Washer
Fireplace Y
Window Features Bay/Bow,Casement
Appliance Built-In Microwave, Built-In Range, Commercial Range, Dishwasher, Disposal, Dryer - Gas, Microwave, Refrigerator, Stainless Steel Appliances, Washer
Heat Source Natural Gas
Laundry Main Floor
Exterior
Parking Features Garage - Front Entry, Garage - Side Entry
Garage Spaces 2.0
Fence Privacy
Water Access N
Roof Type Asphalt
Accessibility 36\"+ wide Halls
Total Parking Spaces 2
Garage Y
Building
Lot Description Landscaping, Partly Wooded, Private, SideYard(s)
Story 3+
Sewer Public Sewer
Water Public
Architectural Style Colonial
Level or Stories 3+
Additional Building Above Grade
New Construction N
Schools
Elementary Schools Elizabeth Haddon E.S.
High Schools Haddonfield Memorial H.S.
School District Haddonfield Borough Public Schools
Others
Senior Community No
Tax ID 17-00106-00020
Ownership Fee Simple
SqFt Source Assessor
Acceptable Financing Conventional, Cash, VA
Listing Terms Conventional, Cash, VA
Financing Conventional,Cash,VA
Special Listing Condition Standard
Read Less Info
Want to know what your home might be worth? Contact us for a FREE valuation!

Our team is ready to help you sell your home for the highest possible price ASAP

Bought with Non Member • Non Subscribing Office
GET MORE INFORMATION
Agent | License ID: 0225193218 - VA, 5003479 - MD
+1(703) 298-7037 | jason@jasonandbonnie.com






